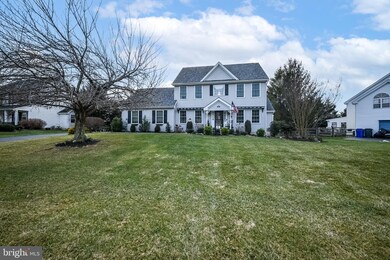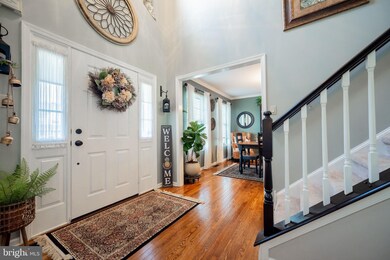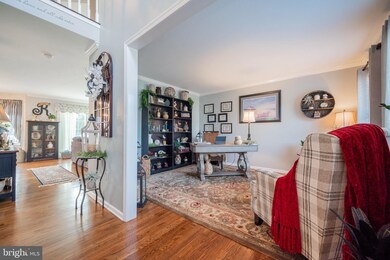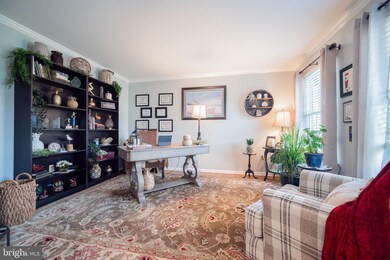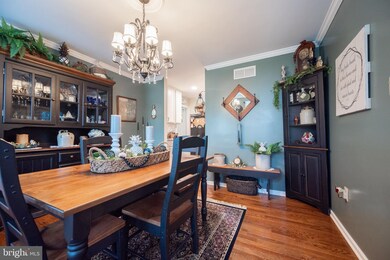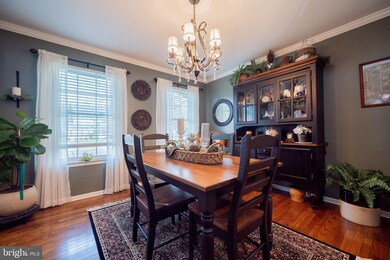
330 Canvasback Rd Middletown, DE 19709
Estimated Value: $510,000 - $603,000
Highlights
- Saltwater Pool
- Colonial Architecture
- Formal Dining Room
- Old State Elementary School Rated A
- Deck
- Family Room Off Kitchen
About This Home
As of March 2022Beautiful home with tons of updates! This 3 bedroom 2 1/2 bath home has been lovingly cared for! The living room and dining room each have crown molding and recently refinished hardwood floors. The hardwood continues down the hall and into the family room and kitchen. The family room has a gas fireplace, crown molding and a new Anderson sliding door to the deck. The kitchen has been updated with granite counters on the refreshed cabinets, LED recessed lights, subway tile backsplash and all new appliances. There's a large pantry closet as well as a butler's pantry right off the kitchen. The powder room has been totally redone! The laundry room is an absolute delight with a tile floor, new laundry tub with cabinet, new trim and a large coat closet--very functional! Upstairs you'll find a very large primary bedroom with huge walk-in closet , new carpet and ceiling fan. The adjoining private bath is to die for! New tile floor, gorgeous vanity with Carrara marble top, slipper tub and glass doored shower! The other 2 bedrooms are both spacious with good closet space and new carpet. The hall bath has also been updated....there's really not much left for you to do! There's additional living space in the basement as well as plenty of storage space. Come summer, you'll be so happy with your new home as you relax on the spacious deck before taking a dip in the almost new salt water pool! And there's plenty of decking space for your lounge chairs! Other updates included all brand new windows in 2021 (except the basement windows), new roof (2016) and new HWH (2020). AND....there is a Generac whole house generator! This home is calling you---don't miss the chance to make this beauty your own!
Home Details
Home Type
- Single Family
Est. Annual Taxes
- $3,039
Year Built
- Built in 1997
Lot Details
- 0.5 Acre Lot
- Lot Dimensions are 110 x 198
- Level Lot
- Property is zoned NC21
HOA Fees
- $15 Monthly HOA Fees
Parking
- 2 Car Attached Garage
- 5 Driveway Spaces
- Side Facing Garage
- Garage Door Opener
Home Design
- Colonial Architecture
- Vinyl Siding
- Active Radon Mitigation
Interior Spaces
- Property has 2 Levels
- Crown Molding
- Ceiling Fan
- Recessed Lighting
- Family Room Off Kitchen
- Living Room
- Formal Dining Room
- Laundry Room
Kitchen
- Eat-In Kitchen
- Butlers Pantry
- Kitchen Island
Bedrooms and Bathrooms
- 3 Bedrooms
- En-Suite Primary Bedroom
- Walk-In Closet
- Soaking Tub
- Walk-in Shower
Partially Finished Basement
- Partial Basement
- Shelving
Outdoor Features
- Saltwater Pool
- Deck
- Exterior Lighting
Schools
- Old State Elementary School
- Cantwell Bridge Middle School
- Middletown High School
Utilities
- Forced Air Heating and Cooling System
- Cooling System Utilizes Natural Gas
- Natural Gas Water Heater
Community Details
- Appoquin Farms Subdivision
Listing and Financial Details
- Assessor Parcel Number 14-002.40-054
Ownership History
Purchase Details
Home Financials for this Owner
Home Financials are based on the most recent Mortgage that was taken out on this home.Purchase Details
Similar Homes in Middletown, DE
Home Values in the Area
Average Home Value in this Area
Purchase History
| Date | Buyer | Sale Price | Title Company |
|---|---|---|---|
| Deluz Travis De | -- | Ward & Taylor Llc | |
| Brophy Andrew J | -- | -- |
Mortgage History
| Date | Status | Borrower | Loan Amount |
|---|---|---|---|
| Open | Deluz Travis De | $466,396 | |
| Previous Owner | Kupchinski Michael T | $255,000 | |
| Previous Owner | Kupchinski Michael T | $240,000 |
Property History
| Date | Event | Price | Change | Sq Ft Price |
|---|---|---|---|---|
| 03/21/2022 03/21/22 | Sold | $475,000 | +66.7% | $192 / Sq Ft |
| 02/10/2022 02/10/22 | Pending | -- | -- | -- |
| 11/30/2015 11/30/15 | Sold | $284,900 | -1.7% | $137 / Sq Ft |
| 10/04/2015 10/04/15 | Pending | -- | -- | -- |
| 09/14/2015 09/14/15 | For Sale | $289,900 | -- | $140 / Sq Ft |
Tax History Compared to Growth
Tax History
| Year | Tax Paid | Tax Assessment Tax Assessment Total Assessment is a certain percentage of the fair market value that is determined by local assessors to be the total taxable value of land and additions on the property. | Land | Improvement |
|---|---|---|---|---|
| 2024 | $3,595 | $85,900 | $8,700 | $77,200 |
| 2023 | $3,055 | $85,900 | $8,700 | $77,200 |
| 2022 | $3,077 | $85,900 | $8,700 | $77,200 |
| 2021 | $3,039 | $85,900 | $8,700 | $77,200 |
| 2020 | $3,004 | $85,900 | $8,700 | $77,200 |
| 2019 | $3,052 | $85,900 | $8,700 | $77,200 |
| 2018 | $230 | $82,800 | $8,700 | $74,100 |
| 2017 | $2,258 | $82,800 | $8,700 | $74,100 |
| 2016 | $2,258 | $82,800 | $8,700 | $74,100 |
| 2015 | -- | $82,800 | $8,700 | $74,100 |
| 2014 | $1,327 | $82,800 | $8,700 | $74,100 |
Agents Affiliated with this Home
-
Lauri Brockson

Seller's Agent in 2022
Lauri Brockson
Patterson Schwartz
(302) 383-0147
175 Total Sales
-
Megan Aitken

Buyer's Agent in 2022
Megan Aitken
Keller Williams Realty
(302) 528-9124
621 Total Sales
-
Tom Horne

Seller's Agent in 2015
Tom Horne
RE/MAX
(302) 373-8156
48 Total Sales
Map
Source: Bright MLS
MLS Number: DENC2017174
APN: 14-002.40-054
- 101 Appoquinimink Ct
- 68 Cantwell Dr
- 635 Corbit Dr
- 505 Tatman
- 503 Tatman
- 506 High St
- 11 Basalt St
- 141 Wye Oak Dr
- 411 Sitka Spruce Ln
- 138 Wye Oak Dr
- 373 Northhampton Way
- 25 Mica St
- 610 Ravenglass Dr
- 161 Tweedsmere Dr
- 350 Wilmore Dr
- 1143 Kayla Ln
- 1015 Robinson Rd
- 1019 Robinson Rd
- 1020 Robinson Rd
- 124 Willow Grove Mill Dr
- 330 Canvasback Rd
- 328 Canvasback Rd
- 332 Canvasback Rd
- 334 Canvasback Rd
- 329 Canvasback Rd
- 102 E Old Squaw Rd
- 3 Ruddy Duck Ct
- 326 Canvasback Rd
- 5 Ruddy Duck Ct
- 1 Ruddy Duck Ct
- 336 Canvasback Rd
- 1 Brant Ct
- 103 E Old Squaw Rd
- 324 Canvasback Rd
- 200 W Old Squaw Rd
- 7 Ruddy Duck Ct
- 104 E Old Squaw Rd
- 3 Brant Ct
- 338 Canvasback Rd
- 323 Canvasback Rd

