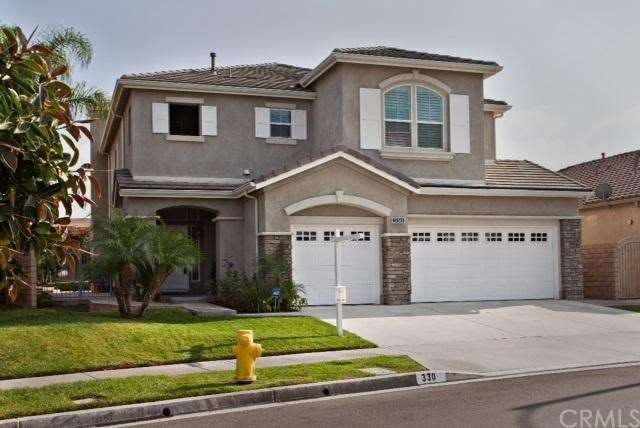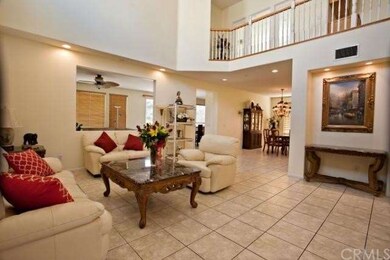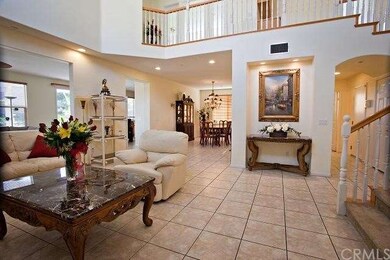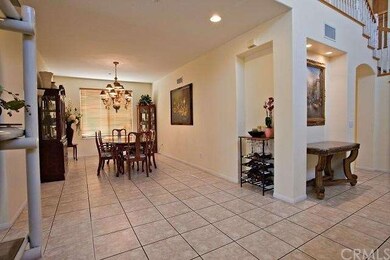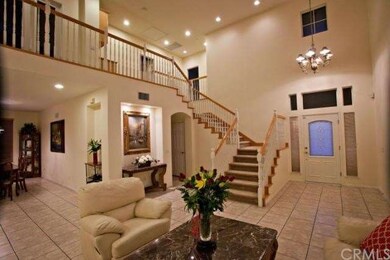
330 Collard Way Placentia, CA 92870
Estimated Value: $1,549,000 - $1,594,000
Highlights
- Newly Remodeled
- Primary Bedroom Suite
- Property is near a park
- John O. Tynes Elementary School Rated A-
- Contemporary Architecture
- Cathedral Ceiling
About This Home
As of March 2014Location and location! This magnificent RoséCrest Home was built in 2003. It has 4 bedrooms 3 full bathrooms plus upstairs den with one bedroom one full bath downstairs. The den can be converted into the 5th bedroom. Fiberglass door opens to grand room with high soaring ceilings. Elegant staircase. Spacious master bathroom offers a Jacuzzi, separate shower and walk-in closets. The two other upstairs bedrooms are conveniently connected by a Jack-Jill bathroom. Kitchen include fine cabinetry, granite countertop, gourmet center island and tile for backflash. Fresh new interior paint. ceiling fans, 3 car garage, water softener installed, alarm system installed, recessed lights and wooden blinds throughout. Enjoy the expansive, private, resort-like backyard that includes professional landscaping, a custom patio and red tumbler clay floor with family and friends. This home is in a very highly-sought after neighborhood that has charming atmosphere and exemplary schooling system. The excellent surroundings include easy access to freeways, shopping, walking distances to Sports Champion Park and much more. No Mello Roos! No HOA! Make an offer today, because this home will not be last long!
Last Agent to Sell the Property
Wendy Lin
Partners Real Estate Group License #01814174 Listed on: 11/06/2013
Last Buyer's Agent
Ana Ceja
First Team Real Estate License #01455378

Home Details
Home Type
- Single Family
Est. Annual Taxes
- $11,245
Year Built
- Built in 2003 | Newly Remodeled
Lot Details
- 6,800 Sq Ft Lot
- Desert faces the front of the property
- Brick Fence
Parking
- 3 Car Attached Garage
- Parking Storage or Cabinetry
- Parking Available
Home Design
- Contemporary Architecture
- Slab Foundation
- Concrete Roof
- Stucco
Interior Spaces
- 3,000 Sq Ft Home
- 2-Story Property
- Cathedral Ceiling
- Ceiling Fan
- French Doors
- Family Room with Fireplace
- Dining Room
Kitchen
- Kitchen Island
- Granite Countertops
Flooring
- Carpet
- Tile
Bedrooms and Bathrooms
- 4 Bedrooms
- Main Floor Bedroom
- Primary Bedroom Suite
- Walk-In Closet
- Jack-and-Jill Bathroom
- 3 Full Bathrooms
Laundry
- Laundry Room
- Gas Dryer Hookup
Outdoor Features
- Wood patio
- Rain Gutters
Location
- Property is near a park
Utilities
- Forced Air Heating and Cooling System
- Sewer Paid
Community Details
- No Home Owners Association
Listing and Financial Details
- Tax Lot 129
- Tax Tract Number 15699
- Assessor Parcel Number 34138149
Ownership History
Purchase Details
Home Financials for this Owner
Home Financials are based on the most recent Mortgage that was taken out on this home.Purchase Details
Home Financials for this Owner
Home Financials are based on the most recent Mortgage that was taken out on this home.Similar Homes in the area
Home Values in the Area
Average Home Value in this Area
Purchase History
| Date | Buyer | Sale Price | Title Company |
|---|---|---|---|
| Binondo Matthew | $800,000 | Orange Coast Title | |
| Tran Binh Cao | $607,000 | Lawyers Title |
Mortgage History
| Date | Status | Borrower | Loan Amount |
|---|---|---|---|
| Open | Binondo Matthew | $658,000 | |
| Closed | Binondo Matthew | $119,900 | |
| Closed | Binondo Matthew | $600,000 | |
| Previous Owner | Tran Binh Cao | $89,000 | |
| Previous Owner | Tran Binh Cao | $50,000 | |
| Previous Owner | Tran Binh Cao | $485,363 |
Property History
| Date | Event | Price | Change | Sq Ft Price |
|---|---|---|---|---|
| 03/14/2014 03/14/14 | Sold | $800,000 | -4.1% | $267 / Sq Ft |
| 01/06/2014 01/06/14 | Price Changed | $834,000 | -1.9% | $278 / Sq Ft |
| 11/06/2013 11/06/13 | For Sale | $849,900 | -- | $283 / Sq Ft |
Tax History Compared to Growth
Tax History
| Year | Tax Paid | Tax Assessment Tax Assessment Total Assessment is a certain percentage of the fair market value that is determined by local assessors to be the total taxable value of land and additions on the property. | Land | Improvement |
|---|---|---|---|---|
| 2024 | $11,245 | $961,456 | $471,934 | $489,522 |
| 2023 | $11,035 | $942,604 | $462,680 | $479,924 |
| 2022 | $10,910 | $924,122 | $453,608 | $470,514 |
| 2021 | $10,682 | $906,002 | $444,713 | $461,289 |
| 2020 | $10,716 | $896,713 | $440,153 | $456,560 |
| 2019 | $10,307 | $879,131 | $431,523 | $447,608 |
| 2018 | $10,180 | $861,894 | $423,062 | $438,832 |
| 2017 | $10,014 | $844,995 | $414,767 | $430,228 |
| 2016 | $9,816 | $828,427 | $406,634 | $421,793 |
| 2015 | $9,696 | $815,984 | $400,526 | $415,458 |
| 2014 | $8,782 | $747,919 | $365,081 | $382,838 |
Agents Affiliated with this Home
-

Seller's Agent in 2014
Wendy Lin
Partners Real Estate Group
-

Buyer's Agent in 2014
Ana Ceja
First Team Real Estate
(714) 309-2400
Map
Source: California Regional Multiple Listing Service (CRMLS)
MLS Number: PW13225700
APN: 341-381-49
- 328 Rodarte Place
- 250 S Rose Dr Unit 12
- 250 S Rose Dr Unit 151
- 584 Mcfadden St
- 641 Mcfadden St
- 1546 Hastings Way
- 653 Patten Ave
- 1553 Lima Way
- 709 Olivier Dr
- 707 Olivier Dr
- 718 Olivier Dr
- 1567 Lima Way Unit 4
- 1567 Lima Way Unit 1
- 732 Olivier Dr
- 727 Olivier Dr
- 17275 Growers Cir
- 1590 E Hermosa Ln Unit 3
- 505 Lowe Dr
- 1051 Van Gorden Way
- 1725 Truman Cir
- 330 Collard Way
- 324 Collard Way
- 336 Collard Way
- 318 Collard Way
- 402 Collard Way
- 331 Collard Way
- 325 Collard Way
- 312 Collard Way
- 408 Collard Way
- 409 Collard Way
- 1401 Holcomb Place
- 414 Collard Way
- 306 Collard Way
- 415 Collard Way
- 1357 Belfi Ln
- 1348 Loyd Way
- 1407 Holcomb Place
- 207 Patcha Place Unit 80
- 420 Collard Way
- 1413 Holcomb Place
