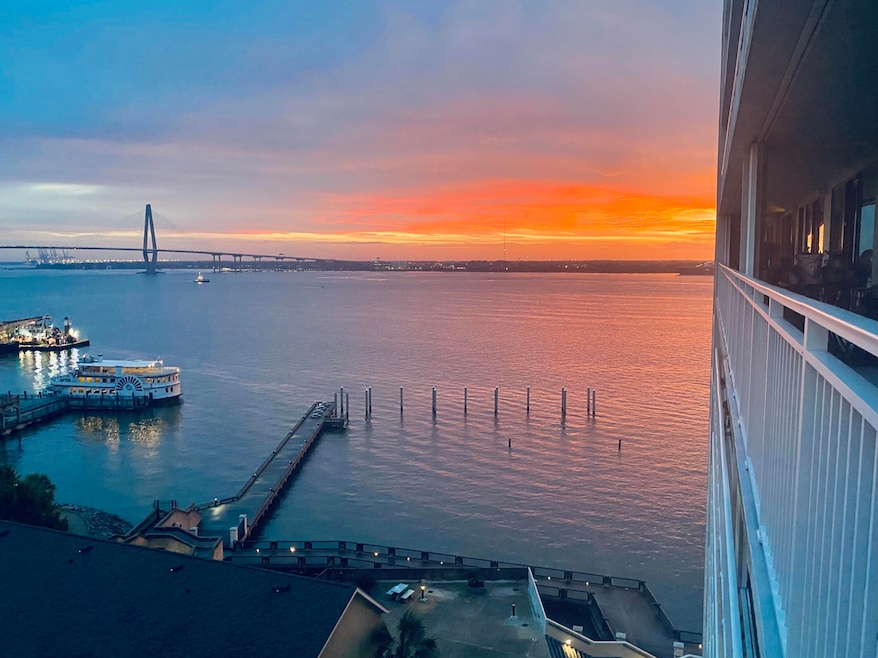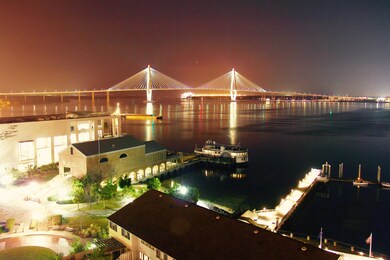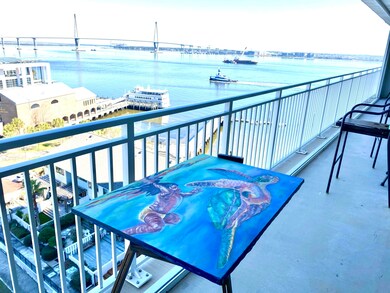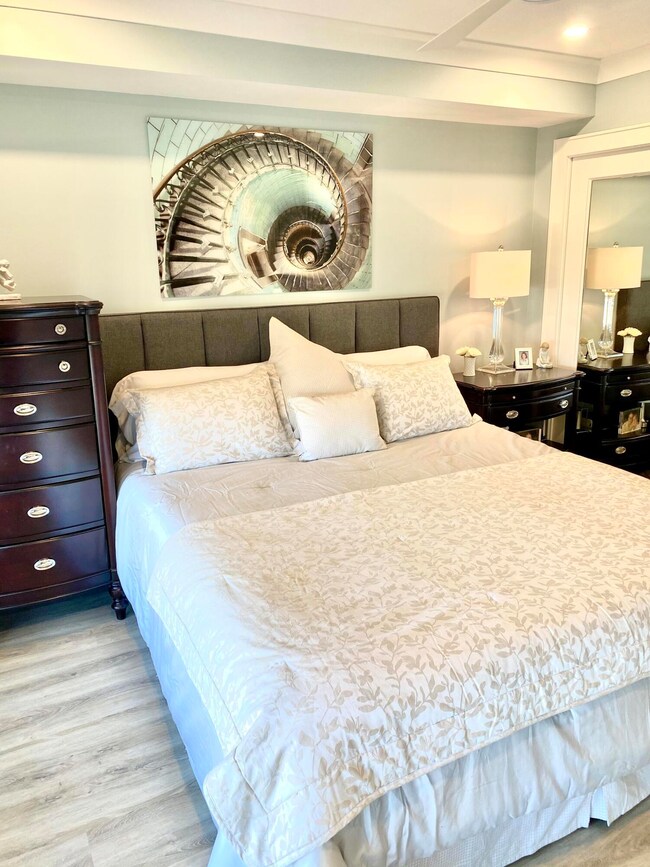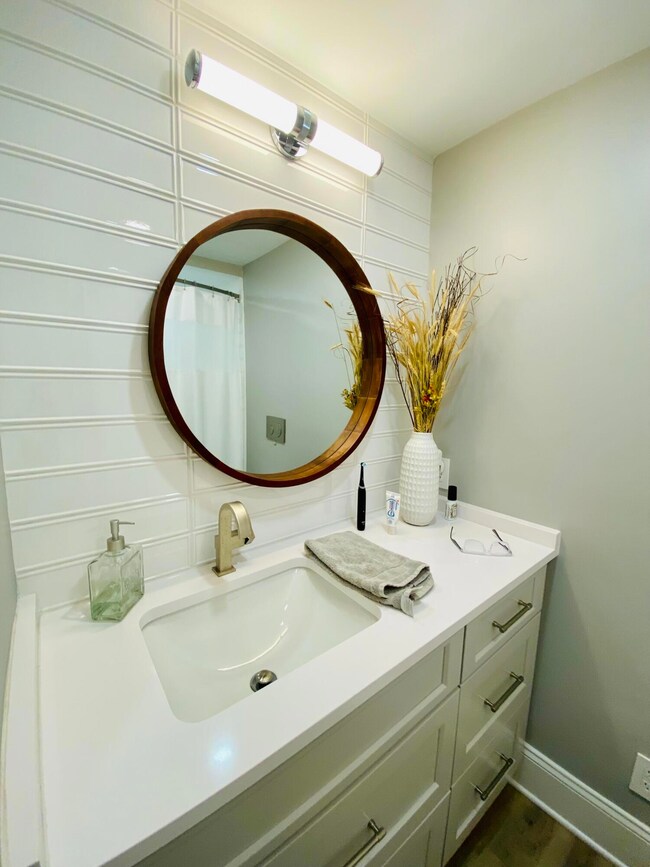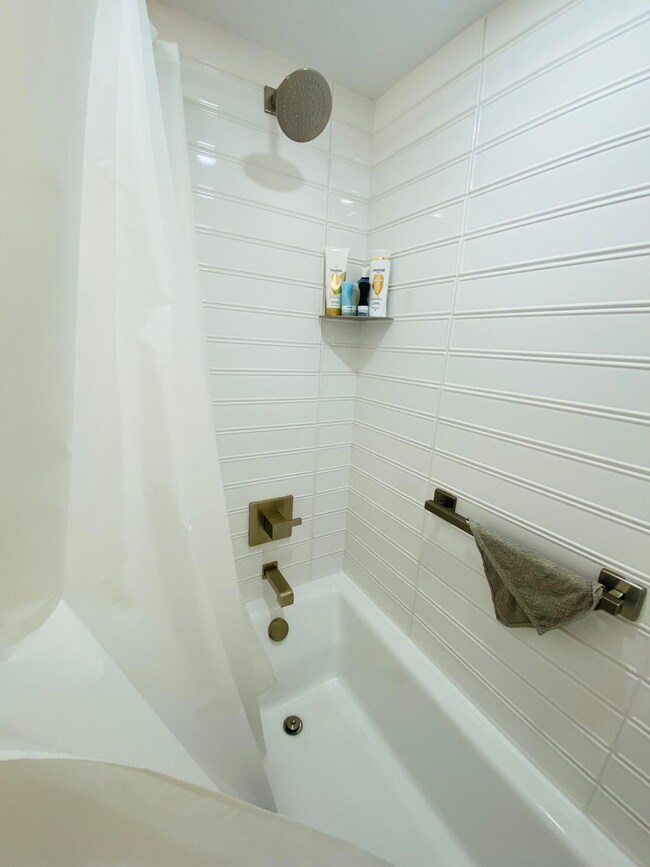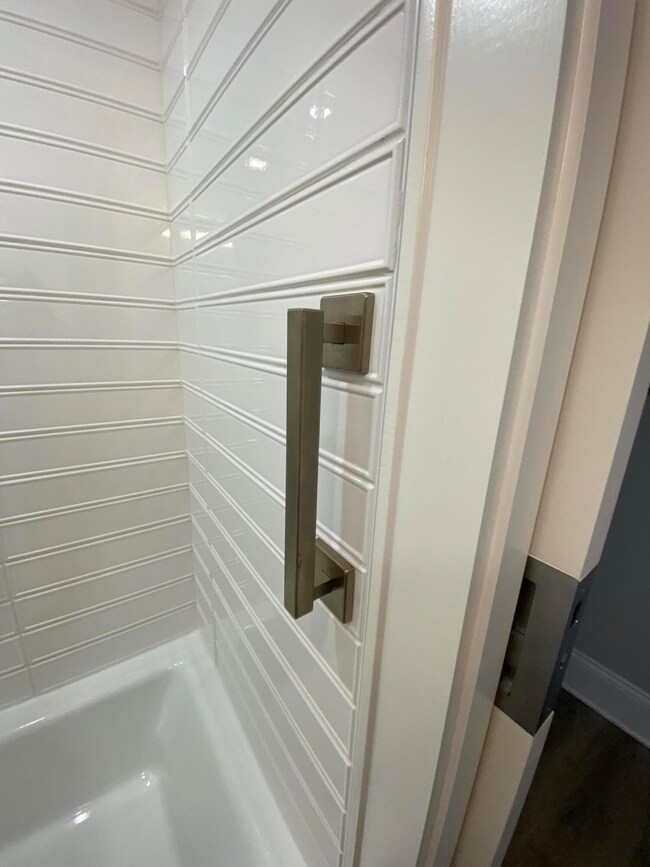
Dockside 330 Concord St Unit 11D Charleston, SC 29401
Charleston City Market NeighborhoodHighlights
- River Front
- Deck
- Elevator
- Gated Community
- Community Pool
- 3-minute walk to Liberty Square
About This Home
As of April 2025Discover your perfect Charleston retreat in this stunning 2-bedroom, 2-bathroom condominium, ideally located on the Peninsula of Historic Downtown Charleston. Enjoy sweeping views of the Charleston Harbor and the iconic Arthur Ravenel Bridge, all from the comfort of your own home.Step inside to experience a bright and open floor plan that blends modern luxury with classic elegance. The chef's kitchen is a true showstopper, featuring a beautiful tile backsplash, sleek quartz countertops, and a large island that offers both extra seating and additional prep space. Top-of-the-line Thermador kitchen appliances including an electric induction range with extraction fan above that make meal preparation an effortless delight.The spacious primary suite is a true sanctuary, withdirect outdoor access that allows you to step outside and enjoy the views at any time and features custom closets that stretch the full length of the wall, with mirrored doors and tailored cabinetry, offering both ample storage and a visually appealing design. The ensuite bathroom is large and beautifully appointed, with his and hers built-in dressers and custom storage cabinets, providing ample storage space and keeping everything organized.
Both bedrooms are equipped with remote-controlled blackout blinds, ensuring a restful night's sleep no matter the time of day.
As a resident, you'll have access to a range of exceptional amenities, including a year-round heated pool, a state-of-the-art gym, saunas for ultimate relaxation, and a clubhouse perfect for socializing. Additionally, you'll enjoy convenient above-ground parking, a beautifully landscaped common plaza and deck, as well as a private cement pier where you can take in the breathtaking waterfront views.
Located in the heart of Historic Downtown Charleston, this home offers both a peaceful oasis and easy access to world-class dining, shopping, and cultural experiences. Whether you're looking for a relaxing retreat or an active, vibrant lifestyle, this condominium offers the best of both worlds.
Don't miss your chance to own this extraordinary home!
Home Details
Home Type
- Single Family
Est. Annual Taxes
- $3,235
Year Built
- Built in 1979
Lot Details
HOA Fees
- $1,061 Monthly HOA Fees
Parking
- 1 Car Garage
Home Design
- Pillar, Post or Pier Foundation
- Built-Up Roof
- Stucco
Interior Spaces
- 1,323 Sq Ft Home
- 1-Story Property
- Smooth Ceilings
- Ceiling Fan
- Family Room
- Combination Dining and Living Room
Kitchen
- Eat-In Kitchen
- Built-In Electric Oven
- Electric Cooktop
- Microwave
- Dishwasher
- Kitchen Island
Bedrooms and Bathrooms
- 2 Bedrooms
- Walk-In Closet
- 2 Full Bathrooms
Outdoor Features
- River Access
- Deck
- Patio
Schools
- Memminger Elementary School
- Simmons Pinckney Middle School
- Burke High School
Utilities
- Central Air
- No Heating
Community Details
Overview
- Dockside Subdivision
Amenities
- Elevator
Recreation
- Park
Security
- Security Service
- Gated Community
Ownership History
Purchase Details
Home Financials for this Owner
Home Financials are based on the most recent Mortgage that was taken out on this home.Purchase Details
Purchase Details
Home Financials for this Owner
Home Financials are based on the most recent Mortgage that was taken out on this home.Purchase Details
Home Financials for this Owner
Home Financials are based on the most recent Mortgage that was taken out on this home.Similar Homes in the area
Home Values in the Area
Average Home Value in this Area
Purchase History
| Date | Type | Sale Price | Title Company |
|---|---|---|---|
| Deed | $280,000 | None Listed On Document | |
| Warranty Deed | -- | None Listed On Document | |
| Warranty Deed | -- | None Listed On Document | |
| Deed | $570,000 | None Available | |
| Deed | $490,000 | -- |
Mortgage History
| Date | Status | Loan Amount | Loan Type |
|---|---|---|---|
| Previous Owner | $270,000 | New Conventional | |
| Previous Owner | $175,000 | New Conventional | |
| Previous Owner | $300,000 | Purchase Money Mortgage |
Property History
| Date | Event | Price | Change | Sq Ft Price |
|---|---|---|---|---|
| 04/11/2025 04/11/25 | Sold | $280,000 | -20.0% | $212 / Sq Ft |
| 03/21/2025 03/21/25 | For Sale | $350,000 | -38.6% | $265 / Sq Ft |
| 01/18/2017 01/18/17 | Sold | $570,000 | 0.0% | $431 / Sq Ft |
| 12/19/2016 12/19/16 | Pending | -- | -- | -- |
| 11/01/2016 11/01/16 | For Sale | $570,000 | -- | $431 / Sq Ft |
Tax History Compared to Growth
Tax History
| Year | Tax Paid | Tax Assessment Tax Assessment Total Assessment is a certain percentage of the fair market value that is determined by local assessors to be the total taxable value of land and additions on the property. | Land | Improvement |
|---|---|---|---|---|
| 2023 | $3,235 | $25,000 | $0 | $0 |
| 2022 | $3,028 | $25,000 | $0 | $0 |
| 2021 | $9,878 | $25,000 | $0 | $0 |
| 2020 | $9,805 | $37,500 | $0 | $0 |
| 2019 | $9,388 | $34,200 | $0 | $0 |
| 2017 | $2,191 | $18,680 | $0 | $0 |
| 2016 | $2,099 | $18,680 | $0 | $0 |
| 2015 | $2,170 | $18,680 | $0 | $0 |
| 2014 | $2,236 | $0 | $0 | $0 |
| 2011 | -- | $0 | $0 | $0 |
Agents Affiliated with this Home
-
Caleb Pearson

Seller's Agent in 2025
Caleb Pearson
EXP Realty LLC
(843) 609-5590
2 in this area
562 Total Sales
-
Taylor Arent
T
Buyer's Agent in 2025
Taylor Arent
Smith Spencer Real Estate
(843) 202-9108
1 in this area
27 Total Sales
-
Doug Berlinsky
D
Seller's Agent in 2017
Doug Berlinsky
Disher Hamrick & Myers Res Inc
(843) 224-4708
18 in this area
54 Total Sales
-
James Davis

Buyer's Agent in 2017
James Davis
Century 21 Properties Plus
(843) 860-2060
3 Total Sales
About Dockside
Map
Source: CHS Regional MLS
MLS Number: 25007625
APN: 459-00-00-109
- 330 Concord St Unit 12C
- 330 Concord St Unit 8E
- 330 Concord St Unit 2F
- 330 Concord St Unit 18F
- 330 Concord St Unit 17
- 330 Concord St Unit 4A
- 330 Concord St Unit 5d & 5e
- 330 Concord St Unit 11B
- 330 Concord St Unit 15B
- 330 Concord St Unit 6C
- 330 Concord St Unit 15C
- 330 Concord St Unit 21
- 330 Concord St Unit 14D
- 330 Concord St Unit 9
- 330 Concord St Unit 4B
- 330 Concord St Unit 9C
- 330 Concord St Unit 7A
- 330 Concord St Unit 4C
- 330 Concord St Unit 5A
- 79 Alexander St
