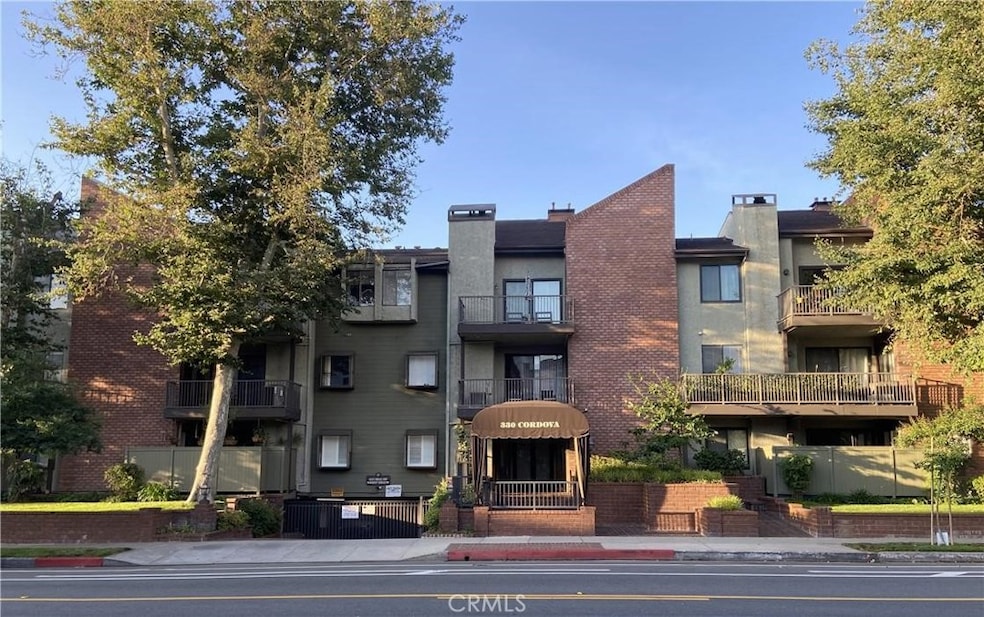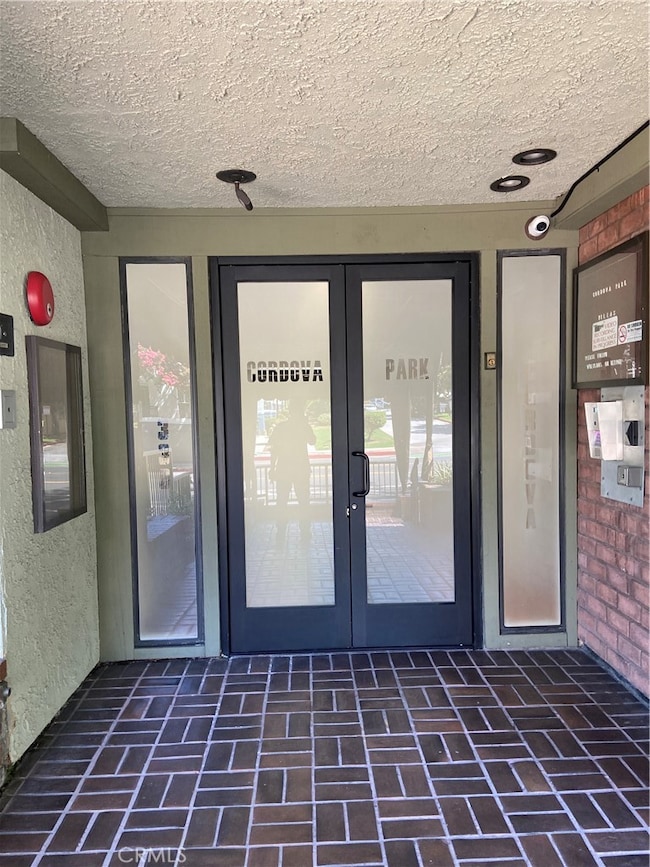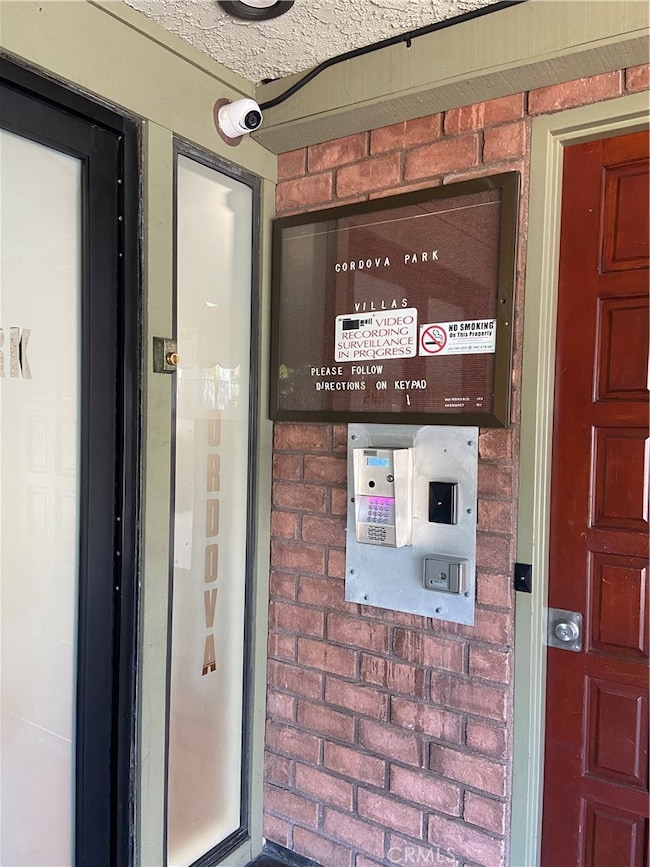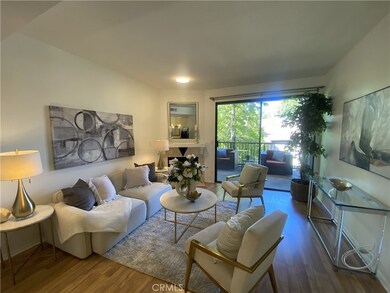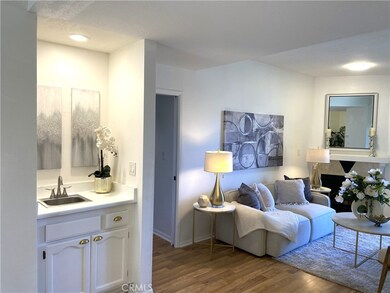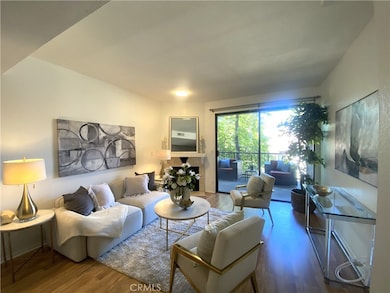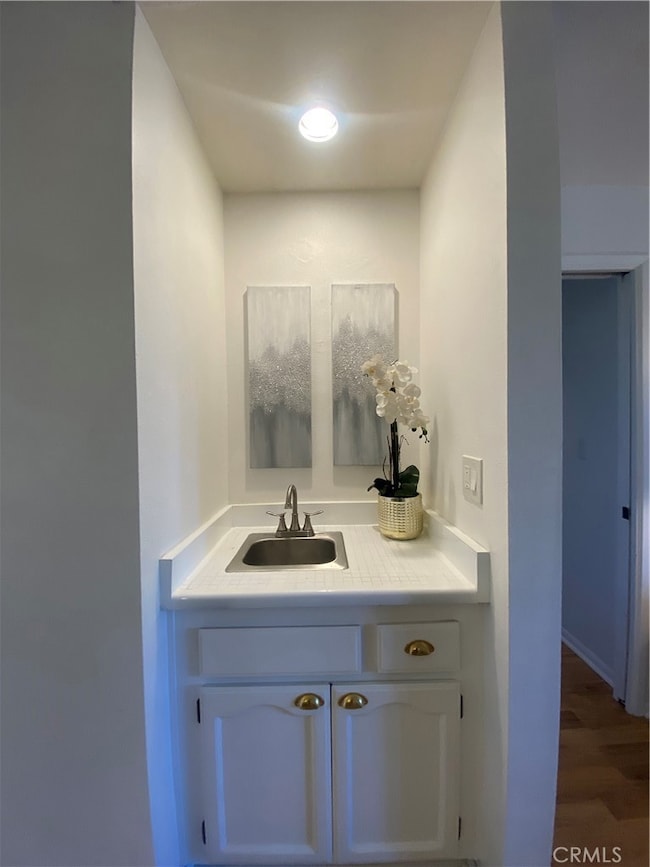330 Cordova St Unit 261 Pasadena, CA 91101
Old Town Pasadena NeighborhoodEstimated payment $5,533/month
Highlights
- In Ground Pool
- Automatic Gate
- Gated Community
- Blair High School Rated A-
- Two Primary Bedrooms
- View of Trees or Woods
About This Home
Don’t miss this 2 bedroom & 2 bath single level home. Tucked away toward the rear of the complex, this comfy and light filled unit provides a sense of privacy and peace. It is centrally located and easy walking for dining, coffee, El Paseo, and Pasadena Convention Center. Cordova Park Villa is well maintained with the ambiance of a resort with lush walkways and fruit trees. The kitchen has a breakfast area and master bedroom comes with two closets (one walk-in closet), double vanity with separate bath and shower enclosure. It has been updated with newer laminate flooring and includes washer and dryer. Comes with two designated side by side parking spaces directly across from elevator and a separate gated guest parking garage accessible via keypad. HOA includes water, trash and earthquake insurance and amenities include clubhouse, kitchen, billiard table, exercise room, pool/spa and more!
Listing Agent
Homegrown Wealth Real Estate Brokerage Phone: 626-975-5108 License #01969755 Listed on: 10/15/2025
Property Details
Home Type
- Condominium
Est. Annual Taxes
- $8,499
Year Built
- Built in 1981
HOA Fees
- $761 Monthly HOA Fees
Parking
- 2 Car Garage
- Parking Available
- Side by Side Parking
- Garage Door Opener
- Automatic Gate
- Community Parking Structure
Home Design
- Traditional Architecture
- Entry on the 2nd floor
- Turnkey
- Fire Rated Drywall
Interior Spaces
- 1,273 Sq Ft Home
- 1-Story Property
- Wet Bar
- Living Room with Fireplace
- Dining Room
- Views of Woods
Kitchen
- Breakfast Area or Nook
- Gas Oven
- Gas Range
- Microwave
- Dishwasher
- Trash Compactor
- Disposal
Flooring
- Laminate
- Tile
Bedrooms and Bathrooms
- 2 Main Level Bedrooms
- Double Master Bedroom
- Walk-In Closet
- Bidet
- Bathtub
- Walk-in Shower
Laundry
- Laundry Room
- Dryer
- Washer
Home Security
Pool
- In Ground Pool
- Above Ground Spa
- Fence Around Pool
Outdoor Features
- Balcony
- Exterior Lighting
Utilities
- Central Heating and Cooling System
- Natural Gas Connected
- Phone Available
- Cable TV Available
Additional Features
- Two or More Common Walls
- Urban Location
Listing and Financial Details
- Tax Lot 7456
- Tax Tract Number 39258
- Assessor Parcel Number 5722024242
Community Details
Overview
- 134 Units
- The Management Trust Association, Phone Number (626) 304-9159
- Michelle Lambert HOA
Amenities
- Community Barbecue Grill
- Picnic Area
Recreation
- Community Pool
- Community Spa
Security
- Resident Manager or Management On Site
- Gated Community
- Carbon Monoxide Detectors
- Fire and Smoke Detector
Map
Home Values in the Area
Average Home Value in this Area
Tax History
| Year | Tax Paid | Tax Assessment Tax Assessment Total Assessment is a certain percentage of the fair market value that is determined by local assessors to be the total taxable value of land and additions on the property. | Land | Improvement |
|---|---|---|---|---|
| 2025 | $8,499 | $761,940 | $544,884 | $217,056 |
| 2024 | $8,499 | $747,000 | $534,200 | $212,800 |
| 2023 | $7,301 | $630,704 | $454,948 | $175,756 |
| 2022 | $7,047 | $618,338 | $446,028 | $172,310 |
| 2021 | $6,757 | $606,215 | $437,283 | $168,932 |
| 2019 | $5,361 | $480,193 | $283,260 | $196,933 |
| 2018 | $5,480 | $470,778 | $277,706 | $193,072 |
| 2016 | $5,298 | $452,499 | $266,923 | $185,576 |
| 2015 | $5,240 | $445,703 | $262,914 | $182,789 |
| 2014 | $5,132 | $436,973 | $257,764 | $179,209 |
Property History
| Date | Event | Price | List to Sale | Price per Sq Ft | Prior Sale |
|---|---|---|---|---|---|
| 12/01/2025 12/01/25 | Price Changed | $775,000 | -1.6% | $609 / Sq Ft | |
| 10/15/2025 10/15/25 | For Sale | $788,000 | +5.5% | $619 / Sq Ft | |
| 09/14/2023 09/14/23 | Sold | $747,000 | +4.5% | $587 / Sq Ft | View Prior Sale |
| 08/22/2023 08/22/23 | Pending | -- | -- | -- | |
| 08/08/2023 08/08/23 | For Sale | $715,000 | +19.2% | $562 / Sq Ft | |
| 08/21/2019 08/21/19 | Sold | $600,000 | +0.2% | $471 / Sq Ft | View Prior Sale |
| 08/12/2019 08/12/19 | Pending | -- | -- | -- | |
| 07/16/2019 07/16/19 | For Sale | $599,000 | +37.7% | $471 / Sq Ft | |
| 02/26/2013 02/26/13 | Sold | $435,000 | 0.0% | $342 / Sq Ft | View Prior Sale |
| 12/05/2012 12/05/12 | Pending | -- | -- | -- | |
| 11/26/2012 11/26/12 | For Sale | $435,000 | -- | $342 / Sq Ft |
Purchase History
| Date | Type | Sale Price | Title Company |
|---|---|---|---|
| Grant Deed | $747,000 | Lawyers Title | |
| Grant Deed | $600,000 | Equity Title Company | |
| Grant Deed | $435,000 | North American Title Company | |
| Interfamily Deed Transfer | -- | Lawyers Title | |
| Grant Deed | $440,000 | First American Title Company | |
| Interfamily Deed Transfer | -- | Fidelity National Title | |
| Grant Deed | $498,000 | American Coast Title Company | |
| Interfamily Deed Transfer | -- | Commonwealth Land Title Co | |
| Individual Deed | $180,000 | Commonwealth Land Title Co |
Mortgage History
| Date | Status | Loan Amount | Loan Type |
|---|---|---|---|
| Open | $373,500 | New Conventional | |
| Previous Owner | $600,000 | Commercial | |
| Previous Owner | $344,000 | New Conventional | |
| Previous Owner | $352,000 | Purchase Money Mortgage | |
| Previous Owner | $100,000 | Credit Line Revolving | |
| Previous Owner | $144,000 | No Value Available |
Source: California Regional Multiple Listing Service (CRMLS)
MLS Number: AR25236746
APN: 5722-024-242
- 330 Cordova St Unit 361
- 330 Cordova St Unit 257
- 380 Cordova St Unit 403
- 380 Cordova St Unit 305
- 380 Cordova St Unit 508
- 380 Cordova St Unit 419
- 380 Cordova St Unit 303
- 380 Cordova St Unit 412
- 380 Cordova St Unit 506
- 388 Cordova St Unit 609
- 178 S Euclid Ave Unit 412
- 178 S Euclid Ave Unit 202
- 399 E Del Mar Blvd Unit 308
- 139 S Los Robles Ave Unit 205
- 133 S Los Robles Ave Unit 501
- 133 S Los Robles Ave Unit 504
- 408 E Del Mar Blvd
- 217 S Marengo Ave Unit 304
- 239 S Marengo Ave Unit 202
- 239 S Marengo Ave Unit 102
- 330 Cordova St Unit 378
- 325 E Cordova St
- 388 Cordova St Unit 509
- 275 Cordova St
- 149 S Los Robles Ave
- 320 E Del Mar Blvd
- 350 E Del Mar Blvd Unit FL2-ID862
- 350 E Del Mar Blvd Unit FL1-ID1391
- 350 E Del Mar Blvd Unit FL1-ID860
- 133 S Los Robles Ave Unit 405
- 330-350 Waldo Ave
- 280 E Del Mar Blvd
- 119 S Robles Ave
- 119 S Los Robles Ave Unit 309
- 181 S Marengo Ave Unit 10
- 355 S Los Robles Ave Unit 311
- 477 E Del Mar Blvd
- 393 Waldo Ave Unit 3
- 375 E Green St
- 39 S Los Robles Ave Unit 4009
