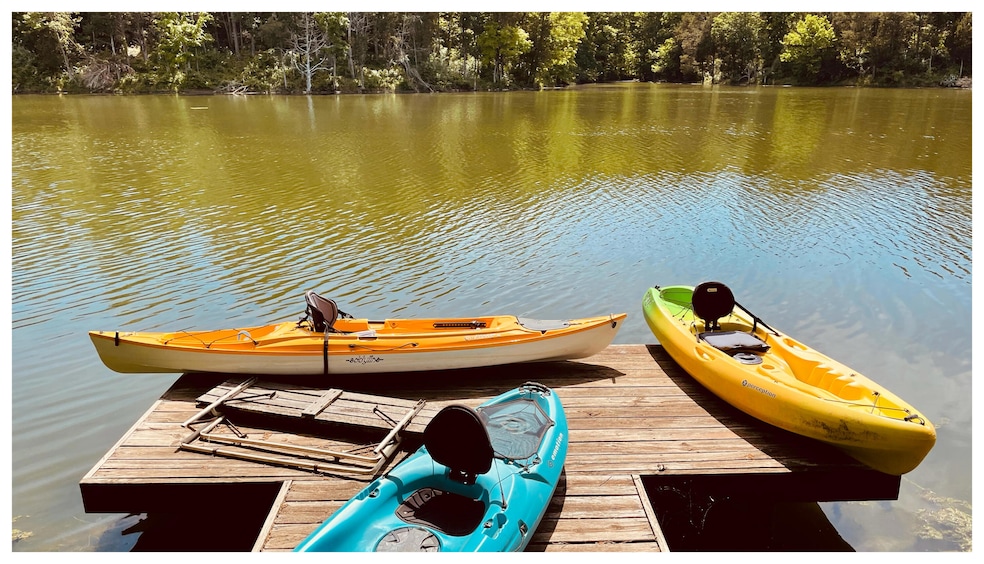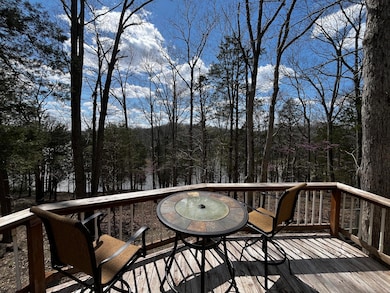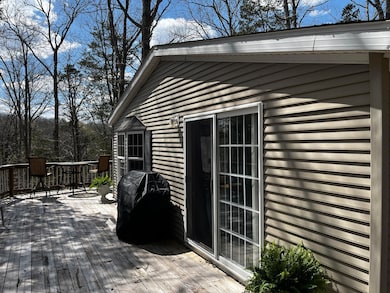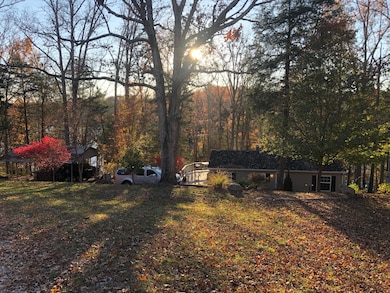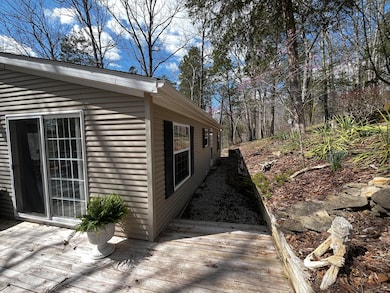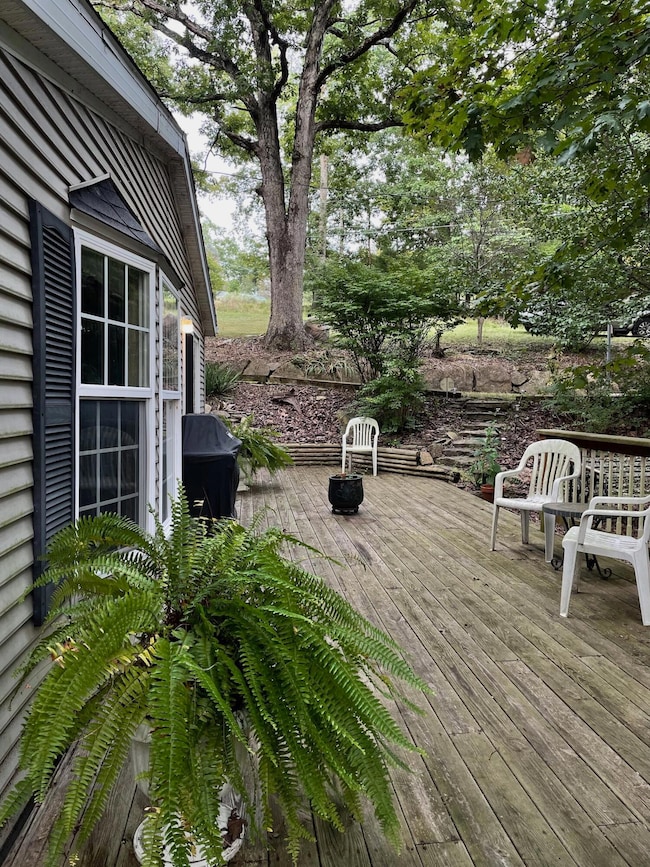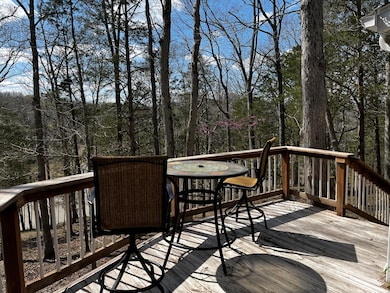
330 Hide-A-way Dr Owenton, KY 40359
Estimated payment $2,080/month
Highlights
- Docks
- Waterfront
- Clubhouse
- Lake View
- Open Floorplan
- Deck
About This Home
An Extraordinary Lakeside Sanctuary—Private, Wooded, and Rare Decades in the making. Lovingly stewarded across four generations, this irreplaceable lakeside retreat is being offered in its complete form for the first time. Spanning 6 wooded acres across 18 nearly contiguous lots—6 lakefront—it includes two homes totaling four bedrooms, two kitchens, and three full baths, plus a third structure used as a workshop with potential for conversion. The two wings of the property adjoin several acres of association-owned wooded green space, creating a natural corridor that makes the land feel even more expansive and secluded. Tucked within a private gated community on Elmer Davis Lake—a 149-acre state reservoir—it offers rare privacy with no visible development across the water, yet sits just an hour from Lexington, Louisville, and Cincinnati. Two private docks provide effortless water access, and the low-wake setting is ideal for kayaking, fishing, and quiet reflection. Wildlife is abundant—bald eagles, beavers, herons, foxes, deer, wild turkeys, and more frequent the woods and shoreline. A rare opportunity to shape your own lakeside legacy tucked away, but never out of reach
Property Details
Home Type
- Manufactured Home
Year Built
- Built in 1997
Lot Details
- 6 Acre Lot
- Waterfront
- Year Round Access
- 037-50-00-287.00, 037-50-00-327.00
HOA Fees
- $42 Monthly HOA Fees
Home Design
- Single Family Detached Home
- Ranch Style House
- Block Foundation
- Shingle Roof
- Vinyl Siding
Interior Spaces
- 1,510 Sq Ft Home
- Open Floorplan
- Wood Burning Fireplace
- Vinyl Clad Windows
- Living Room
- Dining Room
- Lake Views
- Laundry on main level
Kitchen
- Electric Oven
- Dishwasher
Bedrooms and Bathrooms
- 4 Bedrooms
- En-Suite Bathroom
- 3 Full Bathrooms
Parking
- Carport
- Driveway
Outdoor Features
- Docks
- Deck
- Shed
Schools
- Owen County Elementary School
- Maurice Bowling Middle School
- Owen County High School
Mobile Home
- Manufactured Home
Utilities
- Central Air
- Heating System Uses Wood
- Septic Tank
- Cable TV Available
Listing and Financial Details
- Assessor Parcel Number 037-50-00-336.00
Community Details
Overview
- Hideaway Hills Association, Phone Number (502) 418-6488
Amenities
- Clubhouse
Recreation
- Community Playground
- Community Pool
Map
Home Values in the Area
Average Home Value in this Area
Property History
| Date | Event | Price | List to Sale | Price per Sq Ft |
|---|---|---|---|---|
| 09/08/2025 09/08/25 | Price Changed | $325,000 | -5.8% | $215 / Sq Ft |
| 08/12/2025 08/12/25 | Price Changed | $345,000 | -1.4% | $228 / Sq Ft |
| 05/03/2025 05/03/25 | For Sale | $350,000 | -- | $232 / Sq Ft |
About the Listing Agent

John Ashcraft is a lifelong Kentuckian and proud resident of Owen County since the age of 2. As the Principal Broker of Ashcraft Real Estate Services—a family-owned business now celebrating 51 years in Owenton—John brings deep local knowledge and a legacy of trusted service to every transaction.
With a background in construction, real estate development, and commercial brokerage, John offers sellers a competitive edge in pricing, marketing, and negotiating property sales. Whether you’re
John's Other Listings
Source: Northern Kentucky Multiple Listing Service
MLS Number: 632380
- 3105 Gratz Lot 238 Rd
- 327-331 Hideaway Hills Unit 327-331
- 255 Squiresville Rd
- 445 Davis Lake Rd Unit 1
- 100 Jackie Ln
- 0 Jackie Unit Lot 1-2 636303
- 0 Jackie Unit Lot 10 636302
- 0 Jackie Unit Lots 5-7 636278
- 1375 Squiresville Rd
- 320 W Seminary St
- 105 Kelly Ct
- 101 Roland Ave
- 106 Roland Ave
- 243 W Seminary St
- 150 Gaines Ave
- 480 E Adair St
- 422 E Adair St
- 34.67 Acres Highway 22 E
- 305 Roland Ave
- 310 Jones Hill Rd
- 5195 Georgetown Rd
- 157 Wideview Dr
- 1216 Meadow Creek Ln
- 200 Riverview Dr
- 204 Riverview Dr Unit 2
- 35 Ashwood Ct Unit 20
- 45 Ashwood Ct Unit 16
- 5 Lake St
- 305 W Seminary St
- 1511 Steadmantown Ln Unit 1
- 1407 Steadmantown Ln
- 720 Ridgeview Dr
- 114 Oakmont Ln
- 106 Oakmont Ln
- 101 Compton Dr
- 565 Schenkel Ln
- 100 Hickory Grove Ct
- 3201 Georgetown Rd
- 711 Wilkinson Blvd Unit 2
- 218 Holmes St Unit 218 B
