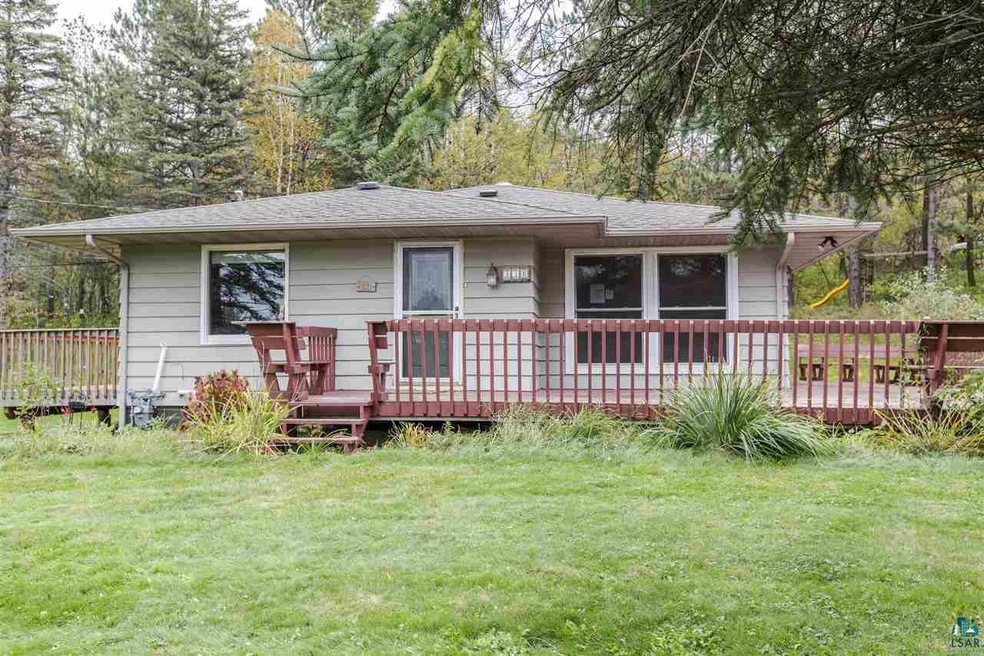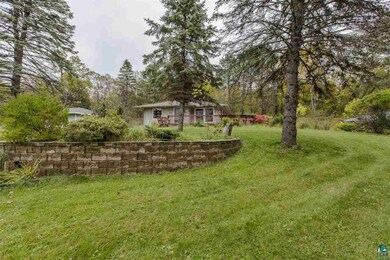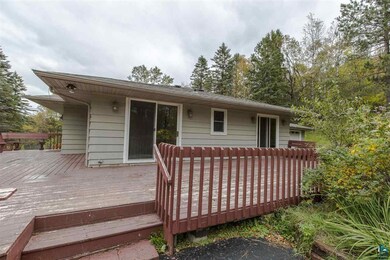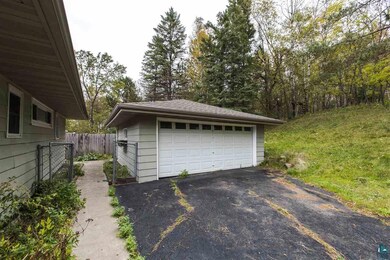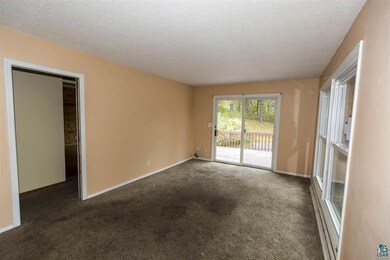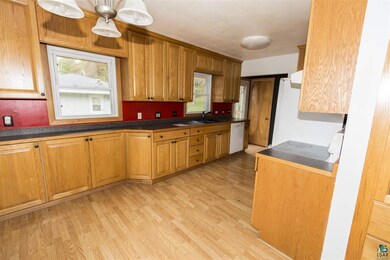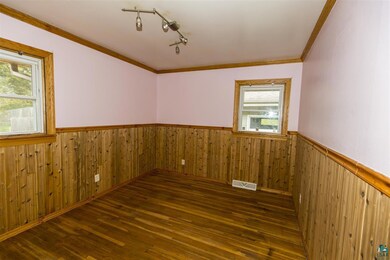
330 Kissel Ave Duluth, MN 55811
Duluth Heights NeighborhoodHighlights
- Deck
- Ranch Style House
- 2 Car Detached Garage
- Recreation Room
- Den
- Views
About This Home
As of June 2022Three bedrooms and 1-3/4 baths in Duluth Heights. Updated kitchen and bath, 2 car garage, wrap around deck, full partially finished basement. HUD homes are Sold As Is” HUD Case# 277-067298 www.HudHomeStore.com
Last Agent to Sell the Property
Thomas Bridge
Results Support Services Listed on: 10/12/2016
Home Details
Home Type
- Single Family
Year Built
- Built in 1958
Parking
- 2 Car Detached Garage
Home Design
- Ranch Style House
- Concrete Foundation
- Wood Frame Construction
- Asphalt Shingled Roof
- Metal Siding
Interior Spaces
- Living Room
- Den
- Recreation Room
- Property Views
Bedrooms and Bathrooms
- 3 Bedrooms
- Bathroom on Main Level
Basement
- Basement Fills Entire Space Under The House
- Bedroom in Basement
- Recreation or Family Area in Basement
- Finished Basement Bathroom
Outdoor Features
- Deck
Utilities
- Forced Air Heating System
- Heating System Uses Natural Gas
Listing and Financial Details
- Assessor Parcel Number 010-0360-00990
Ownership History
Purchase Details
Home Financials for this Owner
Home Financials are based on the most recent Mortgage that was taken out on this home.Purchase Details
Home Financials for this Owner
Home Financials are based on the most recent Mortgage that was taken out on this home.Purchase Details
Home Financials for this Owner
Home Financials are based on the most recent Mortgage that was taken out on this home.Purchase Details
Purchase Details
Purchase Details
Purchase Details
Home Financials for this Owner
Home Financials are based on the most recent Mortgage that was taken out on this home.Similar Homes in Duluth, MN
Home Values in the Area
Average Home Value in this Area
Purchase History
| Date | Type | Sale Price | Title Company |
|---|---|---|---|
| Warranty Deed | $346,527 | The Title Team | |
| Warranty Deed | $207,000 | North Shore Title Llc | |
| Limited Warranty Deed | -- | West Title Llc | |
| Limited Warranty Deed | -- | None Available | |
| Sheriffs Deed | $114,000 | Attorney | |
| Quit Claim Deed | -- | None Available | |
| Warranty Deed | $189,000 | Rels |
Mortgage History
| Date | Status | Loan Amount | Loan Type |
|---|---|---|---|
| Open | $113,000 | Credit Line Revolving | |
| Previous Owner | $195,250 | New Conventional | |
| Previous Owner | $200,790 | New Conventional | |
| Previous Owner | $3,056 | Unknown | |
| Previous Owner | $174,862 | FHA | |
| Previous Owner | $28,300 | Stand Alone Second | |
| Previous Owner | $143,000 | Fannie Mae Freddie Mac |
Property History
| Date | Event | Price | Change | Sq Ft Price |
|---|---|---|---|---|
| 06/24/2022 06/24/22 | Sold | $346,527 | 0.0% | $179 / Sq Ft |
| 05/22/2022 05/22/22 | Pending | -- | -- | -- |
| 05/18/2022 05/18/22 | For Sale | $346,527 | +67.4% | $179 / Sq Ft |
| 10/06/2017 10/06/17 | Sold | $207,000 | 0.0% | $109 / Sq Ft |
| 08/31/2017 08/31/17 | Pending | -- | -- | -- |
| 08/09/2017 08/09/17 | For Sale | $207,000 | +158.8% | $109 / Sq Ft |
| 12/02/2016 12/02/16 | Sold | $80,000 | 0.0% | $40 / Sq Ft |
| 11/08/2016 11/08/16 | Pending | -- | -- | -- |
| 10/12/2016 10/12/16 | For Sale | $80,000 | -- | $40 / Sq Ft |
Tax History Compared to Growth
Tax History
| Year | Tax Paid | Tax Assessment Tax Assessment Total Assessment is a certain percentage of the fair market value that is determined by local assessors to be the total taxable value of land and additions on the property. | Land | Improvement |
|---|---|---|---|---|
| 2023 | $3,956 | $286,100 | $42,300 | $243,800 |
| 2022 | $3,908 | $270,100 | $40,200 | $229,900 |
| 2021 | $3,094 | $228,400 | $34,800 | $193,600 |
| 2020 | $3,098 | $207,300 | $27,900 | $179,400 |
| 2019 | $2,786 | $202,600 | $25,400 | $177,200 |
| 2018 | $1,950 | $186,200 | $25,400 | $160,800 |
| 2017 | $2,284 | $147,200 | $25,400 | $121,800 |
| 2016 | $2,246 | $86,000 | $40,100 | $45,900 |
| 2015 | $2,298 | $146,000 | $5,600 | $140,400 |
| 2014 | $2,289 | $146,000 | $5,600 | $140,400 |
Agents Affiliated with this Home
-
Brok Hansmeyer

Seller's Agent in 2022
Brok Hansmeyer
RE/MAX
(218) 390-1132
12 in this area
161 Total Sales
-
Susan Dusek
S
Buyer's Agent in 2022
Susan Dusek
Edina Realty, Inc. - Duluth
(218) 390-6673
12 in this area
163 Total Sales
-
Michael Messina

Seller's Agent in 2017
Michael Messina
Messina & Associates Real Estate
(218) 349-6455
8 in this area
182 Total Sales
-
Alicia Lokke

Buyer's Agent in 2017
Alicia Lokke
Messina & Associates Real Estate
(218) 590-0431
11 in this area
285 Total Sales
-
T
Seller's Agent in 2016
Thomas Bridge
Results Support Services
Map
Source: Lake Superior Area REALTORS®
MLS Number: 6025669
APN: 010036000990
- 134 W Palm St
- 30 W Linden St
- xxx W Palm St
- 3 W Linden St
- 168 W Central Entrance
- 14 W Linden St
- 202 E Locust St
- xx W Myrtle St
- XXX W Quince St
- Lot 010089002410
- 331 E Locust St
- 212 E Willow St
- 140 W Central Entrance
- 509 Coffee Creek Blvd
- 103 E Willow St
- 335 E Willow St
- 309 Hickory St
- 320 Wildwood Dr
- 1106 Butternut Ave
- 1219 Stanford Ave
