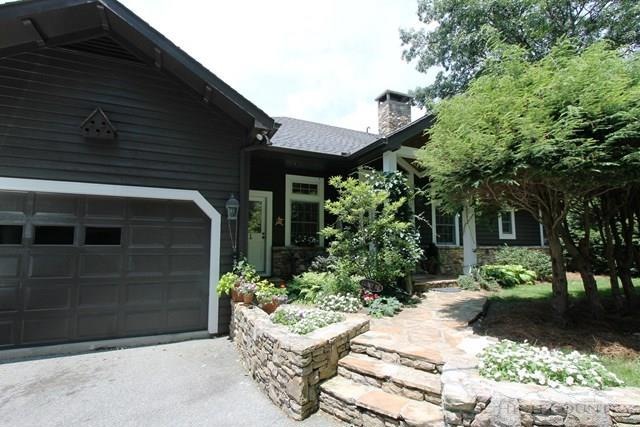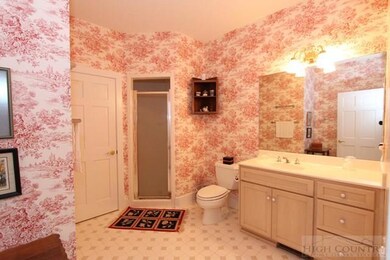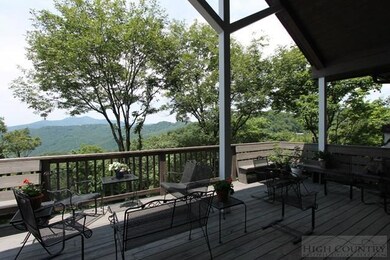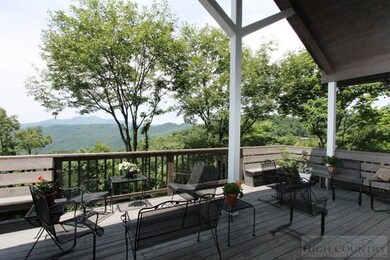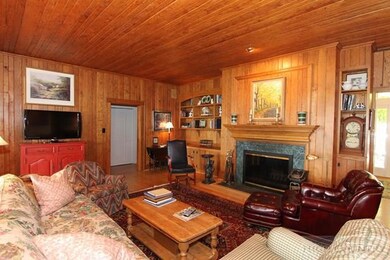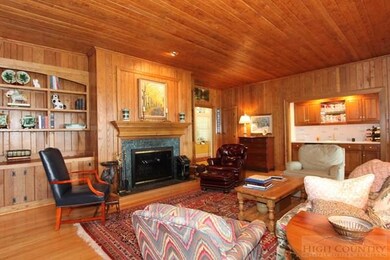
330 Laurel Park Rd Blowing Rock, NC 28605
Estimated Value: $1,666,000 - $2,302,000
Highlights
- Mountain View
- Mountain Architecture
- No HOA
- Blowing Rock Elementary School Rated A
- Secondary Bathroom Jetted Tub
- Covered patio or porch
About This Home
As of July 2017This home exhibits the perfect blending of the vintage with the new, renovated by Enterline & Russell. The living room offers wormy chestnut with wet bar, vaulted ceilings and wall of windows in the adjoining great room. This is just the right floor plan for entertaining and for a house full of guests. This home offers six bedrooms plus four built-in bunk beds in the family room. Spacious kitchen with breakfast area, dining room overlooking the view, butler's pantry and huge office laundry and tons of storage are a few special features. A spacious master suite is on the main level. There are washer and dryer hookups on both levels.
Home Details
Home Type
- Single Family
Est. Annual Taxes
- $7,582
Year Built
- Built in 1947
Lot Details
- 0.43
Parking
- 2 Car Garage
- Driveway
Home Design
- Mountain Architecture
- Cottage
- Shingle Roof
- Asphalt Roof
- Wood Siding
- Hardboard
- Stone
Interior Spaces
- Wood Burning Fireplace
- Double Pane Windows
- Mountain Views
- Finished Basement
Kitchen
- Built-In Oven
- Electric Range
- Microwave
- Dishwasher
- Disposal
Bedrooms and Bathrooms
- 6 Bedrooms
- Secondary Bathroom Jetted Tub
Laundry
- Dryer
- Washer
Schools
- Blowing Rock Elementary School
Utilities
- Forced Air Heating System
- Heating System Uses Propane
- Gas Water Heater
- High Speed Internet
Additional Features
- Covered patio or porch
- 0.43 Acre Lot
Community Details
- No Home Owners Association
- Laurel Park Subdivision
Listing and Financial Details
- Long Term Rental Allowed
- Tax Lot Portion 21
- Assessor Parcel Number 2807-84-1781-000
Ownership History
Purchase Details
Home Financials for this Owner
Home Financials are based on the most recent Mortgage that was taken out on this home.Purchase Details
Similar Homes in Blowing Rock, NC
Home Values in the Area
Average Home Value in this Area
Purchase History
| Date | Buyer | Sale Price | Title Company |
|---|---|---|---|
| Rose Richard J | -- | None Available | |
| Vosburgh Eleanor V | -- | -- |
Mortgage History
| Date | Status | Borrower | Loan Amount |
|---|---|---|---|
| Previous Owner | Vosburgh Edwin B | $180,000 | |
| Previous Owner | Vosburgh Edwin B | $25,000 | |
| Previous Owner | Vosburgh Eleanor | $150,000 | |
| Previous Owner | Vosburgh Edwin B | $100,000 |
Property History
| Date | Event | Price | Change | Sq Ft Price |
|---|---|---|---|---|
| 07/27/2017 07/27/17 | Sold | $1,125,000 | 0.0% | $214 / Sq Ft |
| 06/27/2017 06/27/17 | Pending | -- | -- | -- |
| 03/30/2017 03/30/17 | For Sale | $1,125,000 | -- | $214 / Sq Ft |
Tax History Compared to Growth
Tax History
| Year | Tax Paid | Tax Assessment Tax Assessment Total Assessment is a certain percentage of the fair market value that is determined by local assessors to be the total taxable value of land and additions on the property. | Land | Improvement |
|---|---|---|---|---|
| 2024 | $8,849 | $1,218,100 | $120,100 | $1,098,000 |
| 2023 | $8,461 | $1,218,100 | $120,100 | $1,098,000 |
| 2022 | $8,461 | $1,218,100 | $120,100 | $1,098,000 |
| 2021 | $9,593 | $1,142,000 | $213,500 | $928,500 |
| 2020 | $9,136 | $1,142,000 | $213,500 | $928,500 |
| 2019 | $9,136 | $1,142,000 | $213,500 | $928,500 |
| 2018 | $8,337 | $1,142,000 | $213,500 | $928,500 |
| 2017 | $8,386 | $1,148,800 | $220,300 | $928,500 |
| 2013 | -- | $1,106,000 | $283,300 | $822,700 |
Agents Affiliated with this Home
-
Rob Garrett

Seller's Agent in 2017
Rob Garrett
Premier Sotheby's Int'l Realty
(828) 773-1491
78 in this area
139 Total Sales
-
Gwen Steele
G
Seller Co-Listing Agent in 2017
Gwen Steele
Premier Sotheby's Int'l Realty
(828) 773-4529
78 in this area
139 Total Sales
Map
Source: High Country Association of REALTORS®
MLS Number: 39207294
APN: 2807-84-1781-000
- 340 Laurel Park Rd
- 334 Dogwood Ln
- 270 Buxton St
- 691 Dogwood Ln
- TBD Scenic Acres
- 116 Globe Rd
- 719 Ransom St
- 667 Ransom St
- 362 Wonderland Trail
- 861 Wonderland Trail
- 361 Wonderland Trail
- 1150 Main St Unit Dogwood
- 115 Edgewood Path
- 1968 Main St Unit 21
- 613 Laurel Ln
- 1132 Main St Unit 105
- 136 Ridgecrest Ln
- 505 Skyland View Dr
- 166 Skyland View Dr
- 146 Norwood Cir
- 330 Laurel Park Rd
- 316 Laurel Park Rd
- 300 Laurel Park Rd Unit 316
- 305 Laurel Park Rd
- 335 Laurel Park Rd
- 299 Laurel Park Rd
- 455 Dogwood Ln
- 134 Dogwood Ln
- Lot 18 Laurel Park Rd
- 276 Laurel Park Rd
- 170 Dogwood Ln
- 354 Laurel Park Rd
- 156 Dogwood Ln
- 246 Laurel Park Rd Unit 248
- 135 Dogwood Ln
- 392 Laurel Park Rd
- 229 Quail Hollow Dr
- 182 Dogwood Ln
- 403 Laurel Park Rd
- 412 Laurel Park Rd
