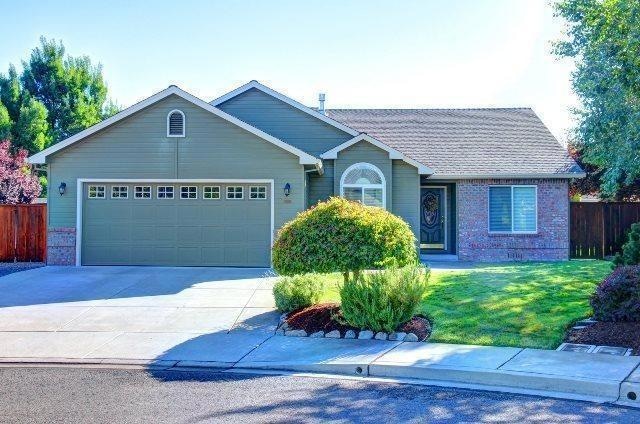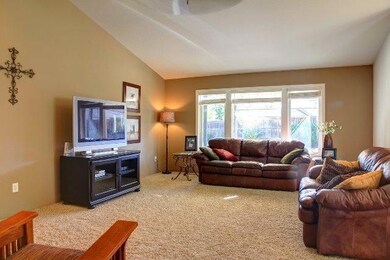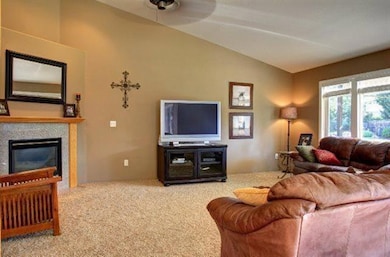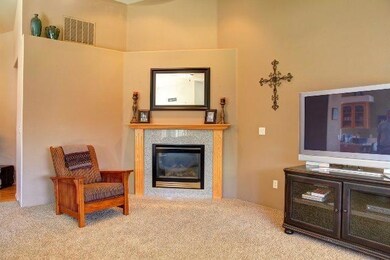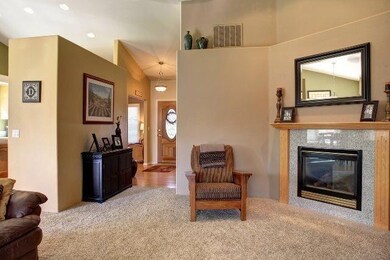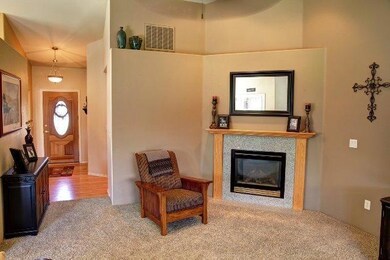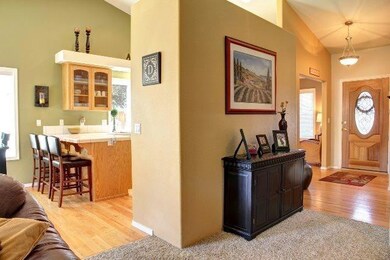
330 Meadow Lark Way Central Point, OR 97502
Highlights
- RV Access or Parking
- Territorial View
- Wood Flooring
- Contemporary Architecture
- Vaulted Ceiling
- No HOA
About This Home
As of May 2015One of a Kind Location & Home! This is truly a must tour. Wonderful single-Level, One Owner, Custom built home completed w/pride by Lallo Construction in 2001. So many upgrades & extras throughout + it's located on a remarkable .29 acre cul-de-sac Lot! Additional custom built 144 sf finished studio in the back yard not included in the sq ft. Extremely desirable Central Point location in Mae Richardson School District 6. Huge RV parking w/over 1000 sq ft of custom pavers & concrete perfect for entertaining in the back yard. Mature landscaping and very private. Vaulted ceilings, plant shelves, ceiling fans, gas fireplace w/custom mantle, over 800 sq. ft. of Oak hardwood flooring, upgraded carpet/lighting fixtures/plumbing fixtures, custom blinds, room for office/formal dining/possible 4th bdrm. Both the front & back yards are gorgeous w/timed sprinklers. Completely fenced back yard with nice above ground salt-water swimming pool. Plus 2-car attached finished garage w/opener. Must Tour.
Last Agent to Sell the Property
John L. Scott Medford License #200112030 Listed on: 10/09/2014

Last Buyer's Agent
Cynthia Priestley
John L. Scott Medford License #200907076
Home Details
Home Type
- Single Family
Est. Annual Taxes
- $3,295
Year Built
- Built in 2001
Lot Details
- 0.29 Acre Lot
- Fenced
- Level Lot
- Property is zoned R-1-10, R-1-10
Parking
- 2 Car Attached Garage
- Driveway
- RV Access or Parking
Home Design
- Contemporary Architecture
- Frame Construction
- Composition Roof
- Concrete Siding
- Concrete Perimeter Foundation
Interior Spaces
- 1,651 Sq Ft Home
- 1-Story Property
- Vaulted Ceiling
- Ceiling Fan
- Double Pane Windows
- Territorial Views
Kitchen
- <<OvenToken>>
- Range<<rangeHoodToken>>
- <<microwave>>
- Dishwasher
- Disposal
Flooring
- Wood
- Carpet
- Vinyl
Bedrooms and Bathrooms
- 3 Bedrooms
- Walk-In Closet
- 2 Full Bathrooms
Home Security
- Carbon Monoxide Detectors
- Fire and Smoke Detector
Outdoor Features
- Patio
Schools
- Scenic Middle School
Utilities
- Forced Air Heating and Cooling System
- Heating System Uses Natural Gas
- Water Heater
Community Details
- No Home Owners Association
- Built by Lallo
Listing and Financial Details
- Exclusions: Refrigerator
- Assessor Parcel Number 10932358
Ownership History
Purchase Details
Home Financials for this Owner
Home Financials are based on the most recent Mortgage that was taken out on this home.Purchase Details
Home Financials for this Owner
Home Financials are based on the most recent Mortgage that was taken out on this home.Purchase Details
Home Financials for this Owner
Home Financials are based on the most recent Mortgage that was taken out on this home.Similar Homes in Central Point, OR
Home Values in the Area
Average Home Value in this Area
Purchase History
| Date | Type | Sale Price | Title Company |
|---|---|---|---|
| Warranty Deed | $275,000 | Ticor Title Company | |
| Warranty Deed | $260,000 | Ticor Title Company | |
| Warranty Deed | $162,800 | Amerititle |
Mortgage History
| Date | Status | Loan Amount | Loan Type |
|---|---|---|---|
| Previous Owner | $258,900 | VA | |
| Previous Owner | $132,500 | Credit Line Revolving | |
| Previous Owner | $130,200 | No Value Available |
Property History
| Date | Event | Price | Change | Sq Ft Price |
|---|---|---|---|---|
| 05/11/2015 05/11/15 | Sold | $275,000 | 0.0% | $167 / Sq Ft |
| 04/24/2015 04/24/15 | Pending | -- | -- | -- |
| 04/24/2015 04/24/15 | For Sale | $275,000 | +5.8% | $167 / Sq Ft |
| 01/12/2015 01/12/15 | Sold | $260,000 | -1.9% | $157 / Sq Ft |
| 10/20/2014 10/20/14 | Pending | -- | -- | -- |
| 07/22/2014 07/22/14 | For Sale | $265,000 | -- | $161 / Sq Ft |
Tax History Compared to Growth
Tax History
| Year | Tax Paid | Tax Assessment Tax Assessment Total Assessment is a certain percentage of the fair market value that is determined by local assessors to be the total taxable value of land and additions on the property. | Land | Improvement |
|---|---|---|---|---|
| 2025 | $4,733 | $284,660 | $115,730 | $168,930 |
| 2024 | $4,733 | $276,370 | $112,360 | $164,010 |
| 2023 | $4,580 | $268,330 | $109,090 | $159,240 |
| 2022 | $4,474 | $268,330 | $109,090 | $159,240 |
| 2021 | $4,346 | $260,520 | $105,910 | $154,610 |
| 2020 | $4,219 | $252,940 | $102,830 | $150,110 |
| 2019 | $4,115 | $238,430 | $96,920 | $141,510 |
| 2018 | $3,990 | $231,490 | $94,100 | $137,390 |
| 2017 | $3,889 | $231,490 | $94,100 | $137,390 |
| 2016 | $3,776 | $218,210 | $88,700 | $129,510 |
| 2015 | $3,618 | $218,210 | $88,700 | $129,510 |
| 2014 | $3,526 | $205,690 | $83,610 | $122,080 |
Agents Affiliated with this Home
-
C
Seller's Agent in 2015
Cynthia Priestley
John L. Scott Medford
-
JJ Kramer

Seller's Agent in 2015
JJ Kramer
John L. Scott Medford
(541) 840-2992
655 Total Sales
Map
Source: Oregon Datashare
MLS Number: 102948902
APN: 10932358
- 548 Blue Heron Dr
- 573 Blue Heron Dr
- 429 Mayberry Ln
- 50 Kathryn Ct
- 2495 Taylor Rd
- 4025 Sunland Ave
- 619 Palo Verde Way
- 761 Griffin Oaks Dr
- 1135 Shake Dr
- 626 Griffin Oaks Dr
- 202 Corcoran Ln
- 349 W Pine St
- 809 N Haskell St
- 378 S Central Valley Dr
- 1023 Sandoz St
- 659 Jackson Creek Dr
- 760 Annalee Dr
- 202 Glenn Way
- 252 Hiatt Ln
- 155 Casey Way
