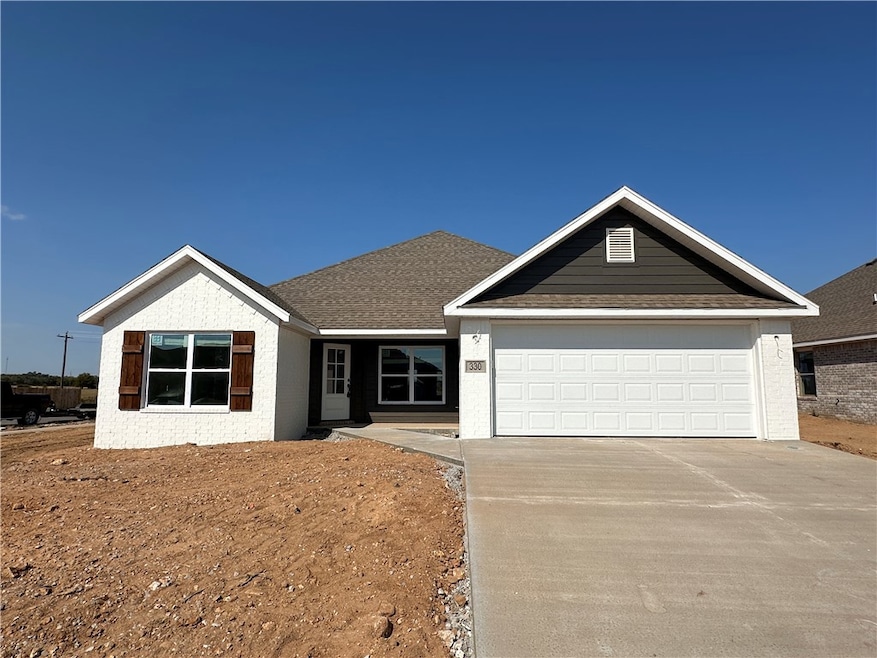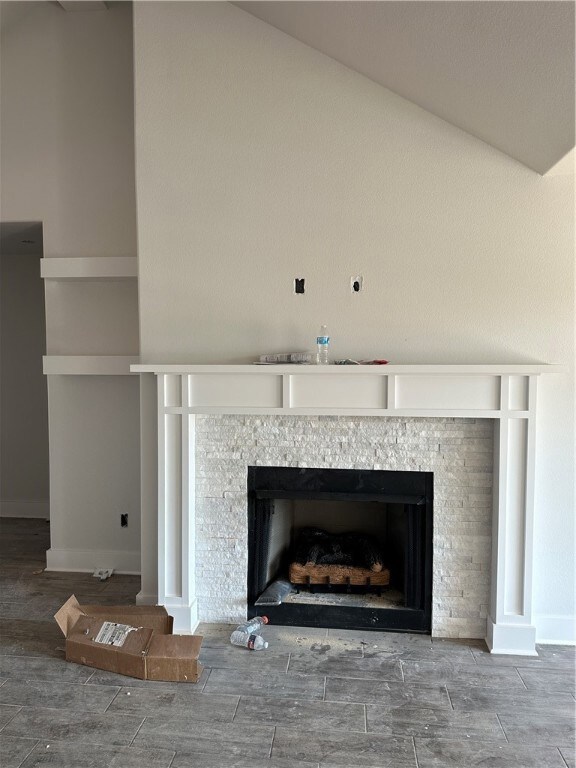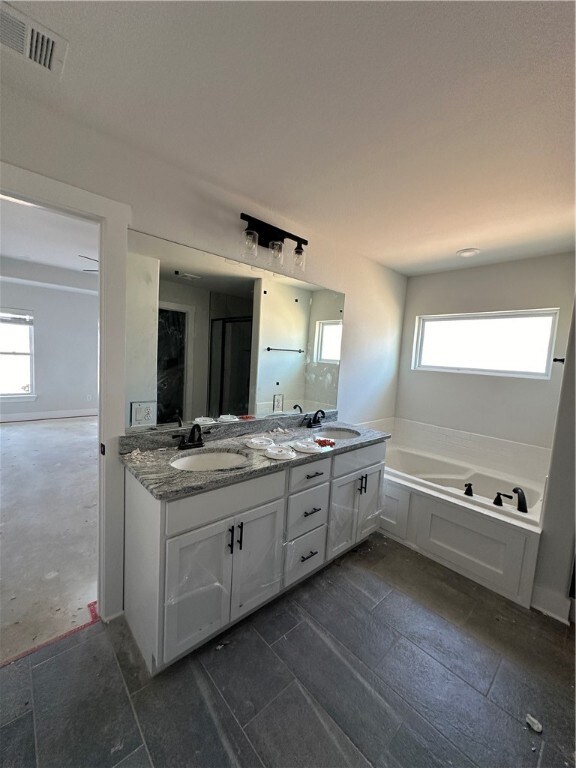
330 Palm St Centerton, AR 72719
Highlights
- New Construction
- Traditional Architecture
- 2 Car Attached Garage
- Grimsley Junior High School Rated A
- Granite Countertops
- Double Pane Windows
About This Home
As of November 2024New Construction homes in a brand new subdivision in Centerton. Great split floorplan with 4 bedrooms, 2 full baths and a gas log fireplace in the living room. Stainless appliances in the kitchen including a gas range. Primary suite has a double sink in the bathroom. Home also comes with a fully sod yard, wooden privacy fence, full gutters and blinds.
Last Agent to Sell the Property
Lindsey & Associates Inc Brokerage Phone: 479-521-6611 License #EB00061476 Listed on: 10/11/2024

Last Buyer's Agent
Coldwell Banker Harris McHaney & Faucette-Rogers License #SA00081263

Home Details
Home Type
- Single Family
Year Built
- Built in 2024 | New Construction
Lot Details
- 0.26 Acre Lot
- South Facing Home
- Privacy Fence
- Wood Fence
- Back Yard Fenced
HOA Fees
- $8 Monthly HOA Fees
Home Design
- Traditional Architecture
- Block Foundation
- Slab Foundation
- Shingle Roof
- Architectural Shingle Roof
Interior Spaces
- 1,925 Sq Ft Home
- 1-Story Property
- Ceiling Fan
- Gas Log Fireplace
- Double Pane Windows
- Vinyl Clad Windows
- Blinds
- Living Room with Fireplace
- Fire and Smoke Detector
Kitchen
- Gas Range
- Microwave
- Plumbed For Ice Maker
- Dishwasher
- Granite Countertops
- Disposal
Flooring
- Carpet
- Ceramic Tile
Bedrooms and Bathrooms
- 4 Bedrooms
- Walk-In Closet
- 2 Full Bathrooms
Parking
- 2 Car Attached Garage
- Garage Door Opener
Outdoor Features
- Patio
Utilities
- Central Heating and Cooling System
- Heating System Uses Gas
- Electric Water Heater
Community Details
- Hilldale Sub Centerton Subdivision
Listing and Financial Details
- Tax Lot 1
Similar Homes in the area
Home Values in the Area
Average Home Value in this Area
Property History
| Date | Event | Price | Change | Sq Ft Price |
|---|---|---|---|---|
| 07/03/2025 07/03/25 | For Rent | $2,400 | +0.2% | -- |
| 12/31/2024 12/31/24 | Rented | $2,395 | 0.0% | -- |
| 12/06/2024 12/06/24 | Under Contract | -- | -- | -- |
| 11/26/2024 11/26/24 | For Rent | $2,395 | 0.0% | -- |
| 11/21/2024 11/21/24 | Sold | $398,000 | +0.4% | $207 / Sq Ft |
| 10/13/2024 10/13/24 | Pending | -- | -- | -- |
| 10/11/2024 10/11/24 | For Sale | $396,550 | -- | $206 / Sq Ft |
Tax History Compared to Growth
Agents Affiliated with this Home
-
Nishanthi Abeyagunawardene

Seller's Agent in 2025
Nishanthi Abeyagunawardene
Coldwell Banker Harris McHaney & Faucette-Rogers
(479) 381-4019
69 in this area
142 Total Sales
-
Kelsey Roemer

Seller's Agent in 2024
Kelsey Roemer
Lindsey & Associates Inc
(479) 313-4687
68 in this area
163 Total Sales
-
Amber Nye
A
Buyer's Agent in 2024
Amber Nye
Coldwell Banker Harris McHaney & Faucette-Rogers
(479) 586-1141
28 in this area
145 Total Sales
Map
Source: Northwest Arkansas Board of REALTORS®
MLS Number: 1289211
- 1100 Moonrise St
- 211 Grove Ln
- 3300 Ginn Rd
- 3300 Ginn Rd
- 3300 Ginn Rd
- 3300 Ginn Rd
- 3300 Ginn Rd
- 3300 Ginn Rd
- 3300 Ginn Rd
- 3300 Ginn Rd
- 3300 Ginn Rd
- 6800 SW Devotion Ave
- 6805 SW Devotion St
- 3403 SW Adoration St
- 6708 SW Memphis Ave
- 6710 SW Memphis Ave
- 6712 SW Memphis Ave
- 6714 SW Memphis Ave
- 6809 SW Devotion St
- 6811 SW Devotion St




