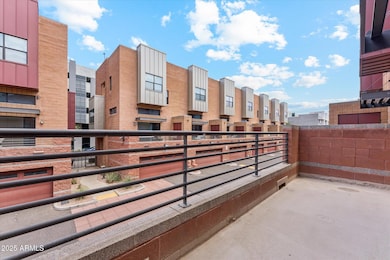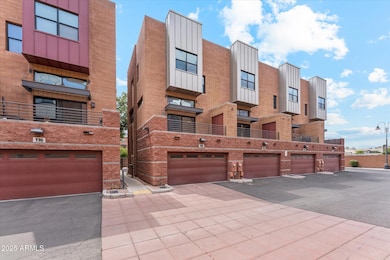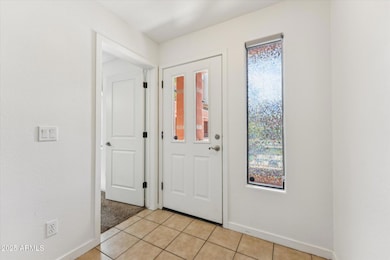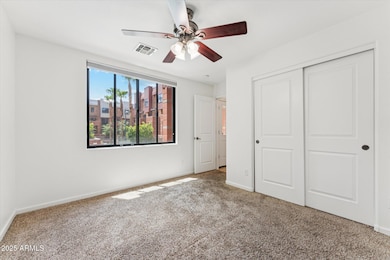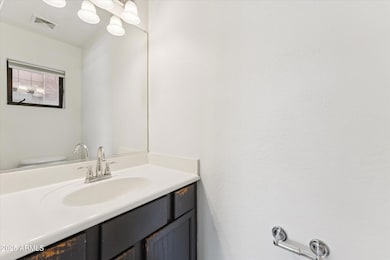330 S Farmer Ave Unit 115 Tempe, AZ 85281
Riverside NeighborhoodHighlights
- Contemporary Architecture
- Community Spa
- 2 Car Direct Access Garage
- Property is near public transit
- Balcony
- Eat-In Kitchen
About This Home
Welcome to your new home in one of Tempe's most vibrant and walkable neighborhoods—just steps from the energy of Mill Avenue and tucked along charming 5th Street. This rare 3-bedroom, 3-bathroom property offers the perfect blend of contemporary design, low-maintenance living, and unbeatable access to dining, culture, and recreation.
Built in 2016, this move-in ready home with a new 2024 A/C unit is thoughtfully designed for today's lifestyle—whether you're a professional seeking proximity to Tempe's growing business corridor, a family who values walkability and community, or a buyer looking for a turn-key home in a prime location with excellent amenities.
Townhouse Details
Home Type
- Townhome
Est. Annual Taxes
- $3,301
Year Built
- Built in 2006
Lot Details
- 1,152 Sq Ft Lot
- 1 Common Wall
Parking
- 2 Car Direct Access Garage
Home Design
- Contemporary Architecture
- Built-Up Roof
- Block Exterior
Interior Spaces
- 1,565 Sq Ft Home
- 3-Story Property
- Ceiling height of 9 feet or more
- Ceiling Fan
- Double Pane Windows
Kitchen
- Eat-In Kitchen
- Built-In Microwave
- Laminate Countertops
Flooring
- Carpet
- Tile
Bedrooms and Bathrooms
- 3 Bedrooms
- 3 Bathrooms
- Double Vanity
Laundry
- Laundry in unit
- Dryer
- Washer
Outdoor Features
- Balcony
Location
- Property is near public transit
- Property is near a bus stop
Schools
- Scales Technology Academy Elementary School
- Geneva Epps Mosley Middle School
- Tempe High School
Utilities
- Central Air
- Heating Available
- High Speed Internet
- Cable TV Available
Listing and Financial Details
- Property Available on 7/24/25
- $50 Move-In Fee
- 1-Month Minimum Lease Term
- $50 Application Fee
- Tax Lot 34
- Assessor Parcel Number 124-32-110
Community Details
Overview
- Property has a Home Owners Association
- Vision Community Man Association, Phone Number (480) 759-4945
- Built by Barton Homes
- Millstone Subdivision
Recreation
- Community Spa
Map
Source: Arizona Regional Multiple Listing Service (ARMLS)
MLS Number: 6896822
APN: 124-32-110
- 421 W 5th St Unit 6
- 421 W 5th St
- 154 W 5th St Unit 246
- 154 W 5th St Unit 210
- 420 W 1st St Unit 217
- 421 W 6th St Unit 1009
- 581 S Roosevelt St
- 606 S Wilson St
- 435 W Rio Salado Pkwy Unit 210
- 520 S Roosevelt St Unit 1009
- 21 E 6th St Unit 616
- 21 E 6th St Unit 316
- 21 E 6th St Unit 311
- 21 E 6th St Unit 412
- 312 S Hardy Dr Unit 106
- 919 S Wilson St Unit 5
- 616 S Hardy Dr Unit 146
- 122 S Hardy Dr Unit 7
- 122 S Hardy Dr Unit 62
- 120 E Rio Salado Pkwy Unit 305
- 330 S Farmer Ave Unit 125
- 330 S Farmer Ave Unit 110
- 330 S Farmer Ave Unit 117
- 330 S Farmer Ave Unit 123
- 330 S Farmer Ave Unit 114
- 374 S Farmer Ave
- 305 S Wilson St Unit 106
- 305 S Wilson St Unit 111
- 233 S Roosevelt St
- 233 S Roosevelt St Unit 271
- 154 W 5th St Unit 150
- 154 W 5th St Unit 103
- 154 W 5th St Unit 242
- 154 W 5th St Unit 239
- 420 W 1st St Unit 219
- 210-220 S Roosevelt St
- 601 W 5th St
- 435 W Rio Salado Pkwy Unit 208
- 115 W 6th St
- 615 S Farmer Ave

