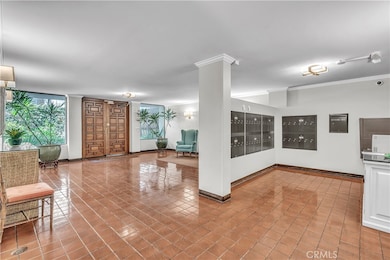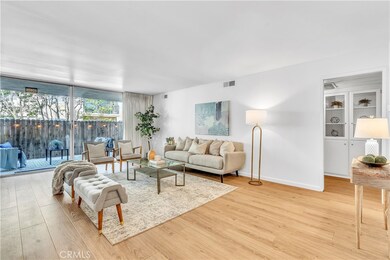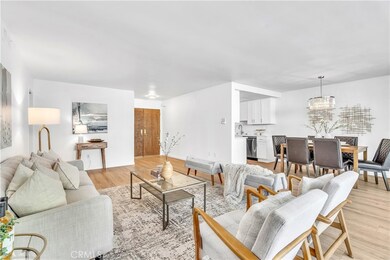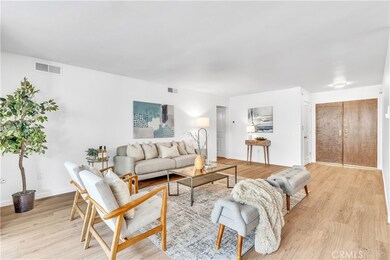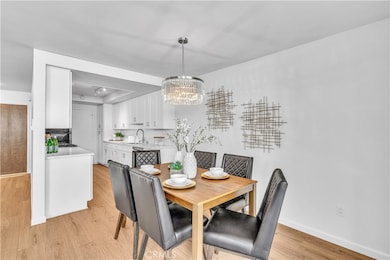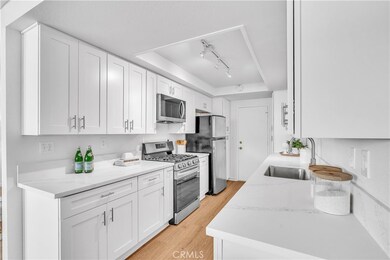330 W California Blvd Unit 103 Pasadena, CA 91105
Lower Arroyo NeighborhoodHighlights
- In Ground Pool
- Updated Kitchen
- Clubhouse
- Blair High School Rated A-
- 1 Acre Lot
- 2-minute walk to Singer Park
About This Home
Fabulous single story first floor unit, beautifully upgraded. Open flowing floor plan with luxury vinyl flooring, fresh paint, located just a half block from Orange Grove Blvd. and nearby Wrigley (Rose Bowl) Mansion. Spacious living room with adjacent dining area looks out over the expansive patio deck, privately fenced, ideal for lounging or outdoor dining. Bright galley kitchen recently remodeled with white shaker cabinetry, sparkling quartz countertops and stainless appliances. Generous master-suite exudes natural light and ample storage with wall-to-wall closets. Master bath and 3/4 bath include a variety of hardwood vanities, dual sinks, a soaking tub shower combination, octagon tile flooring, toto commodes, elegant brass & black fixtures and brushed gold frame-less glass doors. Plumbed for a stackable washer/ dryer (allowed only on first floor units). Central air (approx 3 yrs). Complex Amenities...New Roof (assessment paid), Resurfaced Pool, Recreation Room, Pool Table, Outside Shaded Patio Area, Additional Community Laundry, Intercom System, Secured Entry Door, Subterranean Parking w/Automatic Gate-2 car tandem parking assigned. Trash water paid ...Executive living at it's best...freeway, shopping, dining close! Unit is also for sale..
Listing Agent
Berkshire Hathaway HomeService Brokerage Phone: 626-824-4114 License #01024739 Listed on: 07/17/2025

Condo Details
Home Type
- Condominium
Est. Annual Taxes
- $3,172
Year Built
- Built in 1974
Lot Details
- 1 Common Wall
- West Facing Home
- Wood Fence
- Density is up to 1 Unit/Acre
HOA Fees
- $375 Monthly HOA Fees
Parking
- 2 Car Attached Garage
- Parking Available
- Tandem Covered Parking
- Automatic Gate
- Controlled Entrance
Home Design
- Contemporary Architecture
- Turnkey
Interior Spaces
- 966 Sq Ft Home
- 3-Story Property
- Drapes & Rods
- Blinds
- Double Door Entry
- Living Room
- L-Shaped Dining Room
- Intercom
Kitchen
- Galley Kitchen
- Updated Kitchen
- Gas Range
- Microwave
- Dishwasher
- Quartz Countertops
- Disposal
Flooring
- Tile
- Vinyl
Bedrooms and Bathrooms
- 1 Main Level Bedroom
- Remodeled Bathroom
- Bathroom on Main Level
- 2 Full Bathrooms
- Quartz Bathroom Countertops
- Dual Vanity Sinks in Primary Bathroom
- Low Flow Toliet
- Soaking Tub
- Bathtub with Shower
- Walk-in Shower
- Exhaust Fan In Bathroom
Laundry
- Laundry Room
- Gas And Electric Dryer Hookup
Pool
- In Ground Pool
- Fence Around Pool
Outdoor Features
- Living Room Balcony
- Deck
- Patio
- Lanai
Utilities
- Central Heating and Cooling System
Listing and Financial Details
- Security Deposit $4,000
- Rent includes association dues, pool, sewer, trash collection
- 12-Month Minimum Lease Term
- Available 8/10/25
- Tax Lot 1
- Tax Tract Number 27519
- Assessor Parcel Number 5719001025
Community Details
Overview
- 48 Units
- Foothills
Amenities
- Clubhouse
Recreation
- Community Pool
Pet Policy
- Call for details about the types of pets allowed
Map
Source: California Regional Multiple Listing Service (CRMLS)
MLS Number: AR25159361
APN: 5719-001-025
- 330 W California Blvd Unit 311
- 330 W California Blvd Unit 101
- 330 W California Blvd Unit 308
- 630 S Orange Grove Blvd Unit 5
- 740 S Orange Grove Blvd Unit 7
- 325 W Bellevue Dr
- 835 S Orange Grove Blvd
- 380 S Orange Grove Blvd Unit 6
- 100 Palmetto Dr Unit 2
- 125 Hurlbut St Unit 210
- 1010 Stoneridge Dr
- 802 S Arroyo Blvd
- 1045 S Orange Grove Blvd Unit 7
- 1045 S Orange Grove Blvd Unit 4
- 1045 S Orange Grove Blvd Unit 8
- 182 S Orange Grove Blvd
- 160 S Grand Ave
- 1139 S Orange Grove Blvd
- 482 S Arroyo Pkwy Unit 405
- 111 S Orange Grove Blvd Unit 203
- 625 S Orange Grove Blvd Unit 3
- 800-818 S Orange Grove Blvd
- 945 S Orange Grove Blvd Unit E
- 91 Arlington Dr
- 100 Hurlbut St Unit 16
- 250 S De Lacey Ave Unit 303A
- 231 S De Lacey Ave
- 1100 S Pasadena Ave
- 83 W Glenarm St Unit 83
- 1093 Avoca Ave
- 165 S De Lacey Ave
- 202 S Raymond Ave Unit FL7-ID856
- 265-275 S Arroyo Pkwy
- 65 W Dayton St
- 730 S Marengo Ave Unit 1
- 911 S Marengo Ave Unit 6
- 22 W Green St
- 300 E Bellevue Dr
- 808 Magnolia Ave Unit 3
- 477 S Euclid Ave Unit A

