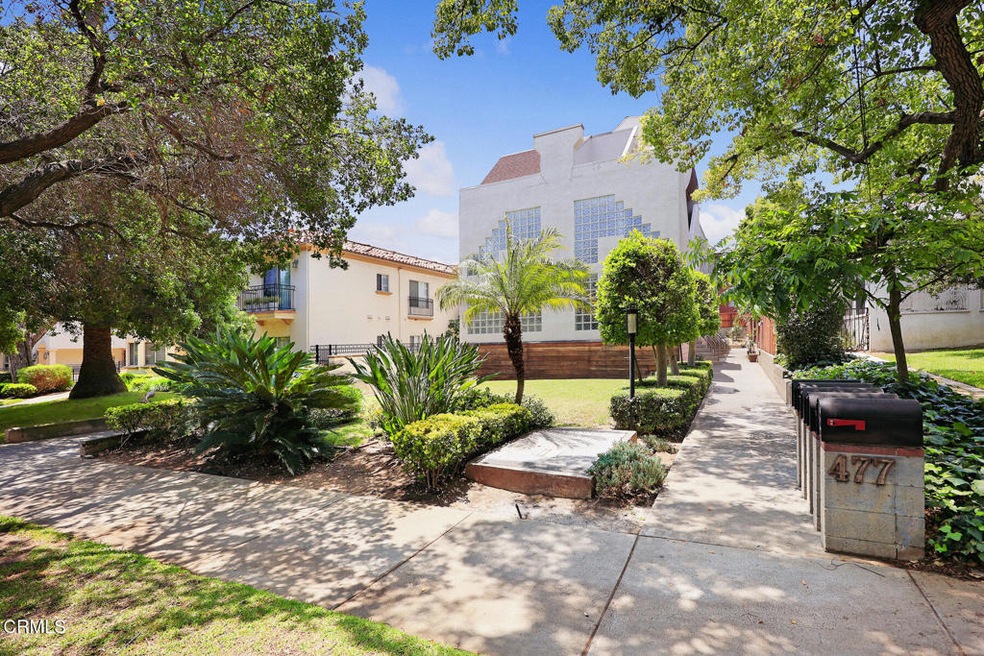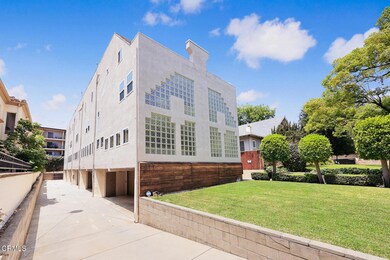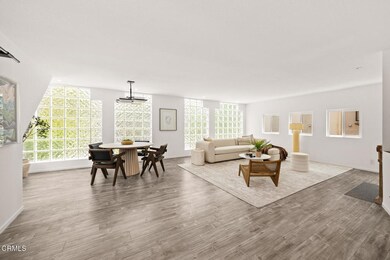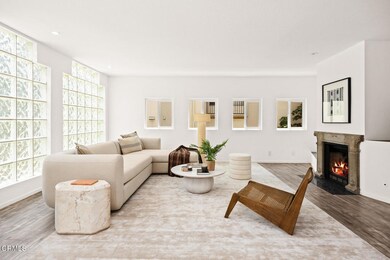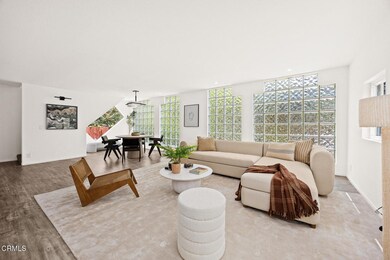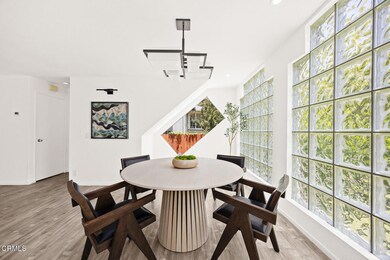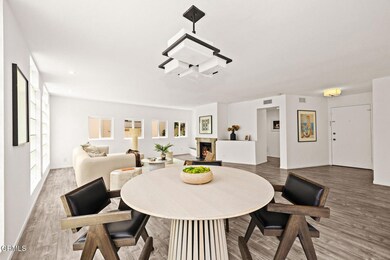477 S Euclid Ave Unit A Pasadena, CA 91101
Madison Heights NeighborhoodHighlights
- No Units Above
- Primary Bedroom Suite
- Dual Staircase
- Blair High School Rated A-
- City Lights View
- Modern Architecture
About This Home
A distinctive architectural townhome by notable architect Eric Owen Moss, part of the renowned '5 Condominiums' in the heart of Pasadena. This 1900+ sq ft, three-story residence which is the largest of the 5 townhomes blends striking design with everyday livability. The front unit in the complex, the bright and open first floor features a spacious living area with a fireplace and a modern kitchen- ideal for entertaining, relaxing, or creative pursuits. On the second level, a bedroom with ensuite bath offers comfort and privacy, while a generous bonus space is perfect for a home office, studio, or media lounge. This floor also includes laundry hookups and enough room to create a full laundry area or flexible workspace. The third floor is a private retreat, featuring a second bedroom with ensuite bath, ample closet space, and direct access to a rooftop deck with sweeping views of Pasadena- perfect for relaxing or hosting under the sky. Additional highlights include an attached oversized 2-car garage, a shared front yard with greenery, and a prime location near top restaurants, shops on Lake Ave, Old Town Pasadena and the Playhouse District. Offering both architectural significance and practical living, this is a rare opportunity to own a modern Pasadena gem that truly stands out.
Open House Schedule
-
Friday, July 18, 20254:15 to 5:15 pm7/18/2025 4:15:00 PM +00:007/18/2025 5:15:00 PM +00:00Add to Calendar
Townhouse Details
Home Type
- Townhome
Est. Annual Taxes
- $10,941
Year Built
- Built in 1981
Lot Details
- 9,722 Sq Ft Lot
- No Units Above
- End Unit
- No Units Located Below
- 1 Common Wall
- Sprinkler System
Parking
- 2 Car Attached Garage
- Parking Available
Home Design
- Modern Architecture
Interior Spaces
- 1,947 Sq Ft Home
- Dual Staircase
- Recessed Lighting
- Family Room
- Living Room with Fireplace
- Combination Dining and Living Room
- Home Office
- Bonus Room
- City Lights Views
Kitchen
- Eat-In Kitchen
- Gas Oven
- Gas Range
- Microwave
- Dishwasher
Bedrooms and Bathrooms
- 2 Bedrooms
- Primary Bedroom Suite
- Dual Vanity Sinks in Primary Bathroom
- Bathtub with Shower
- Linen Closet In Bathroom
Laundry
- Laundry Room
- Washer and Gas Dryer Hookup
Additional Features
- Exterior Lighting
- Suburban Location
- Central Heating and Cooling System
Listing and Financial Details
- Security Deposit $8,800
- Rent includes trash collection, water
- 12-Month Minimum Lease Term
- Available 8/1/25
- Assessor Parcel Number 5722018082
Community Details
Recreation
- Bike Trail
Pet Policy
- Call for details about the types of pets allowed
- Pet Deposit $300
Map
Source: Pasadena-Foothills Association of REALTORS®
MLS Number: P1-23254
APN: 5722-018-082
- 434 S Euclid Ave
- 420 S Euclid Ave
- 480 S Los Robles Ave Unit 3
- 360 S Euclid Ave Unit 124
- 360 S Euclid Ave Unit 315
- 400 S Los Robles Ave Unit 306
- 355 S Los Robles Ave Unit 337
- 355 S Los Robles Ave Unit 310
- 360 S Los Robles Ave Unit 10
- 497 E California Blvd Unit 119
- 395 S Oakland Ave Unit 204
- 484 E California Blvd Unit 44
- 482 S Arroyo Pkwy Unit 405
- 501 E Del Mar Blvd Unit 303
- 690 S Marengo Ave Unit 1
- 717 S Los Robles Ave
- 330 Cordova St Unit 102
- 330 Cordova St Unit 322
- 388 Cordova St Unit 609
- 380 Cordova St Unit 301
- 300 E Bellevue Dr
- 450 S Los Robles Ave Unit 12
- 330-350 Waldo Ave
- 400 S Los Robles Ave
- 400 S Los Robles Ave Unit 306
- 350 E Del Mar Blvd Unit FL1-ID1392
- 350 E Del Mar Blvd Unit FL1-ID1391
- 346 S Los Robles Ave
- 484 E California Blvd Unit 10
- 484 E California Blvd Unit 21
- 500 E Del Mar Blvd Unit 5
- 475 E Del Mar Blvd
- 529 S Madison Ave Unit 11
- 730 S Marengo Ave Unit 1
- 325 E Cordova St
- 275 Cordova St
- 529-541 S El Molino Ave
- 265-275 S Arroyo Pkwy
- 763 S Los Robles Ave
- 601 S El Molino Ave
