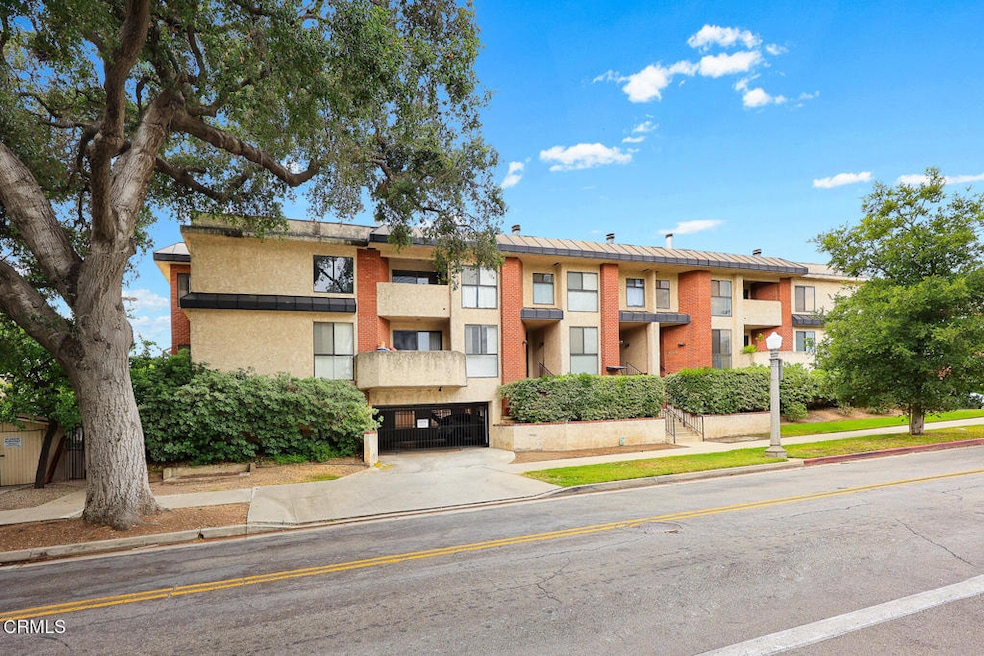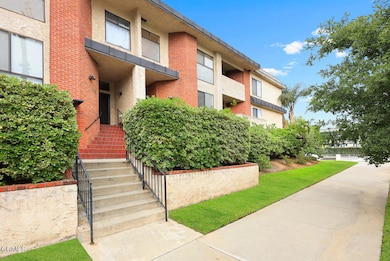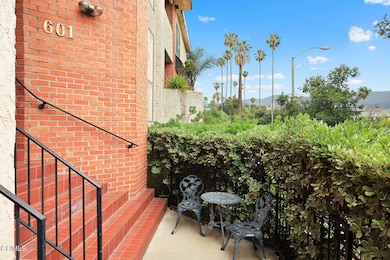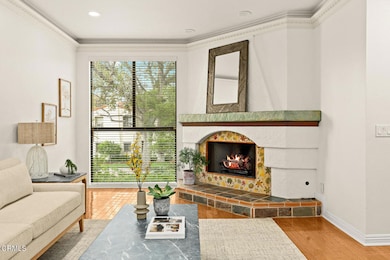601 S El Molino Ave Pasadena, CA 91106
Madison Heights NeighborhoodHighlights
- Primary Bedroom Suite
- Dual Staircase
- Main Floor Bedroom
- Blair High School Rated A-
- Wood Flooring
- Bonus Room
About This Home
Located in the Madison Heights neighborhood, this charming townhome offers comfort, convenience, and flexible living space. The thoughtfully designed layout includes two spacious primary bedrooms, each with their own en-suite baths, separated by an open den that can easily serve as a home office, media lounge, or guest sleeping area. The main living space features an inviting fireplace, granite countertops, built-in appliances, and central air conditioning. The in-unit laundry room adds everyday convenience, while secured underground parking offers side-by-side spaces for two vehicles. Within close proximity to Caltech and Lake Ave. with all of its restaurants and local shops including Erewhon and Uovo.
Townhouse Details
Home Type
- Townhome
Est. Annual Taxes
- $8,802
Year Built
- Built in 1979
Lot Details
- No Units Located Below
- Two or More Common Walls
- Fenced
- No Sprinklers
Parking
- 2 Car Attached Garage
- Parking Available
Interior Spaces
- 1,431 Sq Ft Home
- 2-Story Property
- Dual Staircase
- Built-In Features
- Living Room with Fireplace
- Bonus Room
- Wood Flooring
Kitchen
- Eat-In Kitchen
- Gas Oven
- Gas Range
- Microwave
- Granite Countertops
Bedrooms and Bathrooms
- 2 Bedrooms
- Main Floor Bedroom
- Primary Bedroom Suite
- Double Master Bedroom
- Walk-In Closet
- Bathtub with Shower
- Walk-in Shower
Laundry
- Laundry Room
- Washer and Gas Dryer Hookup
Additional Features
- Exterior Lighting
- Central Heating and Cooling System
Listing and Financial Details
- Security Deposit $7,700
- Rent includes association dues
- 12-Month Minimum Lease Term
- Available 7/1/25
- Tax Lot 1
- Assessor Parcel Number 5721010026
- Seller Considering Concessions
Community Details
Recreation
- Park
Pet Policy
- Call for details about the types of pets allowed
- Pet Deposit $200
Map
Source: Pasadena-Foothills Association of REALTORS®
MLS Number: P1-22678
APN: 5721-010-026
- 601 E California Blvd Unit 302
- 497 S El Molino Ave Unit 102
- 482 S El Molino Ave
- 467 S El Molino Ave
- 765 E California Blvd
- 497 E California Blvd Unit 119
- 484 E California Blvd Unit 44
- 480 S Los Robles Ave Unit 3
- 395 S Oakland Ave Unit 106
- 395 S Oakland Ave Unit 204
- 640 S Lake Ave Unit 306
- 717 S Los Robles Ave
- 400 S Los Robles Ave Unit 306
- 700 S Lake Ave Unit 305
- 360 S Los Robles Ave Unit 10
- 920 Granite Dr Unit 316
- 920 Granite Dr Unit 502
- 434 S Euclid Ave
- 420 S Euclid Ave
- 477 S Euclid Ave Unit A
- 615 S El Molino Ave
- 529-541 S El Molino Ave
- 529 S Madison Ave Unit 11
- 484 E California Blvd Unit 10
- 484 E California Blvd Unit 21
- 450 S Los Robles Ave Unit 12
- 355 S Madison Ave Unit 314
- 400 S Los Robles Ave
- 400 S Los Robles Ave Unit 306
- 763 S Los Robles Ave
- 500 E Del Mar Blvd Unit 5
- 920 Granite Dr Unit 413
- 346 S Los Robles Ave
- 477 S Euclid Ave Unit A
- 972 E California Blvd Unit 309
- 972 E California Blvd
- 475 E Del Mar Blvd
- 250 S El Molino Ave Unit MayvilleTerrace
- 1000 E California Blvd Unit 301
- 300 E Bellevue Dr







