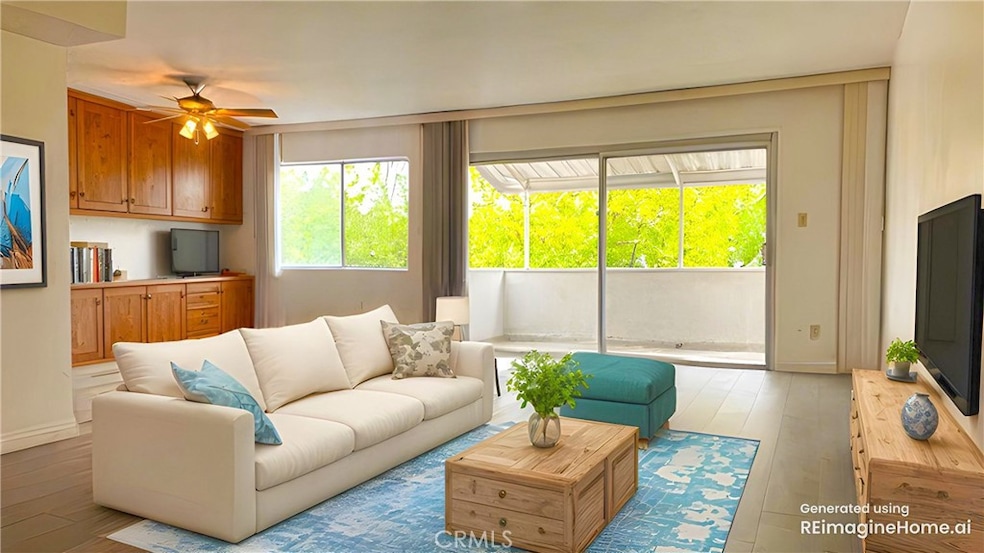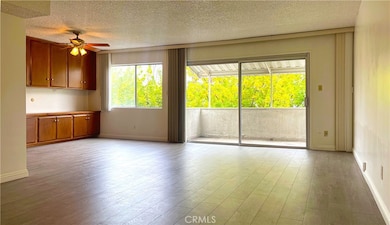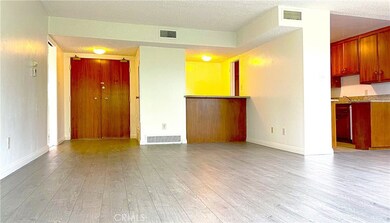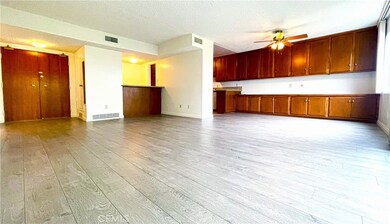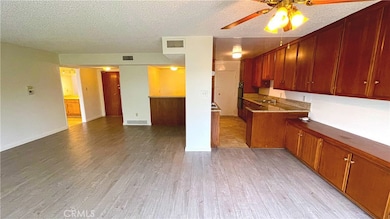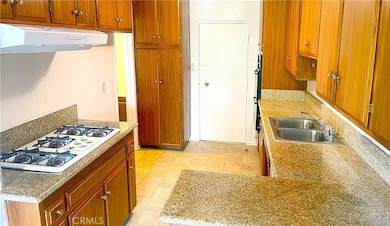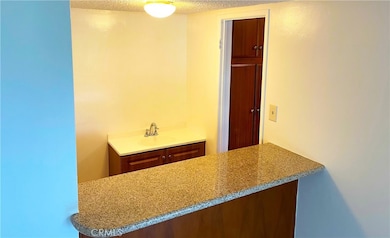400 S Los Robles Ave Unit 306 Pasadena, CA 91101
Madison Heights NeighborhoodHighlights
- Fitness Center
- In Ground Pool
- Primary Bedroom Suite
- Blair High School Rated A-
- No Units Above
- Auto Driveway Gate
About This Home
Located in the heart of Pasadena, this Single-Level unit is located on the top floor and features a layout with a living room that opens to a private balcony, a wet bar, and ample natural light. This unit offers granite countertop kitchen and newly updated LVP flooring. For your convenience, the building offers an elevator and gated underground parking garage including one assigned space, providing added convenience and security. Other features including central air conditioning and heating and ample storage in the main bathroom. Community offers a private gym and heated pool & spa. The building is situated just minutes from Caltech and Pasadena City College. Popular destinations such as Old Town Pasadena, South Lake Avenue, and The Huntington Library & Gardens are also nearby. Quick access to major streets like California Blvd, Arroyo Parkway, and Del Mar Blvd, along with close proximity to the 110, 210, and 134 freeways.
Listing Agent
Legacy Real Estate Brokerage Email: kevin.wge@gmail.com License #01997063 Listed on: 07/09/2025
Property Details
Home Type
- Multi-Family
Est. Annual Taxes
- $5,443
Year Built
- Built in 1963
Lot Details
- 0.7 Acre Lot
- No Units Above
- Two or More Common Walls
Parking
- 1 Car Attached Garage
- Subterranean Parking
- Parking Available
- Driveway Down Slope From Street
- Auto Driveway Gate
- Parking Lot
- Parking Permit Required
Home Design
- Apartment
Interior Spaces
- 892 Sq Ft Home
- 1-Story Property
- Living Room
- Courtyard Views
Kitchen
- Convection Oven
- Gas Cooktop
- Range Hood
- Dishwasher
Bedrooms and Bathrooms
- 1 Primary Bedroom on Main
- Primary Bedroom Suite
- 1 Full Bathroom
Laundry
- Laundry Room
- Laundry in Garage
Outdoor Features
- In Ground Pool
- Exterior Lighting
Utilities
- Central Heating and Cooling System
- Natural Gas Connected
Listing and Financial Details
- Security Deposit $2,600
- Rent includes association dues, pool, sewer, trash collection, water
- 12-Month Minimum Lease Term
- Available 7/9/25
- Tax Lot 1
- Tax Tract Number 31857
- Assessor Parcel Number 5734005087
- Seller Considering Concessions
Community Details
Overview
- Property has a Home Owners Association
- Front Yard Maintenance
- $350 HOA Transfer Fee
- 29 Units
- Cardinal Real Estate Group Association, Phone Number (626) 400-6222
Amenities
- Laundry Facilities
Recreation
- Fitness Center
- Community Pool
Pet Policy
- Call for details about the types of pets allowed
- Pet Deposit $500
Map
Source: California Regional Multiple Listing Service (CRMLS)
MLS Number: PW25153605
APN: 5734-005-087
- 395 S Oakland Ave Unit 106
- 395 S Oakland Ave Unit 204
- 360 S Los Robles Ave Unit 10
- 355 S Los Robles Ave Unit 337
- 355 S Los Robles Ave Unit 310
- 480 S Los Robles Ave Unit 3
- 360 S Euclid Ave Unit 124
- 360 S Euclid Ave Unit 315
- 420 S Euclid Ave
- 325 S Los Robles Ave
- 434 S Euclid Ave
- 408 E Del Mar Blvd
- 501 E Del Mar Blvd Unit 303
- 477 S Euclid Ave Unit A
- 288 S Oakland Ave Unit 209
- 497 E California Blvd Unit 119
- 467 S El Molino Ave
- 484 E California Blvd Unit 44
- 497 S El Molino Ave Unit 102
- 266 S Madison Ave Unit 105
- 400 S Los Robles Ave
- 450 S Los Robles Ave Unit 12
- 346 S Los Robles Ave
- 500 E Del Mar Blvd Unit 5
- 475 E Del Mar Blvd
- 355 S Madison Ave Unit 314
- 477 S Euclid Ave Unit A
- 350 E Del Mar Blvd Unit FL1-ID1392
- 350 E Del Mar Blvd Unit FL1-ID1391
- 330-350 Waldo Ave
- 529 S Madison Ave Unit 11
- 300 E Bellevue Dr
- 484 E California Blvd Unit 10
- 484 E California Blvd Unit 21
- 227 S Madison Ave Unit 206
- 529-541 S El Molino Ave
- 200 S Madison Ave
- 325 E Cordova St
- 601 S El Molino Ave
- 250 S El Molino Ave Unit MayvilleTerrace
