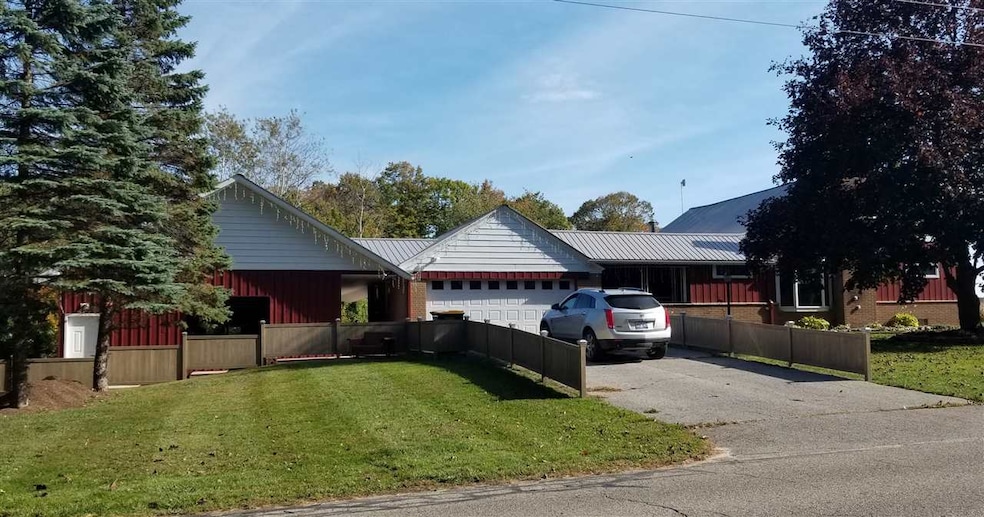
3300 Barnard Rd Charlevoix, MI 49720
Highlights
- Spa
- Wood Flooring
- Lower Floor Utility Room
- Second Garage
- Pole Barn
- Wood Frame Window
About This Home
As of November 2019Country living ... many updates!!! 5 bedrooms, 3 bathrooms, central air, 2 fireplaces, paved driveway, master bedroom 22.4x12.3 & hot tub. Great views of 1.7 acres & countryside, woods & farmland. Hardwood floors, large pole barn & 2 car garage. Many updates to this beautiful one story home. 2041 sq ft above ground, another 890 sq ft in lower level! Storage in attic, must be seen to be appreciated. Parcel includes underground dog fence.
Last Agent to Sell the Property
Joseph Vogelheim
Pat O'Brien & Associates - Charlevoix Listed on: 10/10/2019
Last Buyer's Agent
Joseph Vogelheim
Pat O'Brien & Associates - Charlevoix Listed on: 10/10/2019
Home Details
Home Type
- Single Family
Est. Annual Taxes
- $3,970
Year Built
- Built in 1941
Lot Details
- 1.7 Acre Lot
- Lot Dimensions are 230x273x223x401
Home Design
- Brick or Stone Mason
- Wood Frame Construction
- Asphalt Shingled Roof
- Metal Roof
Interior Spaces
- 2,041 Sq Ft Home
- 1-Story Property
- Thermal Windows
- Vinyl Clad Windows
- Insulated Windows
- Blinds
- Wood Frame Window
- Family Room
- Living Room
- Dining Room
- Lower Floor Utility Room
- Dryer
- Wood Flooring
- Basement Fills Entire Space Under The House
Kitchen
- Range<<rangeHoodToken>>
- Dishwasher
- Disposal
Bedrooms and Bathrooms
- 5 Bedrooms
- 3 Full Bathrooms
Parking
- 4 Car Attached Garage
- Second Garage
- Driveway
Outdoor Features
- Spa
- Pole Barn
Utilities
- Central Air
- Heating System Uses Propane
- Well
- Septic System
Listing and Financial Details
- Assessor Parcel Number 009-016-013-10
Ownership History
Purchase Details
Similar Homes in Charlevoix, MI
Home Values in the Area
Average Home Value in this Area
Purchase History
| Date | Type | Sale Price | Title Company |
|---|---|---|---|
| Grant Deed | -- | -- |
Property History
| Date | Event | Price | Change | Sq Ft Price |
|---|---|---|---|---|
| 11/08/2019 11/08/19 | Sold | $269,000 | 0.0% | $132 / Sq Ft |
| 10/22/2019 10/22/19 | Price Changed | $269,000 | -2.2% | $132 / Sq Ft |
| 10/10/2019 10/10/19 | For Sale | $275,000 | +89.7% | $135 / Sq Ft |
| 07/02/2015 07/02/15 | Sold | $145,000 | -17.1% | $71 / Sq Ft |
| 05/04/2015 05/04/15 | Pending | -- | -- | -- |
| 08/26/2014 08/26/14 | For Sale | $174,900 | -- | $86 / Sq Ft |
Tax History Compared to Growth
Tax History
| Year | Tax Paid | Tax Assessment Tax Assessment Total Assessment is a certain percentage of the fair market value that is determined by local assessors to be the total taxable value of land and additions on the property. | Land | Improvement |
|---|---|---|---|---|
| 2025 | $3,970 | $164,100 | $0 | $0 |
| 2024 | $2,018 | $158,600 | $0 | $0 |
| 2023 | $1,422 | $122,500 | $0 | $0 |
| 2022 | $1,365 | $109,300 | $0 | $0 |
| 2021 | $2,783 | $102,100 | $0 | $0 |
| 2020 | $2,462 | $102,600 | $0 | $0 |
| 2019 | $2,566 | $102,800 | $0 | $0 |
| 2018 | $2,202 | $88,400 | $0 | $0 |
| 2017 | $2,102 | $88,400 | $0 | $0 |
| 2016 | -- | $76,300 | $0 | $0 |
| 2015 | -- | $0 | $0 | $0 |
Agents Affiliated with this Home
-
J
Seller's Agent in 2019
Joseph Vogelheim
Pat O'Brien & Associates - Charlevoix
Map
Source: Northern Michigan MLS
MLS Number: 460456
APN: 00901601310
- 2446 Spayde Rd
- TBD Beatty Rd
- 18180 Hilltop Dr
- 6141 Old 31 S
- 1252 Marion Center Rd
- 1250 Saw Mill Ln Unit PVT
- 18861 Clipperview Rd
- 6-10 Cvx Ln
- Lot 59 Country Club Dr Unit 59
- Lot 073 Country Club Dr
- 1-4 S Cvx Ln
- 8843 & 8741 Burgess Rd
- 4435 Lake Shore Dr
- 6685 M-66 N Unit 154
- 6685 M66 N
- 6685 M-66 N Unit 39, 48, 123
- 5095 Castleview Dr
- TBD Marion Center Rd
- TBD Mulberry Ln
- 0 Marion Center Rd Unit 2 468824
