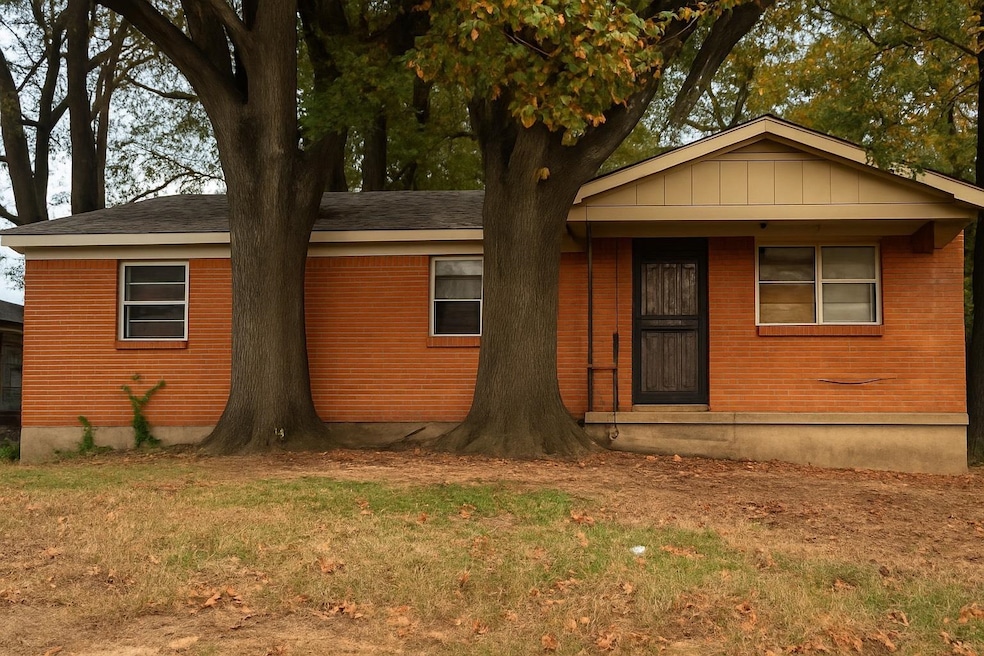3300 Benjestown Rd Memphis, TN 38127
Frayser NeighborhoodEstimated payment $559/month
Highlights
- Traditional Architecture
- Separate Formal Living Room
- 1-Story Property
- Wood Flooring
About This Home
A property with serious possibility! 3300 Benjestown delivers strong potential for the right buyer—whether you're adding another asset to your portfolio or stepping into a space you can elevate over time. The layout offers flexibility, the foundation is there, and the upside is real. A chance to create value, build equity, or expand your investment footprint.
Listing Agent
C21 Patterson & Assoc. Real Es License #379604 Listed on: 11/05/2025

Home Details
Home Type
- Single Family
Est. Annual Taxes
- $403
Year Built
- Built in 1960
Lot Details
- 8,712 Sq Ft Lot
- Lot Dimensions are 60x159
- Few Trees
Home Design
- Traditional Architecture
Interior Spaces
- 1,026 Sq Ft Home
- 1-Story Property
- Separate Formal Living Room
- Wood Flooring
- Iron Doors
Bedrooms and Bathrooms
- 3 Main Level Bedrooms
Parking
- 1 Parking Space
- Driveway
Utilities
- Shared Heating and Cooling
- Window Unit Cooling System
Community Details
- Sunrise Subdivision
Listing and Financial Details
- Assessor Parcel Number 069006 00063
Map
Home Values in the Area
Average Home Value in this Area
Tax History
| Year | Tax Paid | Tax Assessment Tax Assessment Total Assessment is a certain percentage of the fair market value that is determined by local assessors to be the total taxable value of land and additions on the property. | Land | Improvement |
|---|---|---|---|---|
| 2025 | $403 | $17,550 | $1,450 | $16,100 |
| 2024 | $403 | $11,875 | $1,425 | $10,450 |
| 2023 | $723 | $11,875 | $1,425 | $10,450 |
| 2022 | $723 | $11,875 | $1,425 | $10,450 |
| 2021 | $410 | $11,875 | $1,425 | $10,450 |
| 2020 | $627 | $8,650 | $1,425 | $7,225 |
| 2019 | $276 | $8,650 | $1,425 | $7,225 |
| 2018 | $276 | $8,650 | $1,425 | $7,225 |
| 2017 | $283 | $8,650 | $1,425 | $7,225 |
| 2016 | $410 | $9,375 | $0 | $0 |
| 2014 | $410 | $9,375 | $0 | $0 |
Property History
| Date | Event | Price | List to Sale | Price per Sq Ft |
|---|---|---|---|---|
| 11/05/2025 11/05/25 | For Sale | $99,624 | -- | $97 / Sq Ft |
Purchase History
| Date | Type | Sale Price | Title Company |
|---|---|---|---|
| Warranty Deed | $45,000 | -- | |
| Trustee Deed | $54,386 | None Available | |
| Warranty Deed | $51,000 | Realty Title & Escrow Co Inc |
Mortgage History
| Date | Status | Loan Amount | Loan Type |
|---|---|---|---|
| Previous Owner | $50,599 | FHA |
Source: Memphis Area Association of REALTORS®
MLS Number: 10209507
APN: 06-9006-0-0063
- 3294 Benjestown Rd
- 3263 Sunrise St
- 3271 Morningside St
- 3251 Sinclair St
- 3245 Sinclair St
- 596 Burdette Ave
- 597 Frayser Dr
- 646 Semple Ave
- 3189 Morningside St
- 3176 Benjestown Rd
- 3207 W Shirley Cir
- 3097 Harvester Ln
- 598 Orchard Ave
- 3186 W Shirley Cir
- 866 N Frayser Cir
- 3205 E Shirley Cir
- 607 Burlington Cir
- 3111 Sunrise St
- 603 Burlington Cir
- 3108 Morningside St
- 626 Burdette Ave
- 931 Frayser Blvd
- 3213 Thomas St
- 3213 Thomas St
- 1222 Canfield Ave
- 1271 Carrolton Rd
- 2910 Dove St
- 1441 Renaissance Dr
- 1423 Whitney Ave
- 3159 St Charles Dr
- 3602 Gowan Dr
- 3123 Signal St
- 1700 Warner Ave
- 1536 Delano Ave
- 1542 Delano Ave
- 1749 Gowan Dr
- 3517 N Watkins St
- 3642 Gillie St
- 3477 Kensett Dr
- 1560 Dena Dr
