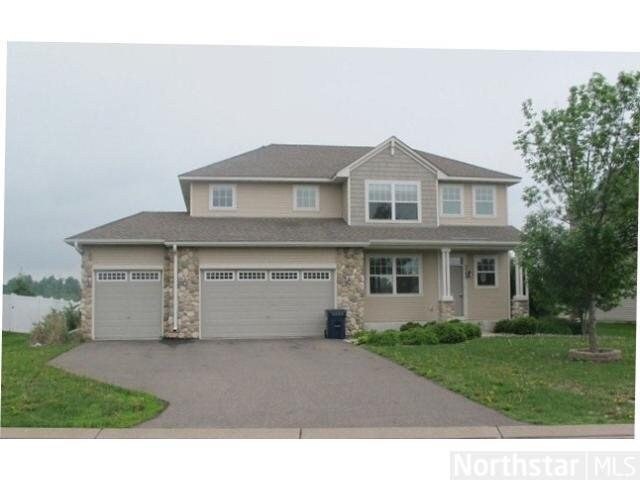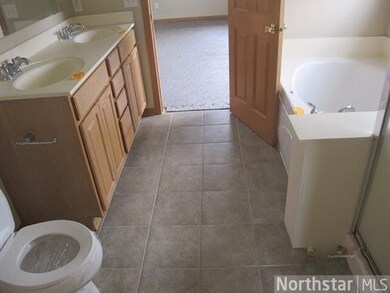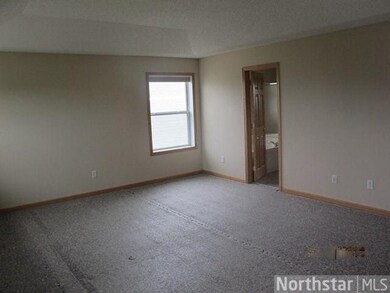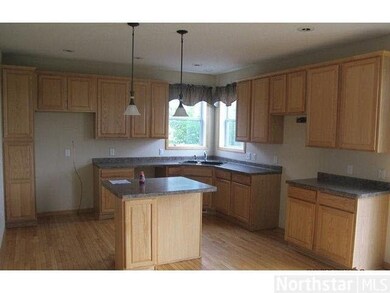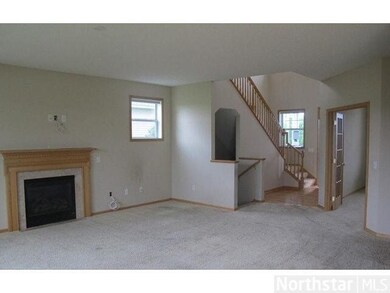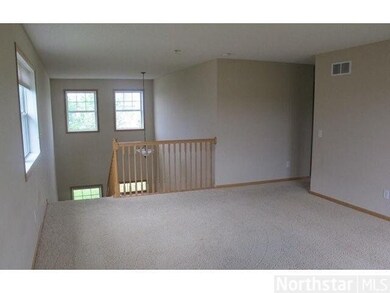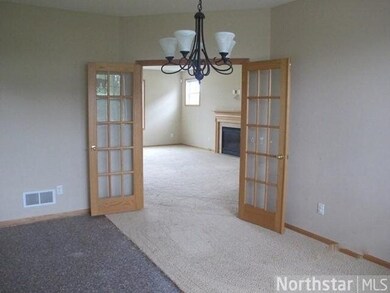
3300 Molina St Shakopee, MN 55379
Estimated Value: $482,000 - $526,000
Highlights
- Wood Flooring
- Fireplace
- 3 Car Attached Garage
- Jackson Elementary School Rated A-
- Porch
- Woodwork
About This Home
As of August 2013Lovely 3BR/3BA, 3 car, home w/open floor plan, 2 story vaulted ceiling, mstr suite, loft - could be converted to 4th BR, office, spacious living/great rm & walk in closet. LL waiting to be finished for add'l space. Just a little TLC.
Last Agent to Sell the Property
Mary Spears
Edina Realty, Inc. Listed on: 06/20/2013
Last Buyer's Agent
Jason Walgrave
RE/MAX Advantage Plus
Home Details
Home Type
- Single Family
Est. Annual Taxes
- $3,348
Year Built
- Built in 2005
Lot Details
- 0.29 Acre Lot
- Lot Dimensions are 76x163
- Few Trees
HOA Fees
- $19 Monthly HOA Fees
Parking
- 3 Car Attached Garage
Home Design
- Brick Exterior Construction
- Asphalt Shingled Roof
- Vinyl Siding
Interior Spaces
- 2,667 Sq Ft Home
- 2-Story Property
- Woodwork
- Fireplace
- Combination Kitchen and Dining Room
- Wood Flooring
- Unfinished Basement
- Basement Fills Entire Space Under The House
- Washer and Dryer Hookup
Bedrooms and Bathrooms
- 3 Bedrooms
- Walk-In Closet
- Bathroom on Main Level
Additional Features
- Porch
- Forced Air Heating and Cooling System
Listing and Financial Details
- Assessor Parcel Number 273760970
Ownership History
Purchase Details
Home Financials for this Owner
Home Financials are based on the most recent Mortgage that was taken out on this home.Purchase Details
Purchase Details
Purchase Details
Home Financials for this Owner
Home Financials are based on the most recent Mortgage that was taken out on this home.Purchase Details
Similar Homes in Shakopee, MN
Home Values in the Area
Average Home Value in this Area
Purchase History
| Date | Buyer | Sale Price | Title Company |
|---|---|---|---|
| Larson Chad | -- | None Available | |
| The Secretary Of Housing & Urban Develop | -- | None Available | |
| Bank Of America Na | $279,721 | None Available | |
| Manivong Kathleya | $272,500 | -- | |
| Disalvio Robert C | $361,500 | -- |
Mortgage History
| Date | Status | Borrower | Loan Amount |
|---|---|---|---|
| Open | Larson Chad | $219,200 | |
| Previous Owner | Manivong Kathleya | $268,878 | |
| Previous Owner | Salvio Robert C Du | $343,425 |
Property History
| Date | Event | Price | Change | Sq Ft Price |
|---|---|---|---|---|
| 08/23/2013 08/23/13 | Sold | $274,000 | +7.5% | $103 / Sq Ft |
| 07/19/2013 07/19/13 | Pending | -- | -- | -- |
| 06/20/2013 06/20/13 | For Sale | $255,000 | -- | $96 / Sq Ft |
Tax History Compared to Growth
Tax History
| Year | Tax Paid | Tax Assessment Tax Assessment Total Assessment is a certain percentage of the fair market value that is determined by local assessors to be the total taxable value of land and additions on the property. | Land | Improvement |
|---|---|---|---|---|
| 2025 | $4,924 | $472,400 | $138,500 | $333,900 |
| 2024 | $4,924 | $477,600 | $138,500 | $339,100 |
| 2023 | $5,168 | $459,700 | $133,200 | $326,500 |
| 2022 | $4,600 | $473,700 | $151,400 | $322,300 |
| 2021 | $4,176 | $364,400 | $115,900 | $248,500 |
| 2020 | $4,584 | $361,100 | $111,200 | $249,900 |
| 2019 | $4,406 | $348,700 | $98,800 | $249,900 |
| 2018 | $4,384 | $0 | $0 | $0 |
| 2016 | $4,304 | $0 | $0 | $0 |
| 2014 | -- | $0 | $0 | $0 |
Agents Affiliated with this Home
-
M
Seller's Agent in 2013
Mary Spears
Edina Realty, Inc.
-
J
Buyer's Agent in 2013
Jason Walgrave
RE/MAX
Map
Source: REALTOR® Association of Southern Minnesota
MLS Number: 4498251
APN: 27-376-097-0
- 2108 Meadowlark Ln
- 2124 Winterberry Ln
- 2909 Molina St
- 2907 Asarum Ct
- 3300 Valley View Rd
- 2127 Ormond Dr
- 2433 Rock Elm Rd
- 2305 Rock Elm Rd
- 2304 Rock Elm Rd
- 2748 Aspen Dr
- 2711 Aspen Dr
- 2719 Aspen Dr
- 2704 Aspen Dr
- 2606 Green Ash Ave
- 2741 Green Ash Ave
- 2726 Green Ash Ave
- 2734 Green Ash Ave
- 2749 Green Ash Ave
- 2718 Green Ash Ave
- 2740 Aspen Dr
- 3300 Molina St
- 3320 Molina St
- 3280 Molina St
- 3260 Molina St
- 3340 Molina St
- 2129 Swallowtail Dr
- 2132 Meadowlark Ln
- 3240 Molina St
- 2132 Swallowtail Dr
- 2128 Meadowlark Ln
- 2125 Swallowtail Dr
- 3184 Molina St
- 3400 Molina St
- 2128 Swallowtail Dr
- 3168 Molina St
- 2124 Meadowlark Ln
- 2131 Meadowlark Ln
- 2121 Swallowtail Dr
- 2157 Staghorn Dr
- 2124 Swallowtail Dr
