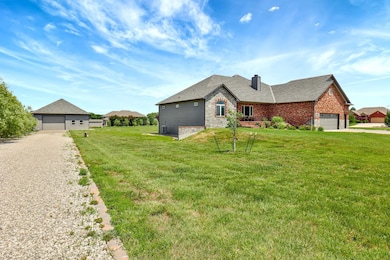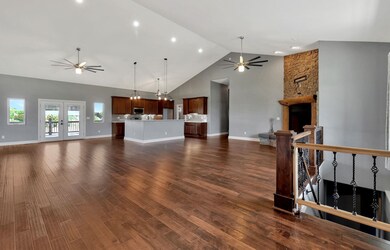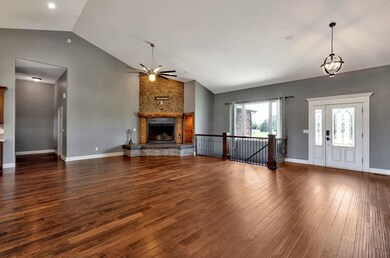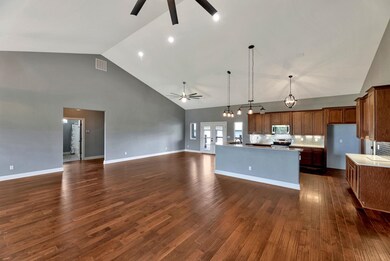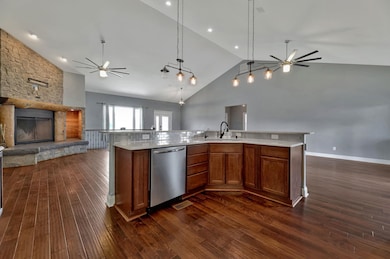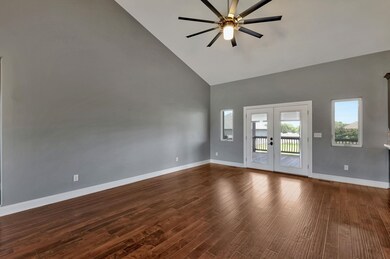
3300 S Deer Creek St Goddard, KS 67052
Highlights
- In Ground Pool
- RV Access or Parking
- Ranch Style House
- Oak Street Elementary School Rated A-
- Vaulted Ceiling
- Wood Flooring
About This Home
As of May 2025This ranch-style home in Goddard offers a range of attractive features and amenities. The house features an open floor plan, providing a spacious and inviting living environment. The focal point of the main living area is a large stone fireplace, creating a cozy and warm atmosphere. The kitchen is equipped with granite countertops, which add an elegant touch and provide a durable and functional workspace. Throughout most of the main level, you'll find wood flooring, enhancing the aesthetic appeal and adding a natural element to the interior. The bedrooms are arranged in a split plan, with the master suite offering privacy from the other bedrooms. Huge bedroom and private master bath: The master bedroom is exceptionally spacious, providing ample room for relaxation. It includes a private master bathroom with a tile shower, adding a touch of luxury. The basement is fully finished and offers a substantial recreation room, perfect for entertainment and leisure activities. It also includes two additional bedrooms and two full bathrooms, providing convenience and flexibility. The property features an attached garage that can accommodate three vehicles. Additionally, there is a bonus room above the garage, which is heated and cooled, allowing for a versatile space that can be customized to suit various needs. The property boasts an inground swimming pool, providing a refreshing outdoor area for relaxation and recreation during warmer months. There is a large detached shop on the premises, measuring 60x40. It offers ample space for storage, projects, or hobbies. The shop is equipped with a full bathroom, adding convenience and functionality. The house is situated on a spacious 2-acre lot, providing plenty of room for outdoor activities, gardening, or future expansion. Overall, this property offers a well-appointed home with desirable features such as an open floor plan, a beautiful stone fireplace, wood flooring, a finished basement, an inground pool, a detached shop, and ample space both inside and outside the house.
Last Agent to Sell the Property
Berkshire Hathaway PenFed Realty License #SP00219966 Listed on: 06/17/2023
Home Details
Home Type
- Single Family
Est. Annual Taxes
- $9,035
Year Built
- Built in 2014
Lot Details
- 2 Acre Lot
- Irregular Lot
Home Design
- Ranch Style House
- Frame Construction
- Composition Roof
- Masonry
Interior Spaces
- Vaulted Ceiling
- Ceiling Fan
- Wood Burning Fireplace
- Window Treatments
- Family Room
- Living Room with Fireplace
- Combination Kitchen and Dining Room
- Wood Flooring
Kitchen
- Breakfast Bar
- Oven or Range
- <<microwave>>
- Dishwasher
- Kitchen Island
- Granite Countertops
- Disposal
Bedrooms and Bathrooms
- 5 Bedrooms
- Split Bedroom Floorplan
- Walk-In Closet
- 4 Full Bathrooms
- Granite Bathroom Countertops
- Dual Vanity Sinks in Primary Bathroom
- Separate Shower in Primary Bathroom
Laundry
- Laundry Room
- Laundry on main level
Finished Basement
- Basement Fills Entire Space Under The House
- Bedroom in Basement
- Finished Basement Bathroom
- Basement Storage
Parking
- 4 Car Garage
- Garage Door Opener
- RV Access or Parking
Outdoor Features
- In Ground Pool
- Covered Deck
- Covered patio or porch
- Outdoor Storage
- Rain Gutters
Schools
- Amelia Earhart Elementary School
- Goddard Middle School
- Robert Goddard High School
Utilities
- Forced Air Zoned Cooling and Heating System
- Heating System Uses Gas
- Private Water Source
- Water Softener is Owned
- Septic Tank
Community Details
- Timber Creek Subdivision
Listing and Financial Details
- Assessor Parcel Number 181-12-0-12-02-004.00
Ownership History
Purchase Details
Home Financials for this Owner
Home Financials are based on the most recent Mortgage that was taken out on this home.Purchase Details
Home Financials for this Owner
Home Financials are based on the most recent Mortgage that was taken out on this home.Purchase Details
Purchase Details
Home Financials for this Owner
Home Financials are based on the most recent Mortgage that was taken out on this home.Similar Homes in Goddard, KS
Home Values in the Area
Average Home Value in this Area
Purchase History
| Date | Type | Sale Price | Title Company |
|---|---|---|---|
| Warranty Deed | -- | Kansas Secured Title | |
| Special Warranty Deed | -- | None Listed On Document | |
| Warranty Deed | -- | None Listed On Document | |
| Warranty Deed | -- | Security 1St Title Llc |
Mortgage History
| Date | Status | Loan Amount | Loan Type |
|---|---|---|---|
| Open | $652,000 | New Conventional | |
| Previous Owner | $550,000 | New Conventional | |
| Previous Owner | $400,000 | New Conventional | |
| Previous Owner | $105,000 | Credit Line Revolving | |
| Previous Owner | $55,000 | Credit Line Revolving | |
| Previous Owner | $424,100 | New Conventional | |
| Previous Owner | $100,000 | Credit Line Revolving | |
| Previous Owner | $300,000 | Future Advance Clause Open End Mortgage | |
| Previous Owner | $300,000 | Stand Alone Refi Refinance Of Original Loan | |
| Previous Owner | $240,000 | Unknown |
Property History
| Date | Event | Price | Change | Sq Ft Price |
|---|---|---|---|---|
| 07/20/2025 07/20/25 | Pending | -- | -- | -- |
| 07/07/2025 07/07/25 | For Sale | $849,000 | +0.5% | $114 / Sq Ft |
| 05/30/2025 05/30/25 | Sold | -- | -- | -- |
| 04/05/2025 04/05/25 | Pending | -- | -- | -- |
| 03/22/2025 03/22/25 | Price Changed | $845,000 | -2.3% | $113 / Sq Ft |
| 02/07/2025 02/07/25 | For Sale | $865,000 | +13.1% | $116 / Sq Ft |
| 08/10/2023 08/10/23 | Sold | -- | -- | -- |
| 07/18/2023 07/18/23 | Pending | -- | -- | -- |
| 06/29/2023 06/29/23 | Price Changed | $765,000 | -5.0% | $111 / Sq Ft |
| 06/17/2023 06/17/23 | For Sale | $805,000 | +20.3% | $117 / Sq Ft |
| 06/22/2021 06/22/21 | Sold | -- | -- | -- |
| 05/06/2021 05/06/21 | Pending | -- | -- | -- |
| 05/06/2021 05/06/21 | For Sale | $669,000 | -- | $96 / Sq Ft |
Tax History Compared to Growth
Tax History
| Year | Tax Paid | Tax Assessment Tax Assessment Total Assessment is a certain percentage of the fair market value that is determined by local assessors to be the total taxable value of land and additions on the property. | Land | Improvement |
|---|---|---|---|---|
| 2025 | $10,054 | $92,404 | $3,634 | $88,770 |
| 2023 | $10,054 | $80,676 | $4,140 | $76,536 |
| 2022 | $9,044 | $80,676 | $3,910 | $76,766 |
| 2021 | $8,046 | $71,663 | $3,910 | $67,753 |
| 2020 | $8,038 | $71,663 | $3,910 | $67,753 |
| 2019 | $7,711 | $68,123 | $3,738 | $64,385 |
| 2018 | $6,917 | $60,913 | $3,795 | $57,118 |
| 2017 | $6,913 | $0 | $0 | $0 |
| 2016 | $7,130 | $0 | $0 | $0 |
| 2015 | -- | $0 | $0 | $0 |
| 2014 | -- | $0 | $0 | $0 |
Agents Affiliated with this Home
-
Bobbie Lane

Seller's Agent in 2025
Bobbie Lane
Real Broker, LLC
(316) 990-0697
386 Total Sales
-
Jessica Seiler

Seller's Agent in 2025
Jessica Seiler
Berkshire Hathaway PenFed Realty
(316) 737-1093
43 Total Sales
-
Linda Seiwert

Seller's Agent in 2023
Linda Seiwert
Berkshire Hathaway PenFed Realty
(316) 648-9306
193 Total Sales
-
Myron Klaassen

Seller's Agent in 2021
Myron Klaassen
Coldwell Banker Plaza Real Estate
(316) 461-4847
216 Total Sales
Map
Source: South Central Kansas MLS
MLS Number: 626673
APN: 181-12-0-12-02-004.00
- 1134-1136 W Trek
- 23709 W 39th St S
- 393 Trails End Ct
- 391 Trails End Ct
- 1158-1160 W Trek Cir
- 1110 W Trek Cir
- 1104 W Trek Cir
- 23901 W 39th St S
- 432 W Long Path Ct
- 458 Trails Head Ct
- 216 Stewart Dr
- 460 Trails Head Cir
- 454 Trails Head Ct
- 452 Trails Head Ct
- 215 Stewart Dr
- 448 Trails Head Ct
- 446 Trails Head Ct
- 201 Swanee Dr
- 101 Brazos Dr
- 1 Shenandoah Dr

