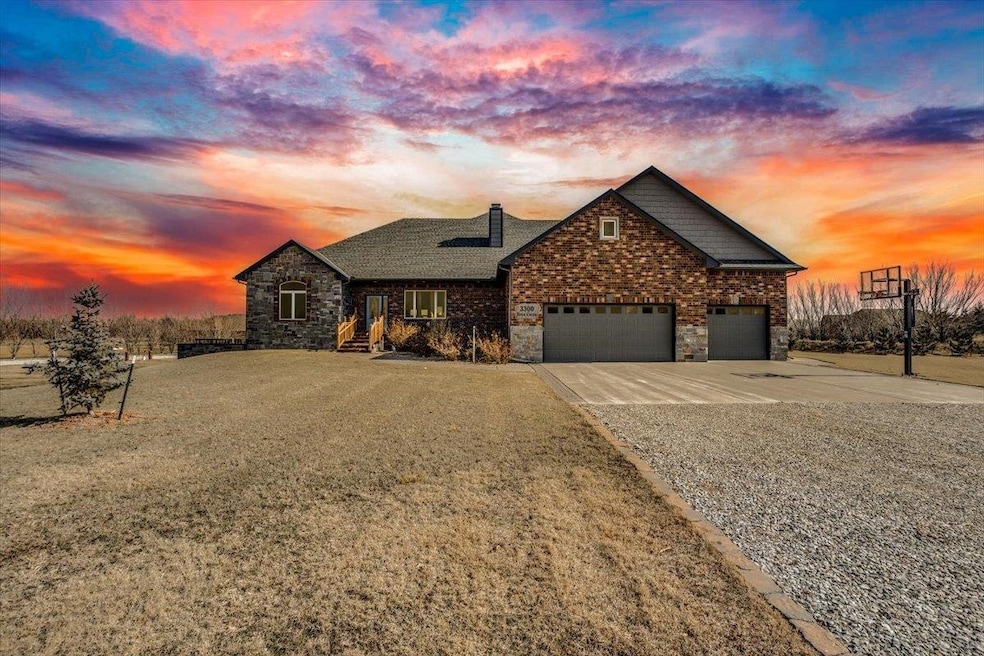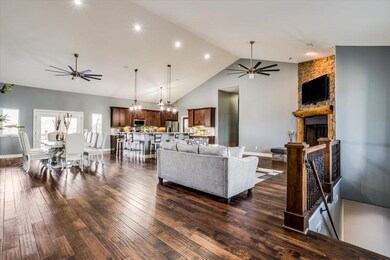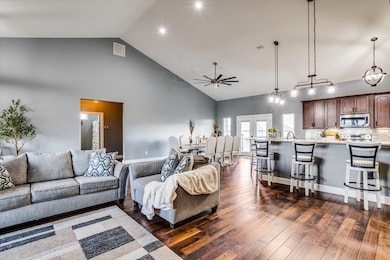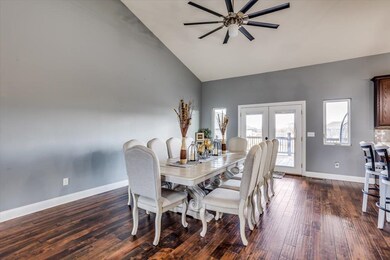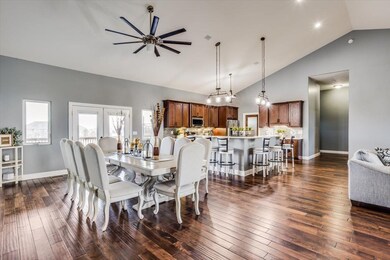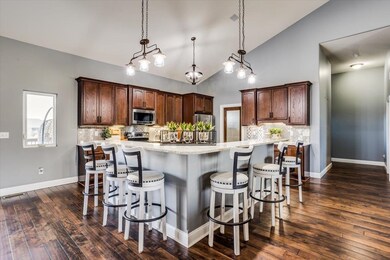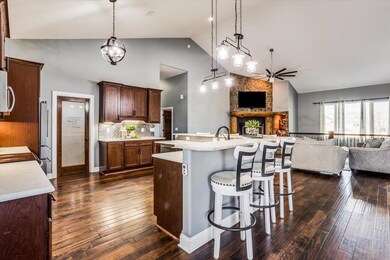
3300 S Deer Creek St Goddard, KS 67052
Highlights
- Private Water Access
- In Ground Pool
- Recreation Room
- Oak Street Elementary School Rated A-
- Covered Deck
- Wood Flooring
About This Home
As of May 2025Welcome to your dream home! This exquisite ranch style residence boasts 6,900 square feet of luxurious living space, perfectly situated on a sprawling 2 acre lot in the highly sought after Goddard School District. With 5 spacious bedrooms and 4 bathrooms, this home offers ample room for families of all sizes. As you step inside you will be greeted by a bright and airy open floor plan that seamlessly connects the living, dining, and kitchen area, making it perfect for entertaining. The rich solid wood floors add warmth and elegance throughout the main living spaces. Need extra space? This home features a 3 car attached garage with a bonus room above, perfect for home office, gym, or additional storage. The detached shop offers even more versatility for hobbies or projects. Step outside to discover your own private oasis! The in-ground heated pool is perfect for year-round enjoyment, and the expansive yard provides endless opportunities for outdoor activities. Whether you're hosting summer barbecues or enjoying peaceful evenings under the stars, this home has it all! Schedule your private showing today!
Last Agent to Sell the Property
Berkshire Hathaway PenFed Realty Brokerage Phone: 316-737-1093 License #00248900 Listed on: 02/07/2025
Home Details
Home Type
- Single Family
Est. Annual Taxes
- $10,053
Year Built
- Built in 2014
Lot Details
- 2 Acre Lot
Parking
- 4 Car Garage
Home Design
- Composition Roof
Interior Spaces
- 1-Story Property
- Living Room
- Dining Room
- Home Office
- Recreation Room
- Natural lighting in basement
Kitchen
- Dishwasher
- Disposal
Flooring
- Wood
- Carpet
Bedrooms and Bathrooms
- 5 Bedrooms
- 4 Full Bathrooms
Outdoor Features
- In Ground Pool
- Private Water Access
- Balcony
- Covered Deck
- Covered patio or porch
- Storm Cellar or Shelter
Schools
- Amelia Earhart Elementary School
- Robert Goddard High School
Utilities
- Forced Air Zoned Cooling and Heating System
- Propane
- Irrigation Well
- Septic Tank
Community Details
- No Home Owners Association
- Timber Creek Subdivision
Listing and Financial Details
- Assessor Parcel Number 181-12-0-12-02-004.00
Ownership History
Purchase Details
Home Financials for this Owner
Home Financials are based on the most recent Mortgage that was taken out on this home.Purchase Details
Home Financials for this Owner
Home Financials are based on the most recent Mortgage that was taken out on this home.Purchase Details
Purchase Details
Home Financials for this Owner
Home Financials are based on the most recent Mortgage that was taken out on this home.Similar Homes in Goddard, KS
Home Values in the Area
Average Home Value in this Area
Purchase History
| Date | Type | Sale Price | Title Company |
|---|---|---|---|
| Warranty Deed | -- | Kansas Secured Title | |
| Special Warranty Deed | -- | None Listed On Document | |
| Warranty Deed | -- | None Listed On Document | |
| Warranty Deed | -- | Security 1St Title Llc |
Mortgage History
| Date | Status | Loan Amount | Loan Type |
|---|---|---|---|
| Open | $652,000 | New Conventional | |
| Previous Owner | $550,000 | New Conventional | |
| Previous Owner | $400,000 | New Conventional | |
| Previous Owner | $105,000 | Credit Line Revolving | |
| Previous Owner | $55,000 | Credit Line Revolving | |
| Previous Owner | $424,100 | New Conventional | |
| Previous Owner | $100,000 | Credit Line Revolving | |
| Previous Owner | $300,000 | Future Advance Clause Open End Mortgage | |
| Previous Owner | $300,000 | Stand Alone Refi Refinance Of Original Loan | |
| Previous Owner | $240,000 | Unknown |
Property History
| Date | Event | Price | Change | Sq Ft Price |
|---|---|---|---|---|
| 07/20/2025 07/20/25 | Pending | -- | -- | -- |
| 07/07/2025 07/07/25 | For Sale | $849,000 | +0.5% | $114 / Sq Ft |
| 05/30/2025 05/30/25 | Sold | -- | -- | -- |
| 04/05/2025 04/05/25 | Pending | -- | -- | -- |
| 03/22/2025 03/22/25 | Price Changed | $845,000 | -2.3% | $113 / Sq Ft |
| 02/07/2025 02/07/25 | For Sale | $865,000 | +13.1% | $116 / Sq Ft |
| 08/10/2023 08/10/23 | Sold | -- | -- | -- |
| 07/18/2023 07/18/23 | Pending | -- | -- | -- |
| 06/29/2023 06/29/23 | Price Changed | $765,000 | -5.0% | $111 / Sq Ft |
| 06/17/2023 06/17/23 | For Sale | $805,000 | +20.3% | $117 / Sq Ft |
| 06/22/2021 06/22/21 | Sold | -- | -- | -- |
| 05/06/2021 05/06/21 | Pending | -- | -- | -- |
| 05/06/2021 05/06/21 | For Sale | $669,000 | -- | $96 / Sq Ft |
Tax History Compared to Growth
Tax History
| Year | Tax Paid | Tax Assessment Tax Assessment Total Assessment is a certain percentage of the fair market value that is determined by local assessors to be the total taxable value of land and additions on the property. | Land | Improvement |
|---|---|---|---|---|
| 2025 | $10,054 | $92,404 | $3,634 | $88,770 |
| 2023 | $10,054 | $80,676 | $4,140 | $76,536 |
| 2022 | $9,044 | $80,676 | $3,910 | $76,766 |
| 2021 | $8,046 | $71,663 | $3,910 | $67,753 |
| 2020 | $8,038 | $71,663 | $3,910 | $67,753 |
| 2019 | $7,711 | $68,123 | $3,738 | $64,385 |
| 2018 | $6,917 | $60,913 | $3,795 | $57,118 |
| 2017 | $6,913 | $0 | $0 | $0 |
| 2016 | $7,130 | $0 | $0 | $0 |
| 2015 | -- | $0 | $0 | $0 |
| 2014 | -- | $0 | $0 | $0 |
Agents Affiliated with this Home
-
Bobbie Lane

Seller's Agent in 2025
Bobbie Lane
Real Broker, LLC
(316) 990-0697
386 Total Sales
-
Jessica Seiler

Seller's Agent in 2025
Jessica Seiler
Berkshire Hathaway PenFed Realty
(316) 737-1093
43 Total Sales
-
Linda Seiwert

Seller's Agent in 2023
Linda Seiwert
Berkshire Hathaway PenFed Realty
(316) 648-9306
193 Total Sales
-
Myron Klaassen

Seller's Agent in 2021
Myron Klaassen
Coldwell Banker Plaza Real Estate
(316) 461-4847
216 Total Sales
Map
Source: South Central Kansas MLS
MLS Number: 650524
APN: 181-12-0-12-02-004.00
- 1134-1136 W Trek
- 23709 W 39th St S
- 393 Trails End Ct
- 391 Trails End Ct
- 1158-1160 W Trek Cir
- 1110 W Trek Cir
- 1104 W Trek Cir
- 23901 W 39th St S
- 432 W Long Path Ct
- 458 Trails Head Ct
- 216 Stewart Dr
- 460 Trails Head Cir
- 454 Trails Head Ct
- 452 Trails Head Ct
- 215 Stewart Dr
- 448 Trails Head Ct
- 446 Trails Head Ct
- 201 Swanee Dr
- 101 Brazos Dr
- 1 Shenandoah Dr
