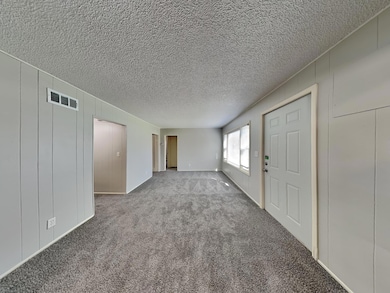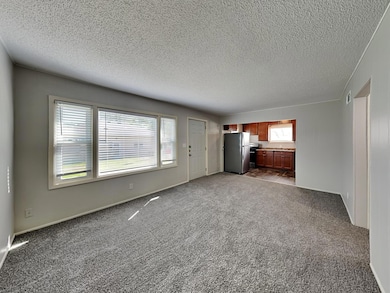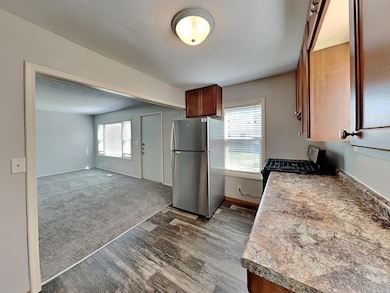3300 Welcome Ave N Minneapolis, MN 55422
Bassett Creek NeighborhoodHighlights
- No HOA
- 1-Story Property
- Forced Air Heating System
About This Home
This charming 3-bedroom, 1-bathroom rental home offers a unique and functional living space. The distinctive kitchen adds character, with its creative design and ample storage options. Enjoy the convenience of laundry hookups located on the main level, making chores a breeze. Outside, a large yard provides plenty of space for outdoor activities or relaxation, while a shed offers additional storage for tools or equipment. Whether you're entertaining or simply enjoying some quiet time, this home offers comfort and practicality in a fantastic setting. Located near Bassett Creek Park off of Hwy 100.
Home Details
Home Type
- Single Family
Est. Annual Taxes
- $2,994
Year Built
- Built in 1949
Interior Spaces
- 880 Sq Ft Home
- 1-Story Property
- Basement
Bedrooms and Bathrooms
- 3 Bedrooms
- 1 Full Bathroom
Additional Features
- Lot Dimensions are 79 x 115
- Forced Air Heating System
Community Details
- No Home Owners Association
- Hipps Valley View Add Subdivision
Listing and Financial Details
- Property Available on 6/13/25
- Assessor Parcel Number 2111821240113
Map
Source: NorthstarMLS
MLS Number: 6738838
APN: 21-118-21-24-0113
- 3385 Scott Ave N
- 3430 Xenia Ave N
- 3249 Zane Ave N
- 3513 Adair Ave N
- 3408 Douglas Dr N
- 3514 Douglas Dr N
- 3512 Douglas Dr N
- XXXX Douglas Dr N
- 3405 Douglas Dr N
- 3411 Douglas Dr N
- 3415 Douglas Dr N
- 3556 Quail Ave N
- 3808 Welcome Ave N
- 3200 Florida Ave N
- 3826 Adair Ave N
- 3404 Major Ave N
- 3812 Quail Ave N
- 6317 38th Ave N
- 3340 Lee Ave N
- 4715 Culver Rd







