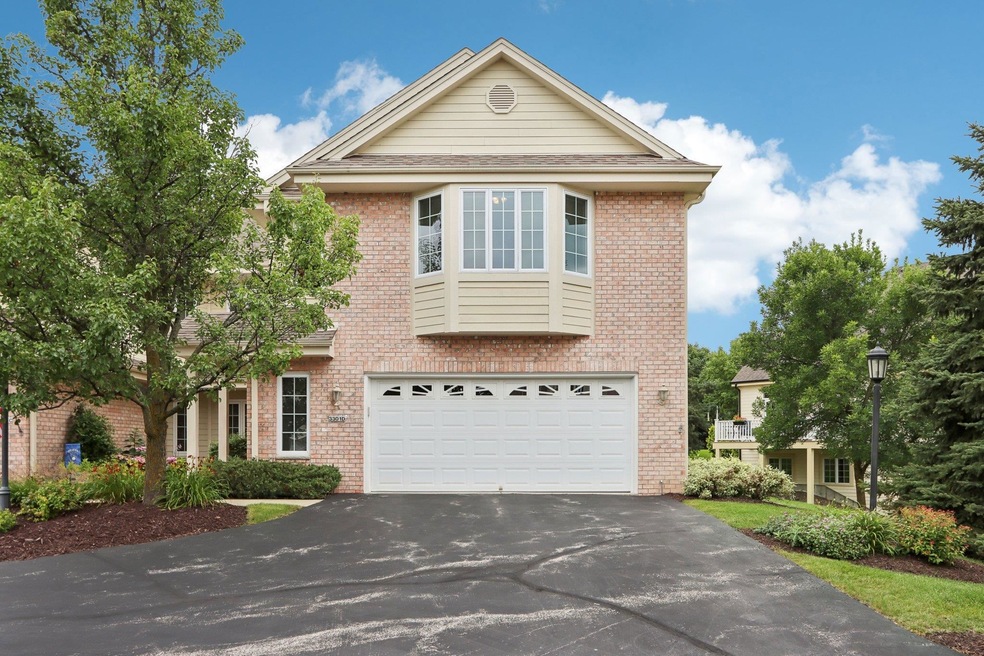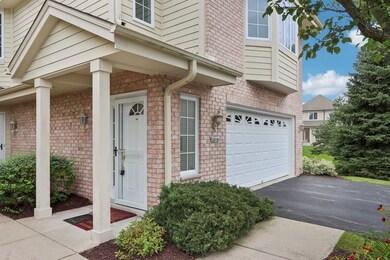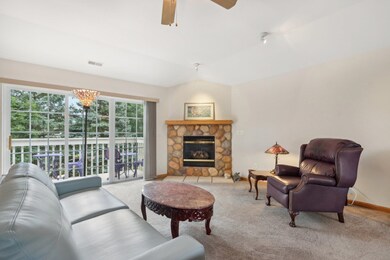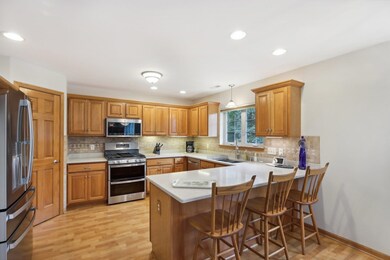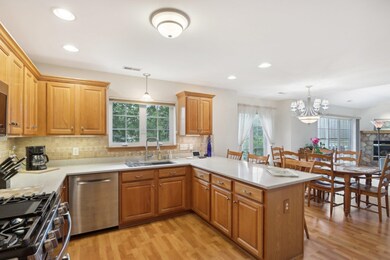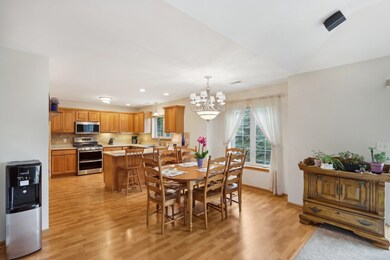
3301 Cedar Hollow Ct Unit D Waukesha, WI 53188
Highlights
- 6.59 Acre Lot
- Open Floorplan
- Contemporary Architecture
- Summit View Elementary School Rated A-
- Deck
- 1-minute walk to Heritage Hills Park
About This Home
As of November 2024This immaculate, pet-friendly condo in the desirable Arbor Oaks at Fiddler's Creek is conveniently located near parks, shopping, and restaurants. The spacious 3-bedroom, 2-bath, 2,211 sqft. home features a private entry, an attached 2-car garage, and major updates including new windows, furnace, water heater, Azek composite deck, and much more. The main floor is filled with natural light and offers a spacious, open-concept living room with vaulted ceilings, a cozy fireplace, and a private balcony boasting beautiful views. The gourmet kitchen is equipped with new quartz counters, a double bowl stainless steel sink, high-end laminate floors, luxury stainless steel appliances, abundant cabinets, a large pantry, and a convenient breakfast bar. The huge master bedroom features a deep walk-in closet and an attached ensuite bathroom with a new tile floor, a custom walk-in shower, and a dual Corian counter vanity. Additional bedrooms offer new windows, carpet, and sizable closets, perfect for guests or a home office. Seller loves this condo but must relocate for work, her loss is your gain!
Last Agent to Sell the Property
SIMPLIFEE REALTY LLC Brokerage Phone: 715-490-2120 License #58977-90 Listed on: 06/24/2024
Last Buyer's Agent
AGENT NON-MLS
NON-MLS OFFICE
Property Details
Home Type
- Condominium
Est. Annual Taxes
- $4,850
Year Built
- Built in 2001
HOA Fees
- $308 Monthly HOA Fees
Home Design
- Contemporary Architecture
- Brick Exterior Construction
- Composition Roof
- Vinyl Siding
- Stone Exterior Construction
Interior Spaces
- 2,211 Sq Ft Home
- Open Floorplan
- Vaulted Ceiling
- Ceiling Fan
- Gas Log Fireplace
- Window Treatments
- First Floor Utility Room
Kitchen
- Range
- Microwave
- Dishwasher
- Disposal
Flooring
- Carpet
- Laminate
- Tile
- Vinyl
Bedrooms and Bathrooms
- 3 Bedrooms
- Walk-In Closet
- 2 Full Bathrooms
- Whirlpool Bathtub
- Shower Only
Laundry
- Dryer
- Washer
Home Security
Parking
- 2 Car Attached Garage
- Insulated Garage
- Garage Door Opener
- Driveway
Utilities
- Forced Air Heating and Cooling System
- Natural Gas Water Heater
- Public Septic
- High Speed Internet
Additional Features
- Grab Bar In Bathroom
- Deck
Listing and Financial Details
- Assessor Parcel Number 2910988057
Community Details
Overview
- 32 Units
- Arbor Oaks At Fiddler's Creek Subdivision
Security
- Fire and Smoke Detector
Ownership History
Purchase Details
Home Financials for this Owner
Home Financials are based on the most recent Mortgage that was taken out on this home.Purchase Details
Purchase Details
Home Financials for this Owner
Home Financials are based on the most recent Mortgage that was taken out on this home.Similar Homes in Waukesha, WI
Home Values in the Area
Average Home Value in this Area
Purchase History
| Date | Type | Sale Price | Title Company |
|---|---|---|---|
| Deed | $388,000 | None Listed On Document | |
| Deed | $361,000 | None Listed On Document | |
| Deed | $361,000 | None Listed On Document | |
| Condominium Deed | $181,900 | -- |
Mortgage History
| Date | Status | Loan Amount | Loan Type |
|---|---|---|---|
| Open | $291,000 | New Conventional | |
| Previous Owner | $200,000 | Credit Line Revolving | |
| Previous Owner | $75,000 | Unknown | |
| Previous Owner | $50,000 | Credit Line Revolving | |
| Previous Owner | $80,000 | No Value Available |
Property History
| Date | Event | Price | Change | Sq Ft Price |
|---|---|---|---|---|
| 11/22/2024 11/22/24 | Sold | $388,000 | -0.5% | $175 / Sq Ft |
| 08/08/2024 08/08/24 | Price Changed | $389,900 | -2.5% | $176 / Sq Ft |
| 06/24/2024 06/24/24 | For Sale | $399,900 | -- | $181 / Sq Ft |
Tax History Compared to Growth
Tax History
| Year | Tax Paid | Tax Assessment Tax Assessment Total Assessment is a certain percentage of the fair market value that is determined by local assessors to be the total taxable value of land and additions on the property. | Land | Improvement |
|---|---|---|---|---|
| 2024 | $4,987 | $335,600 | $87,000 | $248,600 |
| 2023 | $4,850 | $335,600 | $87,000 | $248,600 |
| 2022 | $4,550 | $237,200 | $55,900 | $181,300 |
| 2021 | $4,657 | $237,200 | $55,900 | $181,300 |
| 2020 | $4,500 | $237,200 | $55,900 | $181,300 |
| 2019 | $4,360 | $237,200 | $55,900 | $181,300 |
| 2018 | $4,079 | $217,600 | $55,900 | $161,700 |
| 2017 | $4,068 | $217,600 | $55,900 | $161,700 |
| 2016 | $4,216 | $211,300 | $55,900 | $155,400 |
| 2015 | $4,190 | $211,300 | $55,900 | $155,400 |
| 2014 | $4,147 | $201,200 | $55,900 | $145,300 |
| 2013 | $4,147 | $201,200 | $55,900 | $145,300 |
Agents Affiliated with this Home
-
Amber Krouze

Seller's Agent in 2024
Amber Krouze
SIMPLIFEE REALTY LLC
(715) 490-2120
1 in this area
41 Total Sales
-
A
Buyer's Agent in 2024
AGENT NON-MLS
NON-MLS OFFICE
Map
Source: Central Wisconsin Multiple Listing Service
MLS Number: 22402744
APN: WAKC-0988-057
- 407 Century Oak Dr
- 405 Century Oak Dr
- 529 Century Oak Dr
- 3028 Kisdon Hill Dr
- 3611 Hawthorn Hill Dr
- 3617 Hawthorn Hill Dr
- 3500 Sequoia Cir Unit 252
- 3535 Hawthorn Hill Dr
- 3531 Hawthorn Hill Dr
- 3537 Hawthorn Hill Dr
- 2915 Brendon Way
- 3424 Walnut Trail
- 3922 Oakmont Trail
- Lt34 White Oak Way
- Lt26 White Oak Way
- Lt32 White Oak Way
- Lt36 White Oak Way
- Lt35 White Oak Way
- Lt28 White Oak Way
- Lt33 White Oak Way
