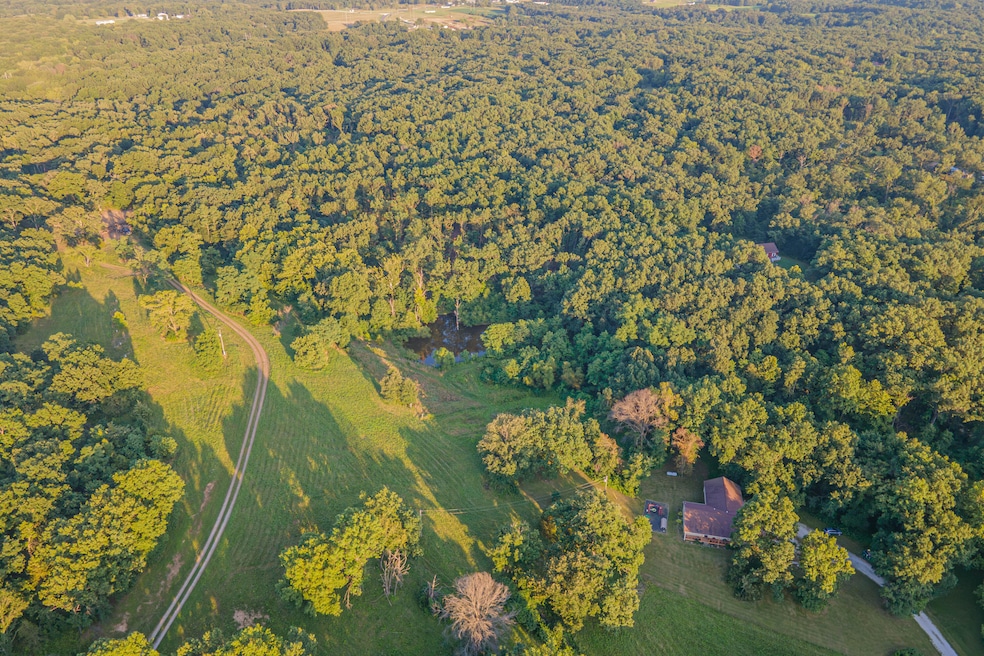
3301 County Road 2220 Huntsville, MO 65259
Estimated payment $2,717/month
Highlights
- Home fronts a pond
- 25 Acre Lot
- Covered Deck
- Westran High School Rated 9+
- Heavily Wooded Lot
- Ranch Style House
About This Home
Check out this nearly new home on 25 acres that is PRICED TO SELL! Built in 2017, this home has 3 bedrooms, 2.5 bathrooms, oversized 3-car attached garage, and an unfinished walkout basement (already framed for an additional bedroom, family room, bathroom and storage room). The main level has 9ft ceilings with an impressive 16' vaulted ceiling in the main living space! Amish made cabinets with soft close drawers, knotty pine doors, tons of closet space & covered front porch spanning the length of the home! The outdoors is the shining point of this home - large pond plus wooded acreage - perfect for hunting and outdoor activities! High speed fiber internet too!
Home Details
Home Type
- Single Family
Est. Annual Taxes
- $1,731
Year Built
- Built in 2017 | Remodeled
Lot Details
- 25 Acre Lot
- Home fronts a pond
- Lot Has A Rolling Slope
- Heavily Wooded Lot
Parking
- 3 Car Attached Garage
Home Design
- Ranch Style House
- Traditional Architecture
- Concrete Foundation
- Poured Concrete
- Architectural Shingle Roof
- Vinyl Construction Material
Interior Spaces
- 1,710 Sq Ft Home
- Vinyl Clad Windows
- Living Room
- Combination Kitchen and Dining Room
- First Floor Utility Room
- Laundry on main level
- Utility Room
- Fire and Smoke Detector
- Built-In or Custom Kitchen Cabinets
Bedrooms and Bathrooms
- 3 Bedrooms
- Bathroom on Main Level
Unfinished Basement
- Walk-Out Basement
- Interior Basement Entry
Outdoor Features
- Covered Deck
- Covered patio or porch
Schools
- Westran Elementary And Middle School
- Westran High School
Utilities
- Forced Air Heating and Cooling System
- Heating System Uses Propane
- Propane
- Municipal Utilities District Water
- Septic Tank
- High Speed Internet
Community Details
- No Home Owners Association
- Huntsville Subdivision
Listing and Financial Details
- Assessor Parcel Number 103008000000018005
Map
Home Values in the Area
Average Home Value in this Area
Tax History
| Year | Tax Paid | Tax Assessment Tax Assessment Total Assessment is a certain percentage of the fair market value that is determined by local assessors to be the total taxable value of land and additions on the property. | Land | Improvement |
|---|---|---|---|---|
| 2024 | $1,731 | $35,160 | $2,627 | $32,533 |
| 2023 | $1,760 | $35,160 | $2,627 | $32,533 |
| 2022 | $1,671 | $33,590 | $2,626 | $30,964 |
| 2021 | $1,671 | $33,590 | $2,626 | $30,964 |
| 2020 | $1,671 | $33,590 | $2,626 | $30,964 |
| 2019 | $1,675 | $33,590 | $2,628 | $30,962 |
| 2018 | $1,681 | $480 | $480 | $0 |
| 2017 | $24 | $480 | $0 | $0 |
| 2016 | $24 | $480 | $0 | $0 |
Property History
| Date | Event | Price | Change | Sq Ft Price |
|---|---|---|---|---|
| 07/28/2025 07/28/25 | Price Changed | $465,000 | -2.1% | $272 / Sq Ft |
| 07/15/2025 07/15/25 | For Sale | $475,000 | -- | $278 / Sq Ft |
Purchase History
| Date | Type | Sale Price | Title Company |
|---|---|---|---|
| Warranty Deed | -- | None Available |
Similar Homes in Huntsville, MO
Source: Columbia Board of REALTORS®
MLS Number: 428526
APN: 10-3.0-08.0-0.0-000-018.005
- 1185 County Road 2230
- 2585 County Road 2220
- 0 County Road 2455
- 25 Private Road 2454
- 25 Pr 2454
- 2488 County Road 2230
- 1271 County Unit 2445
- 1391 County Road 2470
- 0 County Road 2245 Unit 428715
- 1389 County Road 2470
- 0 County Road 2440
- 1471 Trails End
- 1125 Fisk Ave
- 0 Randolph St
- 536 Bright St
- 30 Holman Rd
- 1541 Myra St
- 1331 Lantern Pointe Dr
- 713 Homestead Dr
- 1457 County Road 1225
- 412 N Church St Unit Apartment 3
- 207 Shields St
- 16950 N Davis Rd
- 809 E Briggs Dr
- 705 W Cunningham Dr Unit 2
- 705 W Cunningham Dr Unit 4
- 704 W Cunningham Dr Unit 3
- 700 W Cunningham Dr Unit C
- 7401 N Moberly Dr Unit D
- 7308 N Wade School Rd Unit D
- 7308 N Wade School Rd Unit A
- 7305 N Moberly Dr Unit B
- 7300 N Wade School Rd Unit 1
- 7300 N Moberly Dr Unit B
- 7300 N Moberly Dr Unit A
- 7221 N Moberly Dr Unit D
- 7216 N Wade School Rd Unit C






