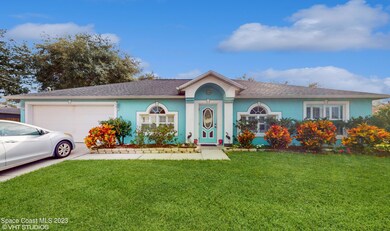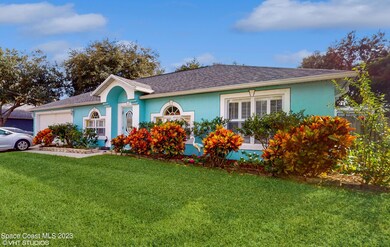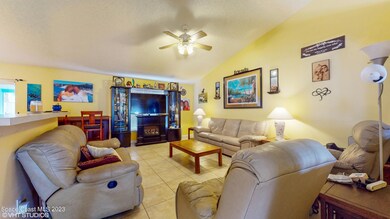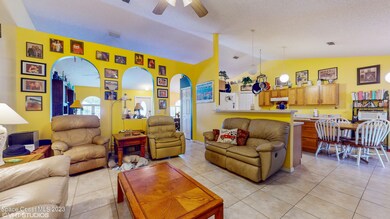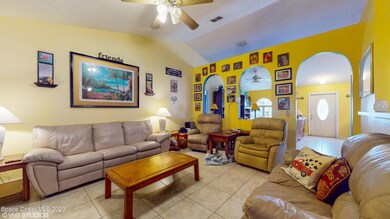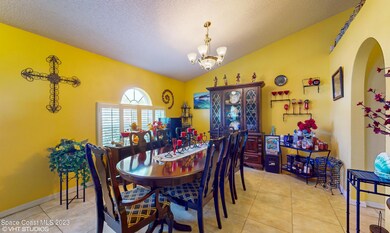
3301 Craggy Bluff Place Cocoa, FL 32926
Cocoa North NeighborhoodHighlights
- Above Ground Pool
- Open Floorplan
- Vaulted Ceiling
- RV Access or Parking
- Deck
- Screened Porch
About This Home
As of January 2024Inviting modern home featuring open and airy floor plan with vaulted ceilings. Chef's delight, spacious Island kitchen w/extra sink, dual pantries, ample cabinet space, breakfast bar, and nook. Roomy owners suite w/his and hers walk-in closets. Ensuite featuring garden tub, separate walk-in shower, and two service windows. Large under truss, screened lanai w/ 220 volt outlet. Indoor laundry room w/utility sink. Bahama shutters installed on front bay windows and master bedroom windows in 2022. Exterior painted and pressure treated fence installed in 2020. 2022 ROOF and 2021 poured RV/BOAT CONCRETE DECK adjoining driveway equipped with 220 volt outlet. .25 acre property in a secluded one way in/out community, favorite of first responders adding an extra layer of security for your family.
Last Agent to Sell the Property
Robert Slack LLC License #3415526 Listed on: 10/30/2023

Last Buyer's Agent
Veronica Figueroa
Re/Max Innovation
Home Details
Home Type
- Single Family
Est. Annual Taxes
- $3,116
Year Built
- Built in 2003
Lot Details
- 0.25 Acre Lot
- Lot Dimensions are 115 x 95
- North Facing Home
- Wood Fence
HOA Fees
- $4 Monthly HOA Fees
Parking
- 2 Car Attached Garage
- Garage Door Opener
- RV Access or Parking
Home Design
- Shingle Roof
- Concrete Siding
- Block Exterior
- Asphalt
- Stucco
Interior Spaces
- 2,256 Sq Ft Home
- 1-Story Property
- Open Floorplan
- Vaulted Ceiling
- Ceiling Fan
- Family Room
- Living Room
- Dining Room
- Screened Porch
Kitchen
- Eat-In Kitchen
- Breakfast Bar
- Electric Range
- Microwave
- Ice Maker
- Dishwasher
- Kitchen Island
- Disposal
Flooring
- Carpet
- Tile
Bedrooms and Bathrooms
- 4 Bedrooms
- Split Bedroom Floorplan
- Dual Closets
- Walk-In Closet
- 2 Full Bathrooms
- Separate Shower in Primary Bathroom
Laundry
- Laundry Room
- Dryer
- Washer
Home Security
- Security System Owned
- Hurricane or Storm Shutters
Outdoor Features
- Above Ground Pool
- Deck
- Patio
- Shed
Schools
- Saturn Elementary School
- Cocoa Middle School
- Cocoa High School
Utilities
- Central Heating and Cooling System
- Electric Water Heater
- Cable TV Available
Community Details
- Milton R. Draves, Treasurer Association
- Trails End Section 3 Subdivision
Listing and Financial Details
- Assessor Parcel Number 24-35-13-08-0000d.0-0028.00
Ownership History
Purchase Details
Purchase Details
Home Financials for this Owner
Home Financials are based on the most recent Mortgage that was taken out on this home.Purchase Details
Home Financials for this Owner
Home Financials are based on the most recent Mortgage that was taken out on this home.Purchase Details
Home Financials for this Owner
Home Financials are based on the most recent Mortgage that was taken out on this home.Similar Homes in the area
Home Values in the Area
Average Home Value in this Area
Purchase History
| Date | Type | Sale Price | Title Company |
|---|---|---|---|
| Warranty Deed | $100 | None Listed On Document | |
| Warranty Deed | $100 | None Listed On Document | |
| Warranty Deed | $359,900 | Florida Title | |
| Warranty Deed | $123,000 | North American Title Company | |
| Warranty Deed | $127,700 | Adnoram Title Company Inc |
Mortgage History
| Date | Status | Loan Amount | Loan Type |
|---|---|---|---|
| Previous Owner | $359,900 | VA | |
| Previous Owner | $98,400 | No Value Available | |
| Previous Owner | $195,000 | Fannie Mae Freddie Mac | |
| Previous Owner | $30,000 | Credit Line Revolving | |
| Previous Owner | $130,356 | No Value Available |
Property History
| Date | Event | Price | Change | Sq Ft Price |
|---|---|---|---|---|
| 01/18/2024 01/18/24 | Sold | $359,900 | 0.0% | $160 / Sq Ft |
| 12/18/2023 12/18/23 | Pending | -- | -- | -- |
| 11/28/2023 11/28/23 | Price Changed | $359,900 | -2.7% | $160 / Sq Ft |
| 11/18/2023 11/18/23 | Price Changed | $369,900 | -2.6% | $164 / Sq Ft |
| 11/13/2023 11/13/23 | Price Changed | $379,900 | +2.7% | $168 / Sq Ft |
| 11/13/2023 11/13/23 | Price Changed | $369,900 | -2.6% | $164 / Sq Ft |
| 10/30/2023 10/30/23 | For Sale | $379,900 | +208.9% | $168 / Sq Ft |
| 08/27/2012 08/27/12 | Sold | $123,000 | +2.5% | $55 / Sq Ft |
| 04/05/2012 04/05/12 | Pending | -- | -- | -- |
| 11/30/2011 11/30/11 | For Sale | $120,000 | -- | $53 / Sq Ft |
Tax History Compared to Growth
Tax History
| Year | Tax Paid | Tax Assessment Tax Assessment Total Assessment is a certain percentage of the fair market value that is determined by local assessors to be the total taxable value of land and additions on the property. | Land | Improvement |
|---|---|---|---|---|
| 2024 | $3,246 | $245,640 | -- | -- |
| 2023 | $3,246 | $238,490 | $0 | $0 |
| 2022 | $3,041 | $231,550 | $0 | $0 |
| 2021 | $3,112 | $224,810 | $44,000 | $180,810 |
| 2020 | $3,400 | $209,230 | $44,000 | $165,230 |
| 2019 | $1,209 | $89,380 | $0 | $0 |
| 2018 | $1,198 | $87,720 | $0 | $0 |
| 2017 | $1,184 | $85,920 | $0 | $0 |
| 2016 | $1,184 | $84,160 | $30,000 | $54,160 |
| 2015 | $1,196 | $83,580 | $30,000 | $53,580 |
| 2014 | $1,194 | $82,920 | $25,000 | $57,920 |
Agents Affiliated with this Home
-
Christopher D'Anna
C
Seller's Agent in 2024
Christopher D'Anna
Robert Slack LLC
(321) 419-3111
1 in this area
40 Total Sales
-
V
Buyer's Agent in 2024
Veronica Figueroa
RE/MAX
-
T
Buyer Co-Listing Agent in 2024
Tamara Kelley
LPT Realty, LLC
-
B
Seller's Agent in 2012
Betty Shaw
Coldwell Banker Residential RE
-
J
Seller Co-Listing Agent in 2012
Judy Clifton Steighner
Coldwell Banker Residential RE
Map
Source: Space Coast MLS (Space Coast Association of REALTORS®)
MLS Number: 979032
APN: 24-35-13-08-0000D.0-0028.00
- 3424 Lost Canyon Place
- 3033 Dunhill Dr
- 3018 Dunhill Dr
- 3120 Winchester Dr
- 3125 Winchester Dr
- 3116 Winchester Dr
- 3104 Winchester Dr
- 2751 Wentworth Place
- 3004 Winchester Dr
- 2575 Cox Rd
- 2101 Lance Blvd
- 2222 Westminster Dr
- 3837 Parapet Dr
- 2475 Cox Rd
- 0000 Unknown
- 00 N Unknown
- 00000 Unknown
- 2333 Scotland Rd
- 1933 Quail Ridge Ct Unit 1104
- 1931 Quail Ridge Ct Unit 1201

