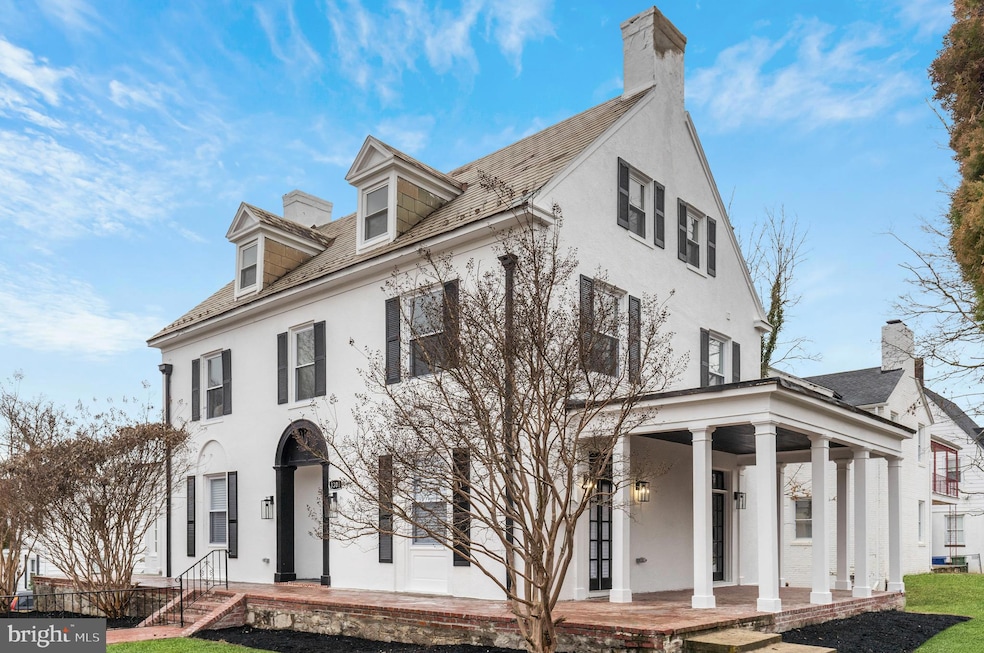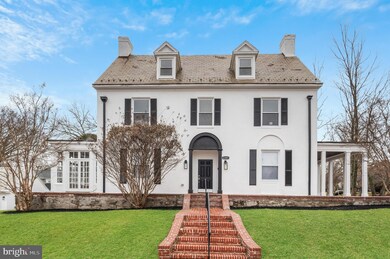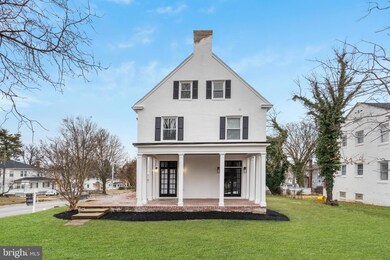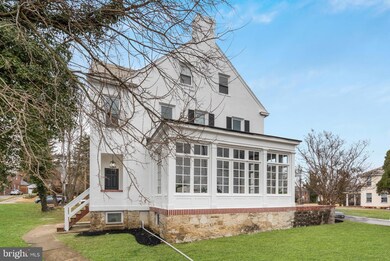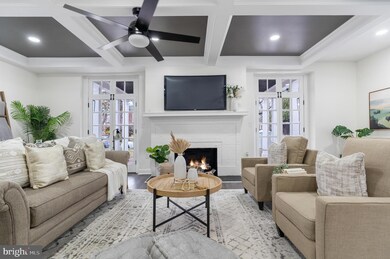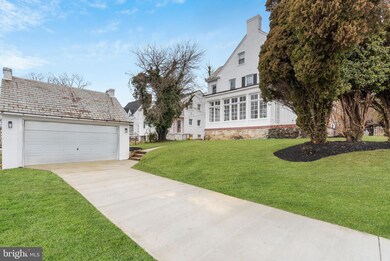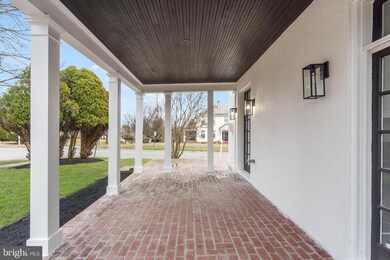
3301 Dorchester Rd Baltimore, MD 21215
Ashburton NeighborhoodEstimated Value: $448,000 - $571,911
Highlights
- Gourmet Kitchen
- Colonial Architecture
- Stainless Steel Appliances
- Open Floorplan
- No HOA
- Wood Frame Window
About This Home
As of April 2023This Beautiful Historic Ashburton Home sitting on a .24 acre lot boasts 8 Bedrooms, 4.5 Bathrooms, Trey Ceilings w/Crown Molding, Recess Lights, High-end fixtures, a 2-Car Garage, a Wet Bar, Sun Room, and an Open Floor plan with over 4,200 square feet of finished living space. The first floor features a Sun Room, 1 Half Bathroom, a large Living Room with double French Doors, and a large Gas Fireplace that leads to a brick patio. A Gourmet Kitchen that Features Stainless Steel appliances, Quartz Countertops, a 5 Burner Stove with Hood, Pot Filler & Custom Backsplash. The second floor offers a HUGE owner's suite and includes 2 Walk-in Closets, a 7 ft Standing Shower, a Soaking Jetted Tub, an additional Full Bath, and 2 bedrooms. The third floor offers 3 Bedrooms and a Full Bath. The Finished basement includes 2 Bedrooms, a Full Bathroom, and a WET BAR. This home is located close to Downtown & fine restaurants. Other nearby attractions include TGI Fridays, Forest park golf course, Baltimore Ravens, Orioles Stadiums, and Druid Hill Park, which features The Baltimore Zoo and the following Amenities: Playgrounds, Tennis Courts, Ball fields, Athletic fields, Disc golf course, Pool, Basketball Courts, Greenhouses, Picnic groves/pavilions, Howard Peter Rawlings Conservatory and Botanic Gardens, Zen garden, Urban greenway park, Jones Falls Trail, City Farms Garden, Safety City, Lakeside Loop Trail around Druid Reservoir. This home has been fully permitted with all new electric, plumbing, and dual-zone HVAC and is in adherence to all building codes.
Home Details
Home Type
- Single Family
Est. Annual Taxes
- $5,150
Year Built
- Built in 1924 | Remodeled in 2023
Lot Details
- 10,500 Sq Ft Lot
- Property is in excellent condition
Parking
- 2 Car Detached Garage
- Front Facing Garage
- On-Street Parking
- Off-Street Parking
Home Design
- Colonial Architecture
- Federal Architecture
- Permanent Foundation
- Frame Construction
- Slate Roof
Interior Spaces
- Property has 4 Levels
- Open Floorplan
- Wet Bar
- Crown Molding
- Ceiling Fan
- Gas Fireplace
- Wood Frame Window
- French Doors
- Luxury Vinyl Plank Tile Flooring
- Finished Basement
- Laundry in Basement
Kitchen
- Gourmet Kitchen
- Gas Oven or Range
- Range Hood
- Microwave
- Dishwasher
- Stainless Steel Appliances
- Kitchen Island
- Disposal
Bedrooms and Bathrooms
Eco-Friendly Details
- Energy-Efficient Appliances
Outdoor Features
- Exterior Lighting
- Wrap Around Porch
Utilities
- Forced Air Heating and Cooling System
- Vented Exhaust Fan
- High-Efficiency Water Heater
- Natural Gas Water Heater
Community Details
- No Home Owners Association
- Ashburton Historic District Subdivision
Listing and Financial Details
- Tax Lot 029
- Assessor Parcel Number 0315233106 029
Ownership History
Purchase Details
Home Financials for this Owner
Home Financials are based on the most recent Mortgage that was taken out on this home.Purchase Details
Home Financials for this Owner
Home Financials are based on the most recent Mortgage that was taken out on this home.Purchase Details
Purchase Details
Similar Homes in the area
Home Values in the Area
Average Home Value in this Area
Purchase History
| Date | Buyer | Sale Price | Title Company |
|---|---|---|---|
| Kirkland-Mercedes Corinne | $547,000 | Eagle Title | |
| Barelay 20 Llc | $215,000 | Results Title | |
| Thomas John Kelvin | -- | None Available | |
| Thomas Marva H | $100,000 | -- |
Mortgage History
| Date | Status | Borrower | Loan Amount |
|---|---|---|---|
| Open | Kirkland-Mercedes Corinne | $519,650 | |
| Previous Owner | Thomas Marva H | $181,115 | |
| Previous Owner | Thomas Marva H | $50,000 | |
| Previous Owner | Thomas Marva H | $99,921 |
Property History
| Date | Event | Price | Change | Sq Ft Price |
|---|---|---|---|---|
| 04/12/2023 04/12/23 | Sold | $576,500 | 0.0% | $137 / Sq Ft |
| 04/07/2023 04/07/23 | For Sale | $576,500 | 0.0% | $137 / Sq Ft |
| 03/13/2023 03/13/23 | Pending | -- | -- | -- |
| 03/08/2023 03/08/23 | Pending | -- | -- | -- |
| 03/01/2023 03/01/23 | For Sale | $576,500 | +168.1% | $137 / Sq Ft |
| 07/29/2022 07/29/22 | Sold | $215,000 | -10.4% | $72 / Sq Ft |
| 07/18/2022 07/18/22 | Pending | -- | -- | -- |
| 07/14/2022 07/14/22 | Price Changed | $240,000 | 0.0% | $80 / Sq Ft |
| 07/14/2022 07/14/22 | For Sale | $240,000 | -7.7% | $80 / Sq Ft |
| 05/20/2022 05/20/22 | Pending | -- | -- | -- |
| 05/06/2022 05/06/22 | For Sale | $260,000 | 0.0% | $87 / Sq Ft |
| 05/05/2022 05/05/22 | Pending | -- | -- | -- |
| 04/22/2022 04/22/22 | Price Changed | $260,000 | 0.0% | $87 / Sq Ft |
| 04/22/2022 04/22/22 | For Sale | $260,000 | +20.9% | $87 / Sq Ft |
| 03/03/2022 03/03/22 | Pending | -- | -- | -- |
| 03/03/2022 03/03/22 | Off Market | $215,000 | -- | -- |
| 02/22/2022 02/22/22 | For Sale | $295,000 | -- | $99 / Sq Ft |
Tax History Compared to Growth
Tax History
| Year | Tax Paid | Tax Assessment Tax Assessment Total Assessment is a certain percentage of the fair market value that is determined by local assessors to be the total taxable value of land and additions on the property. | Land | Improvement |
|---|---|---|---|---|
| 2024 | $5,999 | $255,400 | $0 | $0 |
| 2023 | $5,562 | $236,800 | $0 | $0 |
| 2022 | $5,150 | $218,200 | $62,100 | $156,100 |
| 2021 | $5,106 | $216,367 | $0 | $0 |
| 2020 | $4,496 | $214,533 | $0 | $0 |
| 2019 | $4,307 | $212,700 | $62,100 | $150,600 |
| 2018 | $4,205 | $212,700 | $62,100 | $150,600 |
| 2017 | $4,086 | $212,700 | $0 | $0 |
| 2016 | $3,529 | $220,600 | $0 | $0 |
| 2015 | $3,529 | $220,600 | $0 | $0 |
| 2014 | $3,529 | $220,600 | $0 | $0 |
Agents Affiliated with this Home
-
Juwan Richardson

Seller's Agent in 2023
Juwan Richardson
Keller Williams Legacy
(443) 455-0773
2 in this area
144 Total Sales
-
Mr. Stannis Smith

Buyer's Agent in 2023
Mr. Stannis Smith
American Homes Realty Group
(646) 853-2736
1 in this area
9 Total Sales
-
Teal Clise

Seller's Agent in 2022
Teal Clise
EXP Realty, LLC
(443) 570-3931
1 in this area
270 Total Sales
-
Tanya Bolling

Seller Co-Listing Agent in 2022
Tanya Bolling
EXP Realty, LLC
(443) 929-6613
1 in this area
108 Total Sales
Map
Source: Bright MLS
MLS Number: MDBA2077076
APN: 3106-029
- 3314 Egerton Rd
- 3211 Dorchester Rd
- 3514 White Chapel Rd
- 3509 Lynchester Rd
- 3317 Liberty Heights Ave Unit 102
- 3401 Liberty Heights Ave
- 3407 Ellamont Rd
- 3529 Denison Rd
- 3411 Liberty Heights Ave
- 3406 Edgewood Rd
- 3502 Dennlyn Rd
- 3405 Dennlyn Rd
- 3206 Barrington Rd
- 3412 Wabash Ave
- 3513 W Forest Park Ave
- 3602 Liberty Heights Ave
- 3417 Springdale Ave
- 3500 Sequoia Ave
- 3600 W Forest Park Ave
- 3803 Cedardale Rd
- 3301 Dorchester Rd
- 3406 Hilton Rd
- 3305 Dorchester Rd
- 3215 Dorchester Rd
- 3404 Hilton Rd
- 3307 Dorchester Rd
- 3306 Egerton Rd
- 3409 Hilton Rd
- 3300 Dorchester Rd
- 3213 Dorchester Rd Unit 2
- 3213 Dorchester Rd
- 3302 Dorchester Rd
- 3308 Egerton Rd
- 3304 Dorchester Rd
- 3407 Hilton Rd
- 3309 Dorchester Rd
- 3212 Dorchester Rd
- 3306 Dorchester Rd
- 3310 Egerton Rd
- 3405 Hilton Rd
