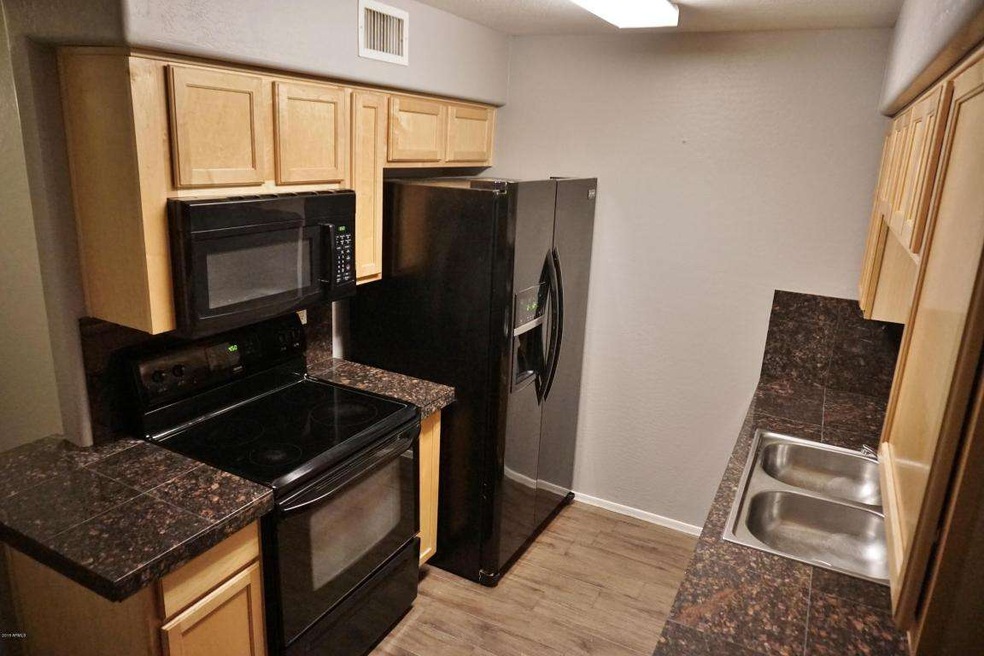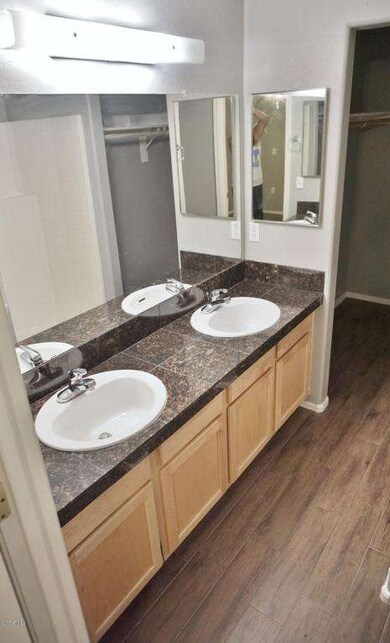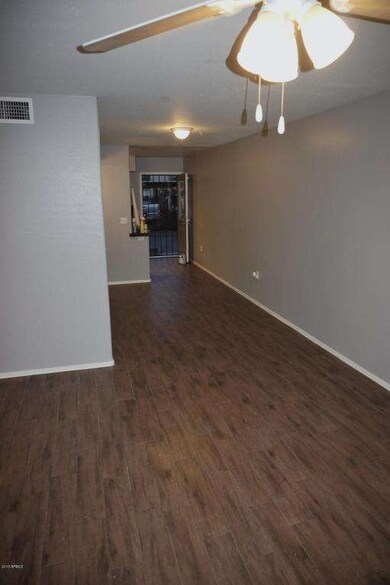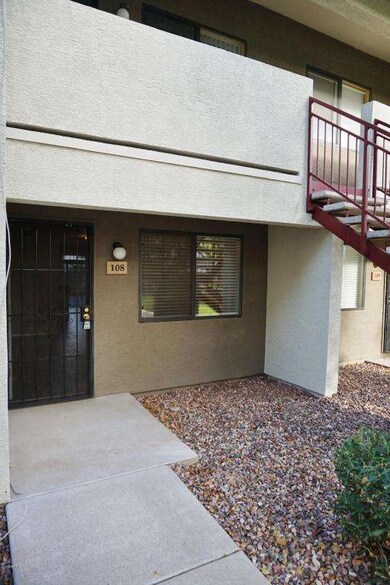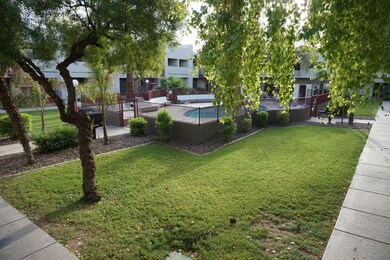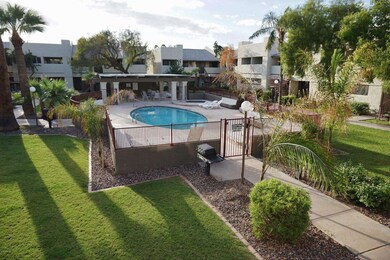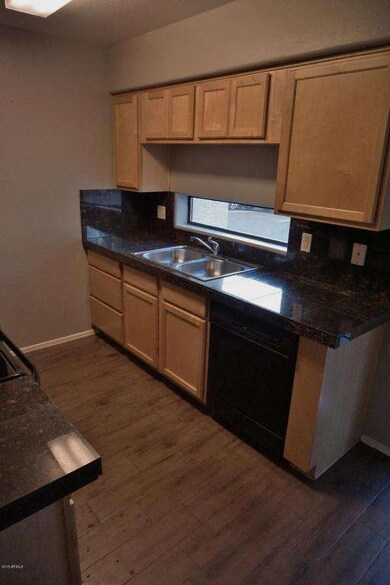
3301 E Earll Dr Unit 108 Phoenix, AZ 85018
Camelback East Village NeighborhoodHighlights
- Heated Spa
- Gated Parking
- Contemporary Architecture
- Phoenix Coding Academy Rated A
- Gated Community
- Granite Countertops
About This Home
As of March 2016STYLISH CONDO IN COVETED 85018!FRESHLY PAINTED AND UPDATED WITH MAPLE CABINETS AND PORCELAIN WOOD TILE THRU OUT UNIT. GRANITE COUNTERS, BLACK APPLIANCES, IN UNIT LAUNDRY AND NO CARPET TO MAINTAIN! TERRIFIC INVESTMENT PROPERTY OR GREAT STARTER HOME! ALL APPLIANCES INCLUDED!
GATED COMPLEX WITH HEATED SWIMMING POOL AND NATURAL GAS BBQ'S. BRAND NEW AC UNIT SEPTEMBER 2015! PREMIUM HOME WARRANTY INCLUDED THAT COVERS ALL APPLIANCES. BEAUTIFULLY MAINTAINED COMPLEX.
Last Agent to Sell the Property
HomeSmart License #SA647262000 Listed on: 10/06/2015

Property Details
Home Type
- Condominium
Est. Annual Taxes
- $465
Year Built
- Built in 2004
Lot Details
- Two or More Common Walls
- Block Wall Fence
Home Design
- Contemporary Architecture
- Wood Frame Construction
- Tile Roof
- Stucco
Interior Spaces
- 900 Sq Ft Home
- 2-Story Property
- Ceiling height of 9 feet or more
- Ceiling Fan
- Double Pane Windows
- Tile Flooring
Kitchen
- Built-In Microwave
- Dishwasher
- Granite Countertops
Bedrooms and Bathrooms
- 2 Bedrooms
- Walk-In Closet
- Remodeled Bathroom
- 2 Bathrooms
- Dual Vanity Sinks in Primary Bathroom
Laundry
- Laundry in unit
- Stacked Washer and Dryer
Home Security
Parking
- 1 Carport Space
- Gated Parking
- Assigned Parking
- Community Parking Structure
Pool
- Heated Spa
- Heated Pool
Schools
- Creighton Elementary School
- Camelback High School
Utilities
- Refrigerated Cooling System
- Heating Available
- High Speed Internet
- Cable TV Available
Additional Features
- No Interior Steps
- Covered patio or porch
- Unit is below another unit
Listing and Financial Details
- Tax Lot 108
- Assessor Parcel Number 127-31-134
Community Details
Overview
- Property has a Home Owners Association
- Jomar Association, Phone Number (480) 892-5222
- 3301 East Earll Condo Subdivision
Recreation
- Heated Community Pool
- Community Spa
Security
- Gated Community
- Fire Sprinkler System
Ownership History
Purchase Details
Home Financials for this Owner
Home Financials are based on the most recent Mortgage that was taken out on this home.Purchase Details
Home Financials for this Owner
Home Financials are based on the most recent Mortgage that was taken out on this home.Purchase Details
Purchase Details
Purchase Details
Purchase Details
Home Financials for this Owner
Home Financials are based on the most recent Mortgage that was taken out on this home.Purchase Details
Home Financials for this Owner
Home Financials are based on the most recent Mortgage that was taken out on this home.Similar Homes in Phoenix, AZ
Home Values in the Area
Average Home Value in this Area
Purchase History
| Date | Type | Sale Price | Title Company |
|---|---|---|---|
| Cash Sale Deed | $100,000 | Lawyers Title Of Arizona Inc | |
| Cash Sale Deed | $64,900 | Lawyers Title Of Arizona Inc | |
| Warranty Deed | -- | Lawyers Title Of Arizona Inc | |
| Warranty Deed | -- | Accommodation | |
| Cash Sale Deed | $50,000 | Pioneer Title Agency | |
| Trustee Deed | $119,000 | None Available | |
| Warranty Deed | $145,000 | Chicago Title Insurance Comp | |
| Warranty Deed | $96,900 | North American Title Co |
Mortgage History
| Date | Status | Loan Amount | Loan Type |
|---|---|---|---|
| Previous Owner | $29,000 | Stand Alone Second | |
| Previous Owner | $116,000 | Purchase Money Mortgage | |
| Previous Owner | $76,210 | New Conventional | |
| Closed | $11,000 | No Value Available |
Property History
| Date | Event | Price | Change | Sq Ft Price |
|---|---|---|---|---|
| 06/09/2017 06/09/17 | Rented | $1,000 | 0.0% | -- |
| 06/08/2017 06/08/17 | Under Contract | -- | -- | -- |
| 04/13/2017 04/13/17 | For Rent | $1,000 | 0.0% | -- |
| 04/27/2016 04/27/16 | Rented | $1,000 | 0.0% | -- |
| 03/28/2016 03/28/16 | For Rent | $1,000 | 0.0% | -- |
| 03/25/2016 03/25/16 | Sold | $100,000 | -7.0% | $111 / Sq Ft |
| 03/16/2016 03/16/16 | Price Changed | $107,500 | 0.0% | $119 / Sq Ft |
| 03/07/2016 03/07/16 | Pending | -- | -- | -- |
| 02/25/2016 02/25/16 | Price Changed | $107,500 | -2.3% | $119 / Sq Ft |
| 02/02/2016 02/02/16 | Price Changed | $110,000 | -4.3% | $122 / Sq Ft |
| 01/21/2016 01/21/16 | For Sale | $115,000 | +21.2% | $128 / Sq Ft |
| 12/03/2015 12/03/15 | Sold | $94,900 | -90.0% | $105 / Sq Ft |
| 10/08/2015 10/08/15 | Pending | -- | -- | -- |
| 10/05/2015 10/05/15 | For Sale | $949,000 | -- | $1,054 / Sq Ft |
Tax History Compared to Growth
Tax History
| Year | Tax Paid | Tax Assessment Tax Assessment Total Assessment is a certain percentage of the fair market value that is determined by local assessors to be the total taxable value of land and additions on the property. | Land | Improvement |
|---|---|---|---|---|
| 2025 | $660 | $5,080 | -- | -- |
| 2024 | $653 | $4,838 | -- | -- |
| 2023 | $653 | $15,550 | $3,110 | $12,440 |
| 2022 | $627 | $12,400 | $2,480 | $9,920 |
| 2021 | $642 | $10,610 | $2,120 | $8,490 |
| 2020 | $627 | $9,130 | $1,820 | $7,310 |
| 2019 | $622 | $8,210 | $1,640 | $6,570 |
| 2018 | $610 | $7,120 | $1,420 | $5,700 |
| 2017 | $586 | $5,860 | $1,170 | $4,690 |
| 2016 | $563 | $5,910 | $1,180 | $4,730 |
| 2015 | $465 | $4,920 | $980 | $3,940 |
Agents Affiliated with this Home
-
C
Seller's Agent in 2017
Chadwick Devries
Rowe & DeVries Real Estate Services, LLC
-

Buyer's Agent in 2017
Adam Bowman
Compass
(602) 330-4602
29 in this area
145 Total Sales
-

Seller's Agent in 2015
Suzanne Hendrix
HomeSmart
(602) 321-4444
3 in this area
28 Total Sales
Map
Source: Arizona Regional Multiple Listing Service (ARMLS)
MLS Number: 5344432
APN: 127-31-134
- 3230 E Pinchot Ave Unit 26
- 3217 E Flower St
- 3036 N 32nd St Unit 314
- 3036 N 32nd St Unit 312
- 3046 N 32nd St Unit 328
- 3111 N 34th St
- 3002 N 32nd St Unit 3
- 3002 N 32nd St Unit 15
- 3135 N 34th St
- 3311 N 32nd St Unit OFC
- 3434 E Avalon Dr
- 3038 E Avalon Dr
- 2825 N 33rd Place
- 3526 E Cheery Lynn Rd
- 3542 E Earll Dr
- 3402 N 32nd St Unit 163
- 3402 N 32nd St Unit 116
- 3018 E Mulberry Dr
- 3501 N 34th Place
- 2921 E Cheery Lynn Rd
