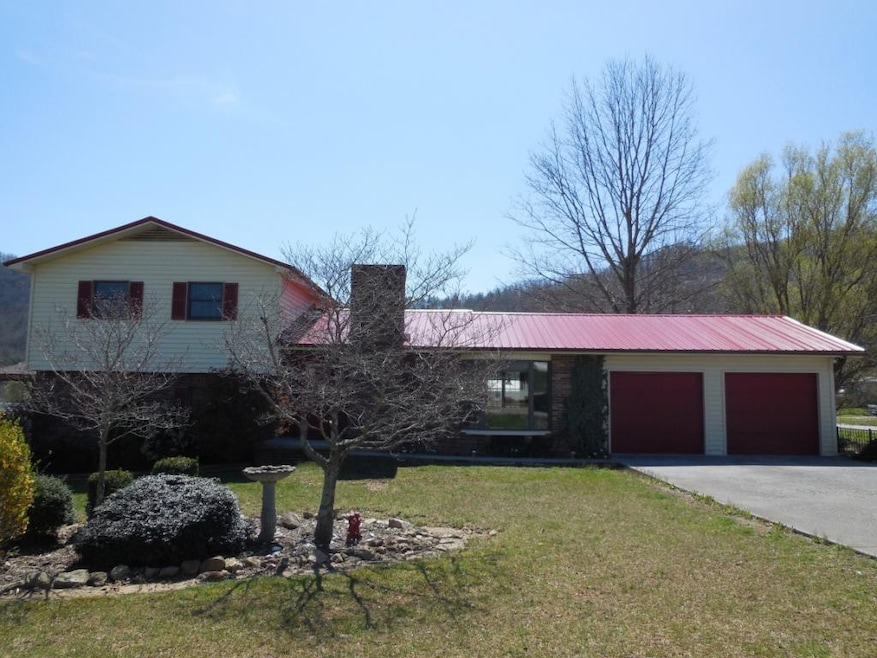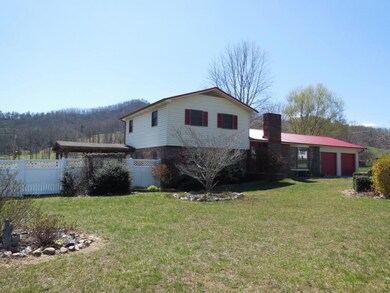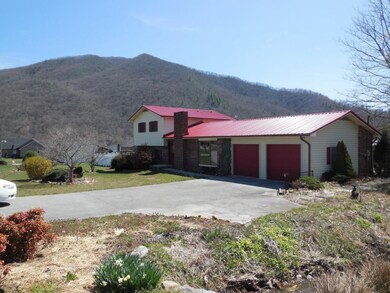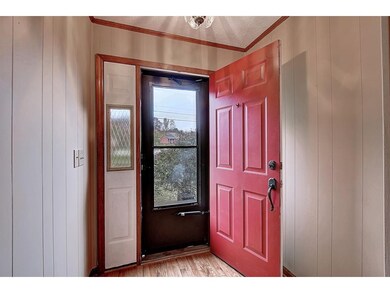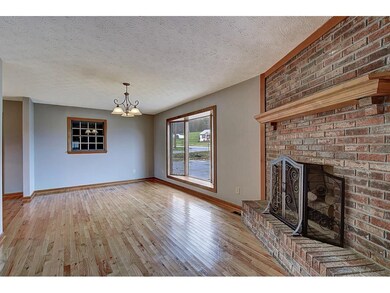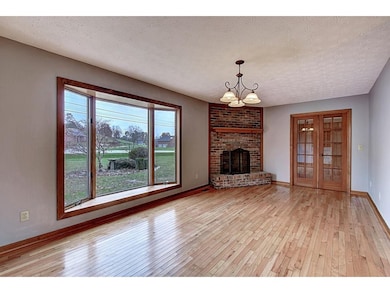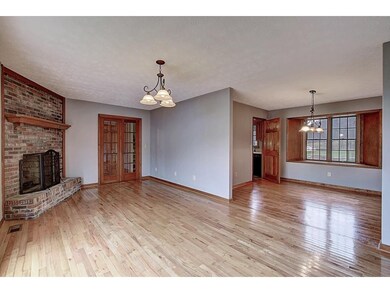
3302 Gap Creek Rd Hampton, TN 37658
Highlights
- Mountain View
- Main Floor Primary Bedroom
- 2 Car Attached Garage
- Wood Flooring
- Sun or Florida Room
- Paneling
About This Home
As of January 2025NEW on the market- Custom built Tri Level Home on large level corner lot almost an acre, surrounded by MOUNTAIN VIEWS and minutes to Watauga lake and Appalachian Trail.This home has everything you have been looking for, Hardwood floors, Real wood doors, Large Great room featuring a brick Fireplace with gas logs, large windows for plenty of natural light and flows into the Open Dining Room. Nice size kitchen with plenty of counter space, oak cabinets and newer kitchen appliances. Just a few steps down into your den/office and a large sunroom . Private Master bedroom with large closet. Full bathroom with tub shower. Main level also features an oversize 2 car garage and storage room. Upstairs features 3 nice size bedrooms, all wood- laminate flooring and a full bath in the hallway with tub shower. Outside the Sunroom has a privacy fenced yard area and you have so much more outdoor space beyond the fence, plenty of room for a garden . 2 outbuilding - one for storage and one set up as a Workshop with electric service. Metal Roof is just a few months old and the HVAC system is a dual fuel system- gas and electric- very efficient. Schedule your showing today. All information herein deemed reliable but subject to Buyers verification.
Last Agent to Sell the Property
REMAX CHECKMATE, INC. REALTORS License #323228 Listed on: 11/15/2018

Last Buyer's Agent
Myra Cable
NAI Koella l RM Moore
Home Details
Home Type
- Single Family
Est. Annual Taxes
- $1,018
Year Built
- Built in 1986
Lot Details
- 0.87 Acre Lot
- Privacy Fence
- Level Lot
- Property is in good condition
Parking
- 2 Car Attached Garage
- Garage Door Opener
Home Design
- Tri-Level Property
- Brick Exterior Construction
- Metal Roof
- Vinyl Siding
Interior Spaces
- 1,795 Sq Ft Home
- Paneling
- Gas Log Fireplace
- Brick Fireplace
- Insulated Windows
- Entrance Foyer
- Great Room with Fireplace
- Sun or Florida Room
- Mountain Views
- Crawl Space
- Pull Down Stairs to Attic
- Storm Doors
Kitchen
- Electric Range
- Microwave
- Dishwasher
- Laminate Countertops
Flooring
- Wood
- Laminate
Bedrooms and Bathrooms
- 4 Bedrooms
- Primary Bedroom on Main
- 2 Full Bathrooms
Laundry
- Dryer
- Washer
Outdoor Features
- Shed
- Outbuilding
Schools
- Hampton Elementary And Middle School
- Hampton High School
Utilities
- Forced Air Heating and Cooling System
- Heating System Uses Propane
- Heat Pump System
- Septic Tank
- Cable TV Available
Community Details
- FHA/VA Approved Complex
Listing and Financial Details
- Assessor Parcel Number 075A A 009.01
Ownership History
Purchase Details
Purchase Details
Home Financials for this Owner
Home Financials are based on the most recent Mortgage that was taken out on this home.Purchase Details
Similar Home in Hampton, TN
Home Values in the Area
Average Home Value in this Area
Purchase History
| Date | Type | Sale Price | Title Company |
|---|---|---|---|
| Warranty Deed | $230,000 | None Listed On Document | |
| Warranty Deed | $189,900 | Reliable Title & Escrow Llc | |
| Deed | -- | -- |
Mortgage History
| Date | Status | Loan Amount | Loan Type |
|---|---|---|---|
| Previous Owner | $189,900 | USDA | |
| Previous Owner | $51,525 | No Value Available |
Property History
| Date | Event | Price | Change | Sq Ft Price |
|---|---|---|---|---|
| 01/02/2025 01/02/25 | Sold | $319,900 | 0.0% | $178 / Sq Ft |
| 11/28/2024 11/28/24 | Pending | -- | -- | -- |
| 11/22/2024 11/22/24 | Price Changed | $319,900 | -5.9% | $178 / Sq Ft |
| 11/15/2024 11/15/24 | Price Changed | $339,900 | -2.9% | $189 / Sq Ft |
| 11/08/2024 11/08/24 | For Sale | $349,900 | +84.3% | $195 / Sq Ft |
| 06/20/2019 06/20/19 | Sold | $189,900 | -2.6% | $106 / Sq Ft |
| 05/21/2019 05/21/19 | Pending | -- | -- | -- |
| 11/15/2018 11/15/18 | For Sale | $194,900 | -- | $109 / Sq Ft |
Tax History Compared to Growth
Tax History
| Year | Tax Paid | Tax Assessment Tax Assessment Total Assessment is a certain percentage of the fair market value that is determined by local assessors to be the total taxable value of land and additions on the property. | Land | Improvement |
|---|---|---|---|---|
| 2024 | $1,018 | $46,700 | $7,550 | $39,150 |
| 2023 | $1,018 | $46,700 | $0 | $0 |
| 2022 | $948 | $46,700 | $7,550 | $39,150 |
| 2021 | $948 | $46,700 | $7,550 | $39,150 |
| 2020 | $986 | $46,700 | $7,550 | $39,150 |
| 2019 | $986 | $39,925 | $6,400 | $33,525 |
| 2018 | $986 | $39,925 | $6,400 | $33,525 |
| 2017 | $986 | $39,925 | $6,400 | $33,525 |
| 2016 | $978 | $39,925 | $6,400 | $33,525 |
| 2015 | $978 | $39,925 | $6,400 | $33,525 |
| 2014 | $970 | $39,575 | $4,800 | $34,775 |
Agents Affiliated with this Home
-
Samantha Jenkins
S
Seller's Agent in 2025
Samantha Jenkins
Greater Impact Realty Jonesborough
(423) 930-7635
27 Total Sales
-
Alexis Greene
A
Seller Co-Listing Agent in 2025
Alexis Greene
Greater Impact Realty Jonesborough
(423) 431-9587
24 Total Sales
-
Jessica Brooks

Buyer's Agent in 2025
Jessica Brooks
Epique Realty
(423) 292-1196
61 Total Sales
-
Debi Bartley

Seller's Agent in 2019
Debi Bartley
RE/MAX
(423) 676-6180
158 Total Sales
-
M
Buyer's Agent in 2019
Myra Cable
NAI Koella l RM Moore
-
J
Buyer's Agent in 2019
JACOB RIGNEY
RE/MAX
Map
Source: Tennessee/Virginia Regional MLS
MLS Number: 414997
APN: 075A-A-009.01
- 123 Streets Ln
- 347 Rittertown Rd
- W Reece Hill Rd
- 110 Patrick Henry Ln
- 1486 Dry Creek Rd
- 410 Crook St
- 1453 Dry Creek Rd
- 197 Dave Simerly Rd
- 522 Crook St
- 143 Horseshoe Ln
- 6159 U S 19e
- 286 Jenkins Hollow Rd
- 124 Cates Corner Rd
- 146 Bear Cage Rd
- 335 Bear Cage Rd
- TBD River Rd
- 312 Simerly Creek Rd
- Lots 4567 Emerald Hills Dr
- Lots 5&6 Emerald Hills Dr
- Lot 8 Emerald Hills Dr
