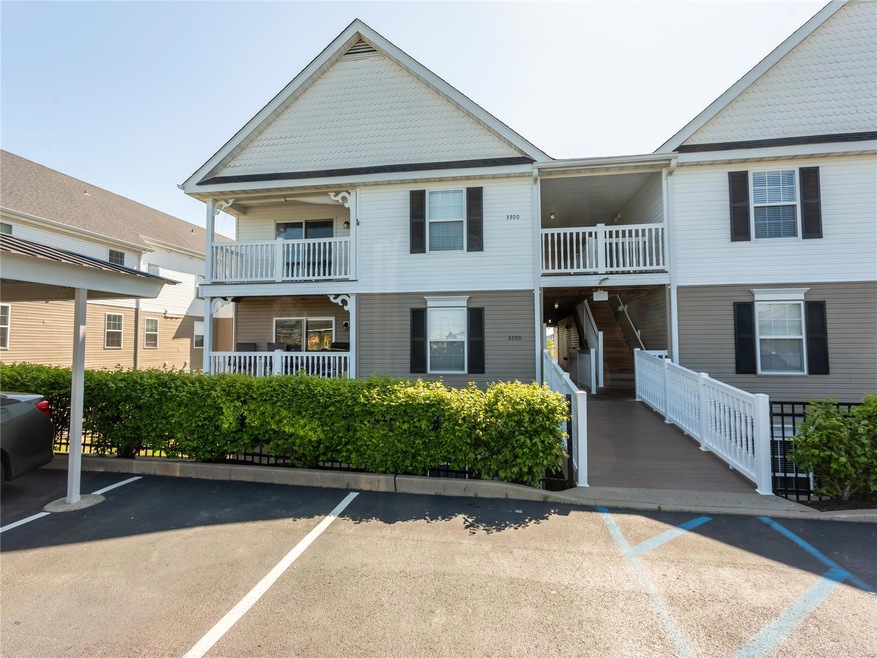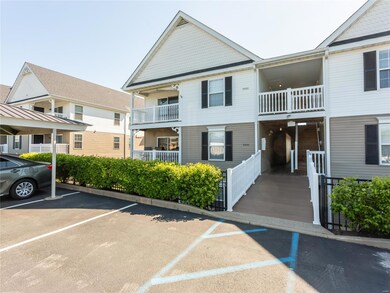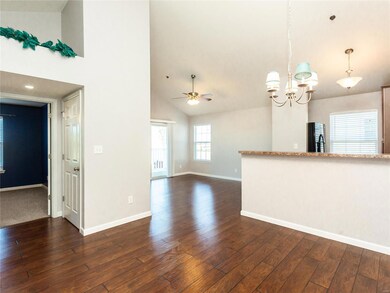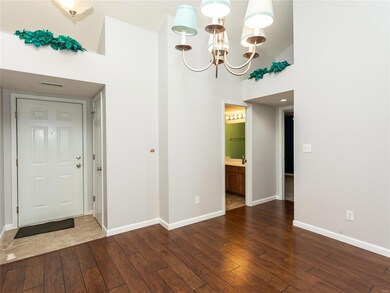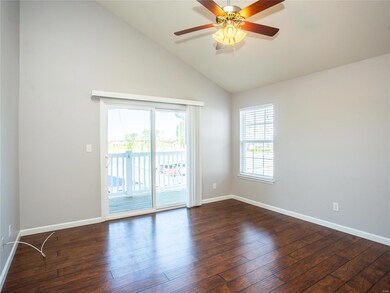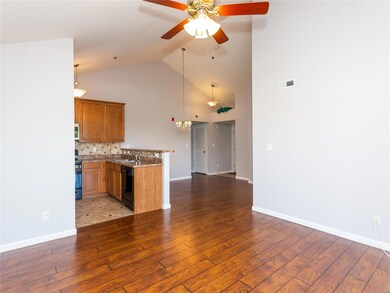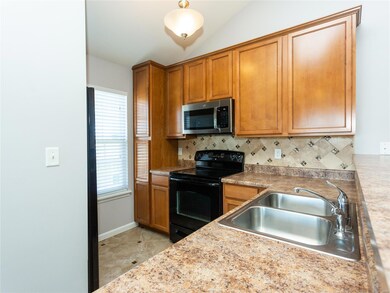
3302 Spring River Dr O Fallon, MO 63368
Highlights
- Unit is on the top floor
- In Ground Pool
- Open Floorplan
- Frontier Middle School Rated A-
- Primary Bedroom Suite
- Vaulted Ceiling
About This Home
As of April 2025This beautifully updated condo with vaulted ceilings is in move-in condition and ready for its new owners! Spacious & well-designed open floor plan. Ceramic tile in the kitchen, baths, and entry, wood laminate in the dining & living rooms, while bedrooms are covered with nice carpeting. Gorgeous 42-inch kitchen cabinets, and travertine backsplash. Also with a breakfast bar area peninsula for entertaining while you cook. Enjoy the nice balcony with a top-floor view. Master suite with walk-in closets & his/hers vanities. Only one set of stairs to go up. 1 Car carport is on the back side of the building with additional parking.
Relax with the convenience of having everything close by ... shopping, restaurants, entertainment & the Page Extension. 130-ACRE Lake Forest Country Club with golf, pool & clubhouse... 215-ACRE Winghaven Country Club with golf, pool, clubhouse & more.
Last Buyer's Agent
Richard Schwepker
Simply Sell LLC
Property Details
Home Type
- Condominium
Est. Annual Taxes
- $2,002
Year Built
- Built in 2011
HOA Fees
- $225 Monthly HOA Fees
Home Design
- Ranch Style House
- Traditional Architecture
- Vinyl Siding
Interior Spaces
- 993 Sq Ft Home
- Open Floorplan
- Vaulted Ceiling
- Ceiling Fan
- Tilt-In Windows
- Window Treatments
- Six Panel Doors
- Living Room
- Lower Floor Utility Room
- Wood Flooring
Kitchen
- Eat-In Kitchen
- Breakfast Bar
- Electric Oven or Range
- Microwave
- Dishwasher
Bedrooms and Bathrooms
- 2 Main Level Bedrooms
- Primary Bedroom Suite
- Walk-In Closet
- 2 Full Bathrooms
- Dual Vanity Sinks in Primary Bathroom
- Shower Only
Laundry
- Laundry on main level
- Dryer
- Washer
Parking
- 1 Carport Space
- Guest Parking
- Assigned Parking
Outdoor Features
- In Ground Pool
- Balcony
Schools
- Prairie View Elem. Elementary School
- Frontier Middle School
- Timberland High School
Utilities
- Forced Air Heating and Cooling System
- Underground Utilities
- Electric Water Heater
Additional Features
- Accessible Parking
- Unit is on the top floor
Community Details
- Mid-Rise Condominium
Listing and Financial Details
- Assessor Parcel Number 4-0037-A821-03-003C.0000000
Ownership History
Purchase Details
Home Financials for this Owner
Home Financials are based on the most recent Mortgage that was taken out on this home.Purchase Details
Home Financials for this Owner
Home Financials are based on the most recent Mortgage that was taken out on this home.Purchase Details
Home Financials for this Owner
Home Financials are based on the most recent Mortgage that was taken out on this home.Map
Similar Homes in O Fallon, MO
Home Values in the Area
Average Home Value in this Area
Purchase History
| Date | Type | Sale Price | Title Company |
|---|---|---|---|
| Warranty Deed | -- | None Listed On Document | |
| Warranty Deed | $110,000 | Title Partners Agency Llc | |
| Special Warranty Deed | $94,900 | Dependable Title Llc |
Mortgage History
| Date | Status | Loan Amount | Loan Type |
|---|---|---|---|
| Previous Owner | $88,000 | New Conventional | |
| Previous Owner | $90,155 | New Conventional |
Property History
| Date | Event | Price | Change | Sq Ft Price |
|---|---|---|---|---|
| 04/30/2025 04/30/25 | Sold | -- | -- | -- |
| 03/24/2025 03/24/25 | Pending | -- | -- | -- |
| 01/31/2025 01/31/25 | For Sale | $205,000 | +13.9% | $206 / Sq Ft |
| 01/31/2025 01/31/25 | Off Market | -- | -- | -- |
| 05/18/2023 05/18/23 | Sold | -- | -- | -- |
| 05/06/2023 05/06/23 | Pending | -- | -- | -- |
| 05/02/2023 05/02/23 | For Sale | $180,000 | +56.5% | $181 / Sq Ft |
| 11/10/2016 11/10/16 | Sold | -- | -- | -- |
| 09/15/2016 09/15/16 | For Sale | $115,000 | -- | $116 / Sq Ft |
Tax History
| Year | Tax Paid | Tax Assessment Tax Assessment Total Assessment is a certain percentage of the fair market value that is determined by local assessors to be the total taxable value of land and additions on the property. | Land | Improvement |
|---|---|---|---|---|
| 2023 | $2,002 | $29,504 | $0 | $0 |
| 2022 | $1,905 | $26,195 | $0 | $0 |
| 2021 | $1,910 | $26,195 | $0 | $0 |
| 2020 | $1,676 | $22,036 | $0 | $0 |
| 2019 | $1,602 | $22,036 | $0 | $0 |
| 2018 | $1,398 | $18,255 | $0 | $0 |
| 2017 | $1,375 | $18,255 | $0 | $0 |
| 2016 | $1,204 | $15,319 | $0 | $0 |
| 2015 | $1,186 | $15,319 | $0 | $0 |
| 2014 | $1,006 | $13,947 | $0 | $0 |
Source: MARIS MLS
MLS Number: MAR23023931
APN: 4-0037-A821-03-003C.0000000
- 40 Spring Borough Ct
- 228 Shady Rock Ln
- 7100 Spring Creek Ln
- 505 Springhurst Pkwy
- 10200 Spring Creek Ln
- 10201 Spring Creek Ln Unit 2B
- 175 Noahs Mill Dr
- 12103 Spring Creek Ln
- 315 Shady Rock Ln
- 709 English Ivy
- 437 Wild Oak Dr
- 1 Princeton @ Creekside Sommers
- 1 Canterbury @ Creekside Sommers
- 554 Springhurst Pkwy
- 1 Rockport @ Creekside Sommers
- 1 Barkley @ Creekside Sommers
- 1
- 1
- 1 Savannah @ Creekside Sommers
- 1105 Ridgeway Dr
