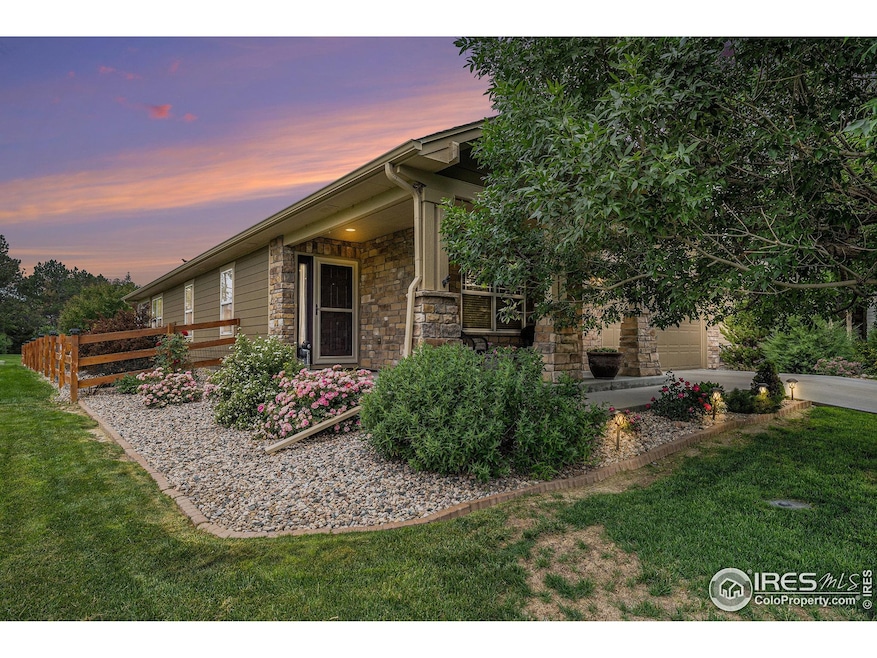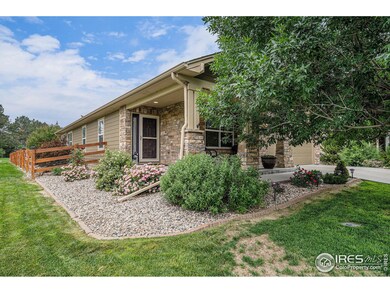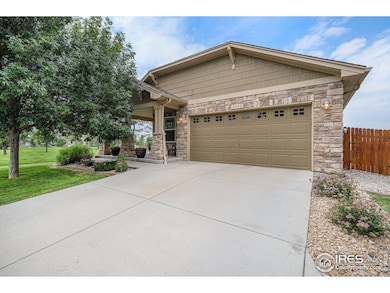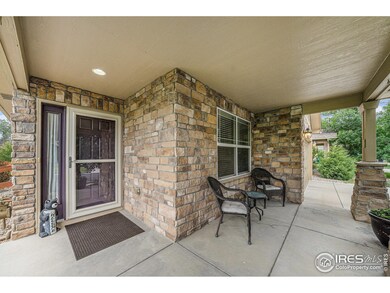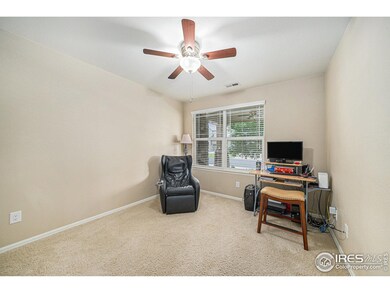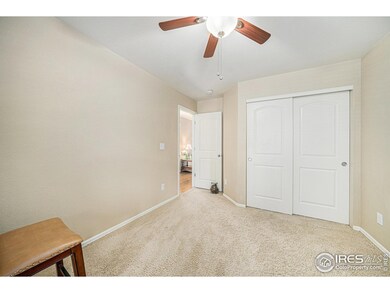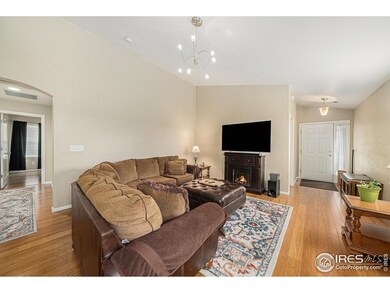
3302 Wagon Trail Rd Fort Collins, CO 80524
Trail Head NeighborhoodHighlights
- Open Floorplan
- Mountain View
- Cathedral Ceiling
- Fort Collins High School Rated A-
- Wooded Lot
- 3-minute walk to Traverse Park
About This Home
As of August 2025Location, location, location! This beautifully very well maintained 3 bed, 2 bath ranch home offers stunning mountain views and an unbeatable setting with no neighbors to the south or west-just wide open greenbelts! This location is a must see! Step inside to an open floor plan with vaulted ceilings, bamboo flooring, maple cabinetry, granite breakfast bar, and a spacious primary suite with a large walk-in closet and en suite. Lots of natural light throughout the home. All on one level living! Patio home style living. Enjoy the outdoors from your covered front porch or the brand-new 3-season glass/screened in back porch and extended back patio in back yard. Fully fenced yard and oversized 2-car garage complete the package! New roof in 2018 and new HVAC in 2021.
Last Agent to Sell the Property
C3 Real Estate Solutions, LLC Listed on: 06/26/2025

Home Details
Home Type
- Single Family
Est. Annual Taxes
- $2,803
Year Built
- Built in 2010
Lot Details
- 7,447 Sq Ft Lot
- Open Space
- East Facing Home
- Wood Fence
- Corner Lot
- Level Lot
- Sprinkler System
- Wooded Lot
- Landscaped with Trees
- Property is zoned LMN
HOA Fees
- $143 Monthly HOA Fees
Parking
- 2 Car Attached Garage
- Driveway Level
Home Design
- Brick Veneer
- Wood Frame Construction
- Composition Roof
Interior Spaces
- 1,404 Sq Ft Home
- 1-Story Property
- Open Floorplan
- Cathedral Ceiling
- Double Pane Windows
- Mountain Views
Kitchen
- Eat-In Kitchen
- Electric Oven or Range
- Self-Cleaning Oven
- Microwave
- Dishwasher
- Kitchen Island
- Disposal
Flooring
- Bamboo
- Wood
- Carpet
Bedrooms and Bathrooms
- 3 Bedrooms
- Walk-In Closet
- Primary Bathroom is a Full Bathroom
- Primary bathroom on main floor
Laundry
- Laundry on main level
- Washer and Dryer Hookup
Home Security
- Storm Doors
- Fire and Smoke Detector
Outdoor Features
- Enclosed Patio or Porch
- Exterior Lighting
Schools
- Laurel Elementary School
- Lincoln Middle School
- Ft Collins High School
Utilities
- Forced Air Heating and Cooling System
- High Speed Internet
- Satellite Dish
- Cable TV Available
Additional Features
- No Interior Steps
- Near Farm
- Grass Field
Listing and Financial Details
- Assessor Parcel Number R1632591
Community Details
Overview
- Association fees include common amenities, trash, utilities
- Trailhead/Advanced HOA Mngmnt Association, Phone Number (303) 482-2213
- Trail Head Ftc Subdivision
Recreation
- Community Playground
- Park
- Hiking Trails
Ownership History
Purchase Details
Home Financials for this Owner
Home Financials are based on the most recent Mortgage that was taken out on this home.Purchase Details
Home Financials for this Owner
Home Financials are based on the most recent Mortgage that was taken out on this home.Similar Homes in Fort Collins, CO
Home Values in the Area
Average Home Value in this Area
Purchase History
| Date | Type | Sale Price | Title Company |
|---|---|---|---|
| Warranty Deed | $340,000 | Fidelity National Title | |
| Special Warranty Deed | $213,935 | Heritage Title |
Mortgage History
| Date | Status | Loan Amount | Loan Type |
|---|---|---|---|
| Open | $250,000 | New Conventional | |
| Previous Owner | $30,000 | Credit Line Revolving | |
| Previous Owner | $168,935 | New Conventional |
Property History
| Date | Event | Price | Change | Sq Ft Price |
|---|---|---|---|---|
| 08/22/2025 08/22/25 | Sold | $540,000 | +1.1% | $385 / Sq Ft |
| 06/28/2025 06/28/25 | For Sale | $534,000 | +57.1% | $380 / Sq Ft |
| 01/28/2019 01/28/19 | Off Market | $340,000 | -- | -- |
| 12/28/2016 12/28/16 | Sold | $340,000 | +3.0% | $242 / Sq Ft |
| 11/28/2016 11/28/16 | Pending | -- | -- | -- |
| 11/11/2016 11/11/16 | For Sale | $330,000 | -- | $235 / Sq Ft |
Tax History Compared to Growth
Tax History
| Year | Tax Paid | Tax Assessment Tax Assessment Total Assessment is a certain percentage of the fair market value that is determined by local assessors to be the total taxable value of land and additions on the property. | Land | Improvement |
|---|---|---|---|---|
| 2025 | $2,803 | $32,897 | $8,710 | $24,187 |
| 2024 | $2,667 | $32,897 | $8,710 | $24,187 |
| 2022 | $2,247 | $23,797 | $6,540 | $17,257 |
| 2021 | $2,271 | $24,481 | $6,728 | $17,753 |
| 2020 | $2,249 | $24,038 | $6,907 | $17,131 |
| 2019 | $2,259 | $24,038 | $6,907 | $17,131 |
| 2018 | $2,088 | $22,910 | $6,955 | $15,955 |
| 2017 | $2,081 | $22,910 | $6,955 | $15,955 |
| 2016 | $1,903 | $20,847 | $3,343 | $17,504 |
| 2015 | $1,889 | $20,840 | $3,340 | $17,500 |
| 2014 | $1,398 | $15,330 | $2,590 | $12,740 |
Agents Affiliated with this Home
-
Kathryn Ann Shea

Seller's Agent in 2025
Kathryn Ann Shea
C3 Real Estate Solutions, LLC
1 in this area
27 Total Sales
-
Mark Shea

Seller Co-Listing Agent in 2025
Mark Shea
C3 Real Estate Solutions, LLC
(720) 261-5674
1 in this area
44 Total Sales
-
David Timm

Buyer's Agent in 2025
David Timm
Coldwell Banker Realty- Fort Collins
(970) 631-3226
1 in this area
37 Total Sales
-
Scott Sutherland

Seller's Agent in 2016
Scott Sutherland
RE/MAX
20 Total Sales
Map
Source: IRES MLS
MLS Number: 1037803
APN: 87043-11-001
- 3333 Wagon Trail Rd
- 3250 Greenlake Dr
- 3374 Wagon Trail Rd
- 744 Wagon Trail Rd Unit 4
- 3392 Wagon Trail Rd
- 3425 Green Lake Dr
- 3449 Green Lake Dr
- 739 Campfire Dr
- 3437 Green Lake Dr
- 1026 Trading Post Rd
- 545 N Aria Way
- 3165 Tourmaline Place
- 3152 Tourmaline Place
- 3146 Tourmaline Place
- 561 Whisperwind Ln
- 3160 Robud Farms Dr
- 3166 Robud Farms Dr
- 2951 Barnstormer St
- 2938 Barnstormer St Unit 6
- Bloom - Sunflower Plan at Bloom - Bloom
