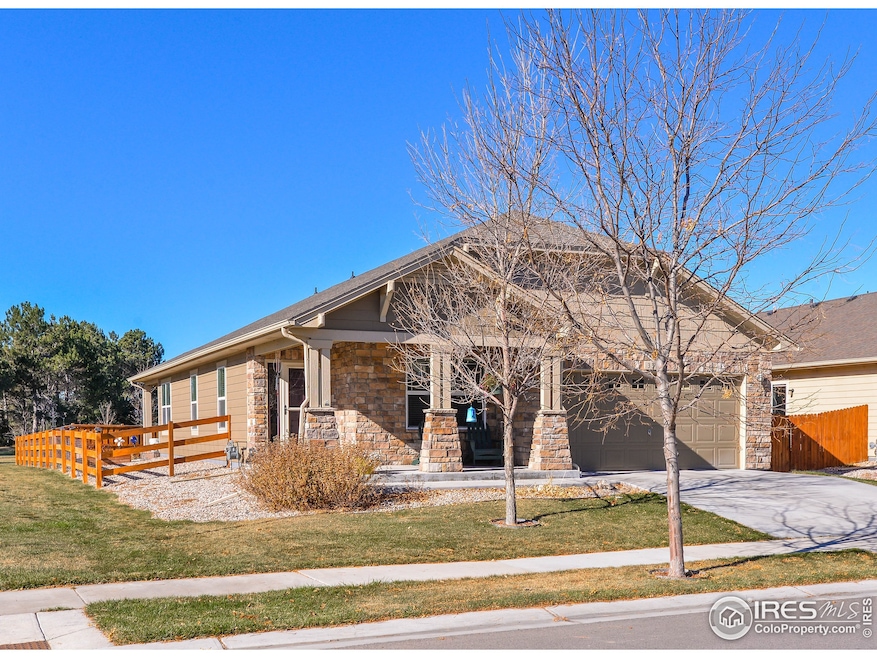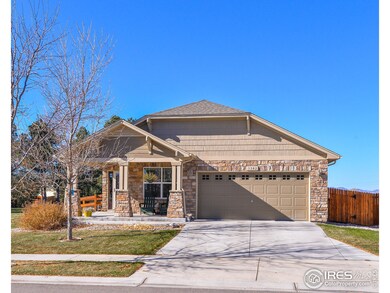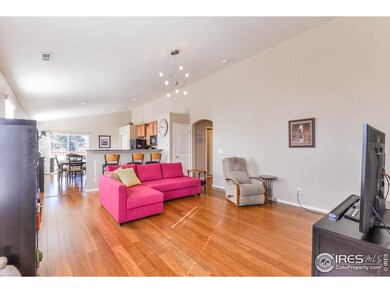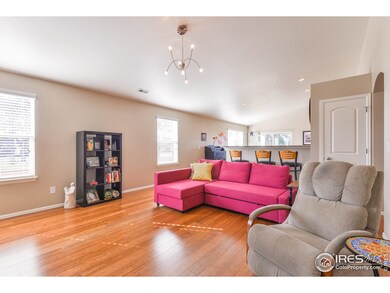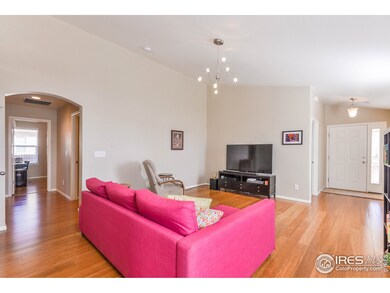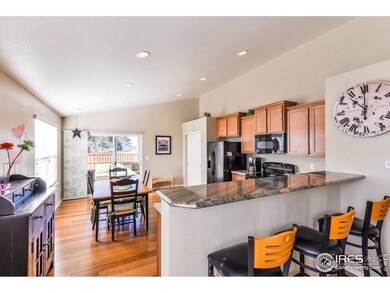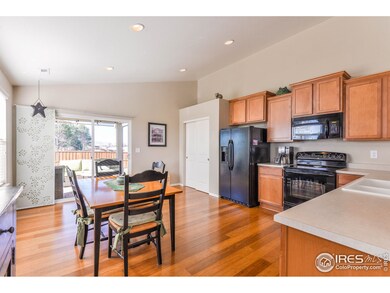
3302 Wagon Trail Rd Fort Collins, CO 80524
Trail Head NeighborhoodHighlights
- Open Floorplan
- Mountain View
- Bamboo Flooring
- Fort Collins High School Rated A-
- Cathedral Ceiling
- 3-minute walk to Traverse Park
About This Home
As of December 2016Amazing 3 bedroom 2 bath ranch with great mountain views. Featuring an open floor plan, vaulted ceilings, extensive bamboo flooring, maple cabinets, granite breakfast bar, solar tube, large master walk in closet, and lots of natural light. Highlights include giant greenbelts with no neighbors to the south and west, covered front porch. covered patio with sunshade and extended patio area in the back, fenced yard, and an over-sized 2 car garage.
Home Details
Home Type
- Single Family
Est. Annual Taxes
- $1,889
Year Built
- Built in 2010
Lot Details
- 7,405 Sq Ft Lot
- Southern Exposure
- Fenced
- Sprinkler System
HOA Fees
- $84 Monthly HOA Fees
Parking
- 2 Car Attached Garage
- Oversized Parking
Home Design
- Brick Veneer
- Wood Frame Construction
- Composition Roof
Interior Spaces
- 1,404 Sq Ft Home
- 1-Story Property
- Open Floorplan
- Cathedral Ceiling
- Ceiling Fan
- Double Pane Windows
- Window Treatments
- Mountain Views
- Storm Doors
- Laundry on main level
Kitchen
- Eat-In Kitchen
- Electric Oven or Range
- <<microwave>>
- Dishwasher
Flooring
- Bamboo
- Wood
- Carpet
Bedrooms and Bathrooms
- 3 Bedrooms
- Walk-In Closet
Schools
- Laurel Elementary School
- Lincoln Middle School
- Ft Collins High School
Additional Features
- Patio
- Forced Air Heating and Cooling System
Community Details
- Association fees include trash
- Built by DR Horton
- Trail Head Subdivision
Listing and Financial Details
- Assessor Parcel Number R1632591
Ownership History
Purchase Details
Home Financials for this Owner
Home Financials are based on the most recent Mortgage that was taken out on this home.Purchase Details
Home Financials for this Owner
Home Financials are based on the most recent Mortgage that was taken out on this home.Similar Homes in Fort Collins, CO
Home Values in the Area
Average Home Value in this Area
Purchase History
| Date | Type | Sale Price | Title Company |
|---|---|---|---|
| Warranty Deed | $340,000 | Fidelity National Title | |
| Special Warranty Deed | $213,935 | Heritage Title |
Mortgage History
| Date | Status | Loan Amount | Loan Type |
|---|---|---|---|
| Open | $250,000 | New Conventional | |
| Previous Owner | $30,000 | Credit Line Revolving | |
| Previous Owner | $168,935 | New Conventional |
Property History
| Date | Event | Price | Change | Sq Ft Price |
|---|---|---|---|---|
| 06/28/2025 06/28/25 | For Sale | $534,000 | +57.1% | $380 / Sq Ft |
| 01/28/2019 01/28/19 | Off Market | $340,000 | -- | -- |
| 12/28/2016 12/28/16 | Sold | $340,000 | +3.0% | $242 / Sq Ft |
| 11/28/2016 11/28/16 | Pending | -- | -- | -- |
| 11/11/2016 11/11/16 | For Sale | $330,000 | -- | $235 / Sq Ft |
Tax History Compared to Growth
Tax History
| Year | Tax Paid | Tax Assessment Tax Assessment Total Assessment is a certain percentage of the fair market value that is determined by local assessors to be the total taxable value of land and additions on the property. | Land | Improvement |
|---|---|---|---|---|
| 2025 | $2,803 | $32,897 | $8,710 | $24,187 |
| 2024 | $2,667 | $32,897 | $8,710 | $24,187 |
| 2022 | $2,247 | $23,797 | $6,540 | $17,257 |
| 2021 | $2,271 | $24,481 | $6,728 | $17,753 |
| 2020 | $2,249 | $24,038 | $6,907 | $17,131 |
| 2019 | $2,259 | $24,038 | $6,907 | $17,131 |
| 2018 | $2,088 | $22,910 | $6,955 | $15,955 |
| 2017 | $2,081 | $22,910 | $6,955 | $15,955 |
| 2016 | $1,903 | $20,847 | $3,343 | $17,504 |
| 2015 | $1,889 | $20,840 | $3,340 | $17,500 |
| 2014 | $1,398 | $15,330 | $2,590 | $12,740 |
Agents Affiliated with this Home
-
Kathryn Ann Shea

Seller's Agent in 2025
Kathryn Ann Shea
C3 Real Estate Solutions, LLC
25 Total Sales
-
Mark Shea

Seller Co-Listing Agent in 2025
Mark Shea
C3 Real Estate Solutions, LLC
(720) 261-5674
45 Total Sales
-
Scott Sutherland

Seller's Agent in 2016
Scott Sutherland
RE/MAX
20 Total Sales
Map
Source: IRES MLS
MLS Number: 806635
APN: 87043-11-001
- 3333 Wagon Trail Rd
- 3250 Greenlake Dr
- 706 Greenfields Dr
- 3425 Green Lake Dr
- 3449 Green Lake Dr
- 3437 Green Lake Dr
- 3152 Tourmaline Place
- 3165 Tourmaline Place
- 3146 Tourmaline Place
- 561 Whisperwind Ln
- 3160 Robud Farms Dr
- 2951 Barnstormer St
- 2938 Barnstormer St Unit 6
- 3203 Robud Farms Dr
- 3162 Conquest St
- 3215 Robud Farms Dr
- 3209 Robud Farms
- 3172 Conquest St
- 3117 Conquest St
- 3111 Conquest St
