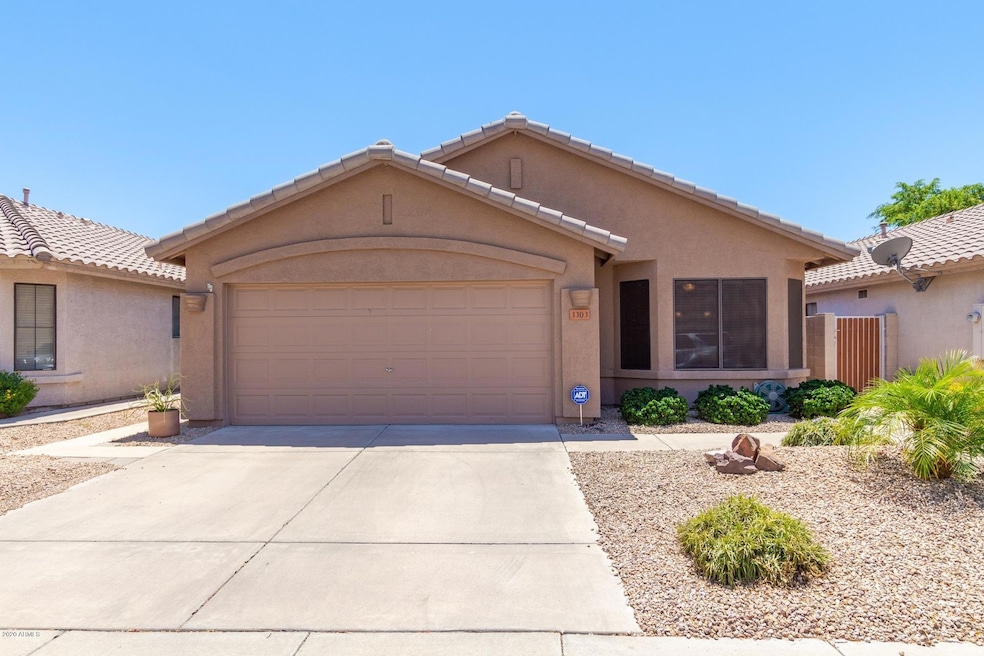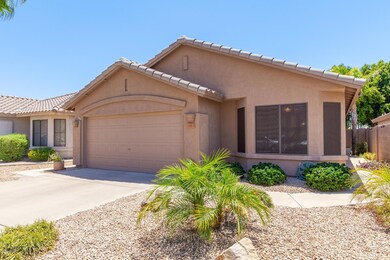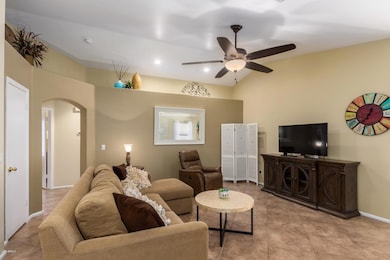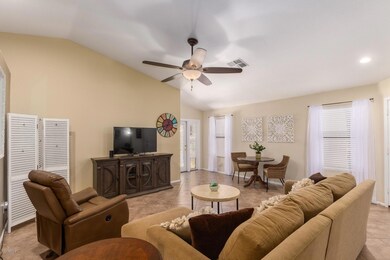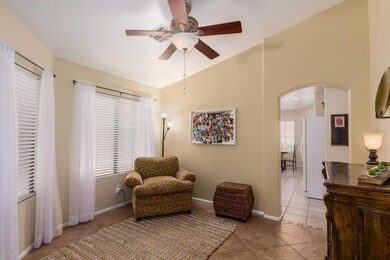
3303 E Tonopah Dr Phoenix, AZ 85050
Paradise Valley NeighborhoodEstimated Value: $504,000 - $517,000
Highlights
- Vaulted Ceiling
- Granite Countertops
- Eat-In Kitchen
- Quail Run Elementary School Rated A
- Covered patio or porch
- Solar Screens
About This Home
As of October 2020NESTLED QUIETLY AWAY IN THE MIDDLE OF EVERYTHING, THIS IMMACULATE HOME HAS MUCH TO OFFER! LOCATED MINUTES FROM THE POPULAR ROADRUNNER PARK AND DESERT RIDGE YOU ALSO WILL ENJOY THE LUXURY OF IMMEDIATE ACCESS TO THE 101 AND 51. YOU WILL FALL IN LOVE AT FIRST SIGHT! FROM THE DESIGNER 2-TONE PAINT AND UPGRADES IN ALL THE RIGHT PLACES, THIS WELL-MAINTAINED HOME BOASTS PRIDE OF OWNERSHIP! YOU WILL ENJOY: * FULLY UPDATED KITCHEN * TILE FLOORING * VAULTED CEILINGS * OPEN & FLOWING FLOOR PLAN * SOOTHING BACK YARD READY FOR ENTERTAINING OR RELAXING *
THIS OPPORTUNITY COMES WITH EXTERIOR ENERGY EFFICIENT WINDOW SHADES (80%), NEW FAUCETS (2018)& TOILETS (2020), BONUS STORAGE CABINETS IN GARAGE AND MUCH, MUCH MORE! WHETHER YOU ARE A FIRST TIME BUYER OR SEARCHING FOR THE PERFECT HOME, THIS IS A MUST S
Last Agent to Sell the Property
My Home Group Real Estate License #SA655262000 Listed on: 09/05/2020

Home Details
Home Type
- Single Family
Est. Annual Taxes
- $1,857
Year Built
- Built in 1996
Lot Details
- 4,620 Sq Ft Lot
- Desert faces the front and back of the property
- Block Wall Fence
- Front and Back Yard Sprinklers
HOA Fees
- $39 Monthly HOA Fees
Parking
- 2 Car Garage
Home Design
- Wood Frame Construction
- Tile Roof
- Stucco
Interior Spaces
- 1,564 Sq Ft Home
- 1-Story Property
- Vaulted Ceiling
- Ceiling Fan
- Solar Screens
- Tile Flooring
Kitchen
- Eat-In Kitchen
- Breakfast Bar
- Built-In Microwave
- Granite Countertops
Bedrooms and Bathrooms
- 3 Bedrooms
- Primary Bathroom is a Full Bathroom
- 2 Bathrooms
- Bathtub With Separate Shower Stall
Schools
- Quail Run Elementary School
- Explorer Middle School
- Pinnacle High School
Utilities
- Refrigerated Cooling System
- Heating Available
Additional Features
- No Interior Steps
- Covered patio or porch
Community Details
- Association fees include ground maintenance
- Springfield Park Association
- Built by Del Webb
- Springfield Park Subdivision
Listing and Financial Details
- Tax Lot 31
- Assessor Parcel Number 213-13-036
Ownership History
Purchase Details
Home Financials for this Owner
Home Financials are based on the most recent Mortgage that was taken out on this home.Purchase Details
Home Financials for this Owner
Home Financials are based on the most recent Mortgage that was taken out on this home.Purchase Details
Purchase Details
Home Financials for this Owner
Home Financials are based on the most recent Mortgage that was taken out on this home.Purchase Details
Purchase Details
Home Financials for this Owner
Home Financials are based on the most recent Mortgage that was taken out on this home.Purchase Details
Home Financials for this Owner
Home Financials are based on the most recent Mortgage that was taken out on this home.Similar Homes in Phoenix, AZ
Home Values in the Area
Average Home Value in this Area
Purchase History
| Date | Buyer | Sale Price | Title Company |
|---|---|---|---|
| Galasky Steven | -- | Accommodation | |
| Galasky Steven | -- | Great American Title Agency | |
| Galasky Steven | $343,600 | Great American Ttl Agcy Inc | |
| Wechsler Karen Lloyd | -- | None Available | |
| Wechsler Karen | $174,000 | Capital Title Agency Inc | |
| Miller Marjorie | -- | Old Republic Title Agency | |
| Miller Marjorie | $126,000 | Old Republic Title Agency | |
| Stewart Sharyn K | $116,255 | First American Title | |
| Del Webbs Coventry Homes Inc | -- | First American Title |
Mortgage History
| Date | Status | Borrower | Loan Amount |
|---|---|---|---|
| Open | Galasky Steven | $326,325 | |
| Previous Owner | Wechsler Karen | $80,500 | |
| Previous Owner | Wechsler Karen | $86,000 | |
| Previous Owner | Valentine Marjorie | $139,000 | |
| Previous Owner | Stewart Sharyn K | $80,000 |
Property History
| Date | Event | Price | Change | Sq Ft Price |
|---|---|---|---|---|
| 10/06/2020 10/06/20 | Sold | $343,500 | 0.0% | $220 / Sq Ft |
| 09/04/2020 09/04/20 | For Sale | $343,500 | -- | $220 / Sq Ft |
Tax History Compared to Growth
Tax History
| Year | Tax Paid | Tax Assessment Tax Assessment Total Assessment is a certain percentage of the fair market value that is determined by local assessors to be the total taxable value of land and additions on the property. | Land | Improvement |
|---|---|---|---|---|
| 2025 | $1,945 | $23,055 | -- | -- |
| 2024 | $1,901 | $21,958 | -- | -- |
| 2023 | $1,901 | $34,560 | $6,910 | $27,650 |
| 2022 | $1,883 | $26,330 | $5,260 | $21,070 |
| 2021 | $1,914 | $24,830 | $4,960 | $19,870 |
| 2020 | $1,849 | $23,410 | $4,680 | $18,730 |
| 2019 | $1,857 | $22,030 | $4,400 | $17,630 |
| 2018 | $1,789 | $19,810 | $3,960 | $15,850 |
| 2017 | $1,709 | $18,630 | $3,720 | $14,910 |
| 2016 | $1,682 | $18,070 | $3,610 | $14,460 |
| 2015 | $1,560 | $16,380 | $3,270 | $13,110 |
Agents Affiliated with this Home
-
Erica Neuman

Seller's Agent in 2020
Erica Neuman
My Home Group
(623) 800-2808
2 in this area
17 Total Sales
-
Belinda Baker
B
Buyer's Agent in 2020
Belinda Baker
HomeSmart
(480) 759-4300
1 in this area
4 Total Sales
Map
Source: Arizona Regional Multiple Listing Service (ARMLS)
MLS Number: 6128005
APN: 213-13-036
- 3244 E Hononegh Dr
- 3339 E Tonopah Dr
- 20218 N 33rd Place
- 20419 N 34th St
- 20219 N 33rd Place
- 3353 E Blackhawk Dr
- 3150 E Beardsley Rd Unit 1091
- 3150 E Beardsley Rd Unit 1023
- 3150 E Beardsley Rd Unit 1105
- 20221 N 31st St
- 3041 E Wahalla Ln
- 19802 N 32nd St Unit 65
- 19802 N 32nd St Unit 85
- 19802 N 32nd St Unit 33
- 19802 N 32nd St Unit 84
- 19802 N 32nd St Unit 142
- 19802 N 32nd St Unit 36
- 19802 N 32nd St Unit 98
- 19802 N 32nd St Unit Lot 11
- 3207 E Behrend Dr
- 3303 E Tonopah Dr
- 3245 E Tonopah Dr
- 3307 E Tonopah Dr
- 3241 E Tonopah Dr
- 3311 E Tonopah Dr
- 3302 E Hononegh Dr
- 3306 E Hononegh Dr
- 3237 E Tonopah Dr
- 3315 E Tonopah Dr
- 3240 E Hononegh Dr
- 3310 E Hononegh Dr
- 3233 E Tonopah Dr
- 3236 E Hononegh Dr
- 3314 E Hononegh Dr
- 3319 E Tonopah Dr
- 3318 E Hononegh Dr
- 3229 E Tonopah Dr
- 3323 E Tonopah Dr
- 3228 E Hononegh Dr
- 3322 E Hononegh Dr
