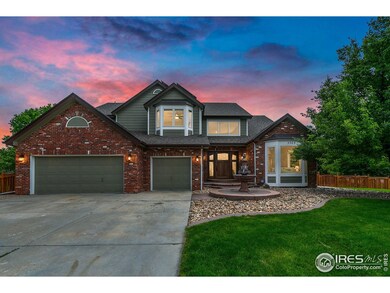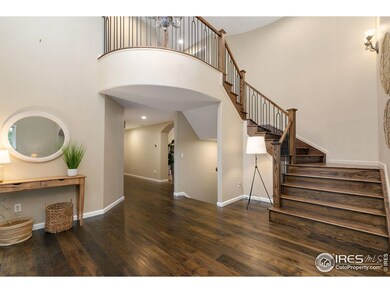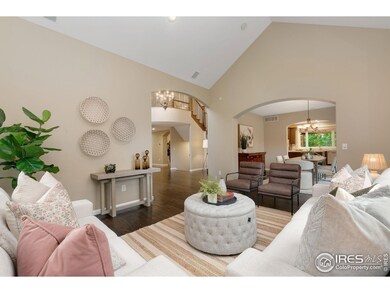
3303 Grand Canyon Ct Fort Collins, CO 80525
Estimated payment $7,872/month
Highlights
- Spa
- Solar Power System
- Contemporary Architecture
- Fort Collins High School Rated A-
- Two Primary Bedrooms
- Cathedral Ceiling
About This Home
This beautiful half-acre estate offers the perfect balance of space, serenity, and convenience. As you walk through the front door, you're welcomed by a grand entrance that sets the tone for the rest of the home. The two living areas and a main-level en suite are ideal for multigenerational living or extra space to spread out. The kitchen is a dream for anyone who loves to cook-complete with a beverage bar, wine fridge, and plenty of room to gather. Upstairs, you'll find a functional layout that includes a Jack-and-Jill bathroom connecting two bedrooms, an additional en suite and a luxurious primary retreat. The primary suite includes a custom walk-in closet, spacious 5-piece bathroom, and a flex space that's perfect for an office or a cozy spot to unwind. The partially finished basement includes a private bedroom and bathroom, with plenty of space left to customize and finish to suit your needs and style. Recent updates make this home even more move-in ready, including new hardwood floors, fresh interior paint, a new HVAC system, and a new water heater. The owned solar panels sit atop Class 4 impact-resistant shingles, combining energy efficiency with long-term protection. You'll love spending time in the outdoor space, which features a 20x60 pergola, hot tub, built-in fire pit, gazebo, garden beds and fruit trees. This is truly one you'll want to see in person!
Home Details
Home Type
- Single Family
Est. Annual Taxes
- $6,465
Year Built
- Built in 1998
Lot Details
- 0.54 Acre Lot
- Cul-De-Sac
- Southern Exposure
- North Facing Home
- Wood Fence
- Corner Lot
- Level Lot
- Sprinkler System
- Landscaped with Trees
- Property is zoned RL
HOA Fees
- $133 Monthly HOA Fees
Parking
- 3 Car Attached Garage
- Garage Door Opener
Home Design
- Contemporary Architecture
- Wood Frame Construction
- Composition Roof
Interior Spaces
- 4,769 Sq Ft Home
- 2-Story Property
- Bar Fridge
- Cathedral Ceiling
- Self Contained Fireplace Unit Or Insert
- Gas Fireplace
- Double Pane Windows
- Window Treatments
- Bay Window
- French Doors
- Family Room
- Dining Room
- Home Office
- Recreation Room with Fireplace
Kitchen
- Eat-In Kitchen
- Gas Oven or Range
- <<selfCleaningOvenToken>>
- <<microwave>>
- Dishwasher
- Kitchen Island
Flooring
- Wood
- Carpet
- Tile
Bedrooms and Bathrooms
- 6 Bedrooms
- Double Master Bedroom
- Walk-In Closet
- Jack-and-Jill Bathroom
- Bathtub and Shower Combination in Primary Bathroom
Laundry
- Laundry on main level
- Dryer
- Washer
Basement
- Basement Fills Entire Space Under The House
- Sump Pump
Home Security
- Radon Detector
- Fire and Smoke Detector
Eco-Friendly Details
- Energy-Efficient HVAC
- Solar Power System
Outdoor Features
- Spa
- Patio
Schools
- Linton Elementary School
- Boltz Middle School
- Ft Collins High School
Utilities
- Forced Air Heating and Cooling System
- High Speed Internet
- Satellite Dish
- Cable TV Available
Listing and Financial Details
- Assessor Parcel Number R1489771
Community Details
Overview
- Woodland Park Association, Phone Number (303) 232-9200
- Woodland Park Estates Pud Subdivision
Recreation
- Community Playground
- Community Pool
- Park
Map
Home Values in the Area
Average Home Value in this Area
Tax History
| Year | Tax Paid | Tax Assessment Tax Assessment Total Assessment is a certain percentage of the fair market value that is determined by local assessors to be the total taxable value of land and additions on the property. | Land | Improvement |
|---|---|---|---|---|
| 2025 | $6,465 | $71,067 | $19,095 | $51,972 |
| 2024 | $6,152 | $71,067 | $19,095 | $51,972 |
| 2022 | $5,105 | $54,065 | $7,437 | $46,628 |
| 2021 | $5,159 | $55,620 | $7,651 | $47,969 |
| 2020 | $4,803 | $51,338 | $7,651 | $43,687 |
| 2019 | $4,824 | $51,338 | $7,651 | $43,687 |
| 2018 | $4,790 | $52,560 | $7,704 | $44,856 |
| 2017 | $4,774 | $52,560 | $7,704 | $44,856 |
| 2016 | $5,339 | $58,482 | $8,517 | $49,965 |
| 2015 | $5,300 | $58,480 | $8,520 | $49,960 |
| 2014 | $4,424 | $48,500 | $8,520 | $39,980 |
Property History
| Date | Event | Price | Change | Sq Ft Price |
|---|---|---|---|---|
| 06/15/2025 06/15/25 | For Sale | $1,300,000 | 0.0% | $273 / Sq Ft |
| 06/14/2025 06/14/25 | Pending | -- | -- | -- |
| 05/30/2025 05/30/25 | For Sale | $1,300,000 | +59.0% | $273 / Sq Ft |
| 06/25/2021 06/25/21 | Off Market | $817,500 | -- | -- |
| 03/27/2020 03/27/20 | Sold | $817,500 | -0.9% | $170 / Sq Ft |
| 01/06/2020 01/06/20 | For Sale | $824,900 | -- | $172 / Sq Ft |
Purchase History
| Date | Type | Sale Price | Title Company |
|---|---|---|---|
| Warranty Deed | $817,500 | Land Title Guarantee Co | |
| Interfamily Deed Transfer | -- | None Available | |
| Interfamily Deed Transfer | -- | None Available | |
| Interfamily Deed Transfer | -- | Security Title | |
| Interfamily Deed Transfer | -- | Security Title | |
| Interfamily Deed Transfer | -- | -- | |
| Warranty Deed | $520,000 | -- | |
| Interfamily Deed Transfer | -- | -- | |
| Interfamily Deed Transfer | -- | -- | |
| Quit Claim Deed | -- | -- | |
| Warranty Deed | $351,608 | Land Title |
Mortgage History
| Date | Status | Loan Amount | Loan Type |
|---|---|---|---|
| Open | $427,500 | New Conventional | |
| Open | $717,000 | Commercial | |
| Previous Owner | $150,000 | Commercial | |
| Previous Owner | $584,000 | New Conventional | |
| Previous Owner | $73,000 | Credit Line Revolving | |
| Previous Owner | $580,000 | New Conventional | |
| Previous Owner | $146,500 | Credit Line Revolving | |
| Previous Owner | $124,000 | Credit Line Revolving | |
| Previous Owner | $416,000 | Purchase Money Mortgage | |
| Previous Owner | $300,700 | No Value Available | |
| Previous Owner | $35,000 | Stand Alone Second | |
| Previous Owner | $240,000 | No Value Available | |
| Closed | $104,000 | No Value Available |
Similar Homes in Fort Collins, CO
Source: IRES MLS
MLS Number: 1035939
APN: 87332-18-011
- 3245 Grand Canyon St
- 3221 Mesa Verde St
- 2938 Paddington Rd
- 2833 Sunstone Dr
- 3742 Kentford Rd
- 3024 Antelope Rd
- 4062 Newbury Ct
- 201 E Harmony Rd
- 2602 Southfield Ct
- 2608 Paddington Rd
- 2637 Newgate Ct
- 4015 Sunstone Way
- 2818 Cherrystone Place
- 2500 E Harmony Rd Unit 456
- 2500 E Harmony Rd Unit 301
- 2500 E Harmony Rd Unit 178
- 2500 E Harmony Rd Unit 25
- 2500 E Harmony Rd Unit 481
- 2500 E Harmony Rd Unit 84
- 2500 E Harmony Rd Unit 126
- 3724 Stratford Ct
- 4201 Corbett Dr
- 2455 Sunstone Dr
- 3707 Lefever Dr
- 3803 Precision Dr Unit 8C
- 3707 Precision Dr
- 3644 S Timberline Rd
- 3051 County Fair Ln Unit 2
- 2212 Vermont Dr
- 2918 S Timberline Rd
- 2802 Kansas Dr
- 1948 Connecticut Dr
- 2002 Battlecreek Dr
- 4025 Kern St Unit 1
- 4025 Kern St
- 5225 White Willow Dr Unit Q110
- 4230 Cape Cod Cir
- 4020 Kern St
- 2133 Krisron Rd
- 3465 Lochwood Dr






