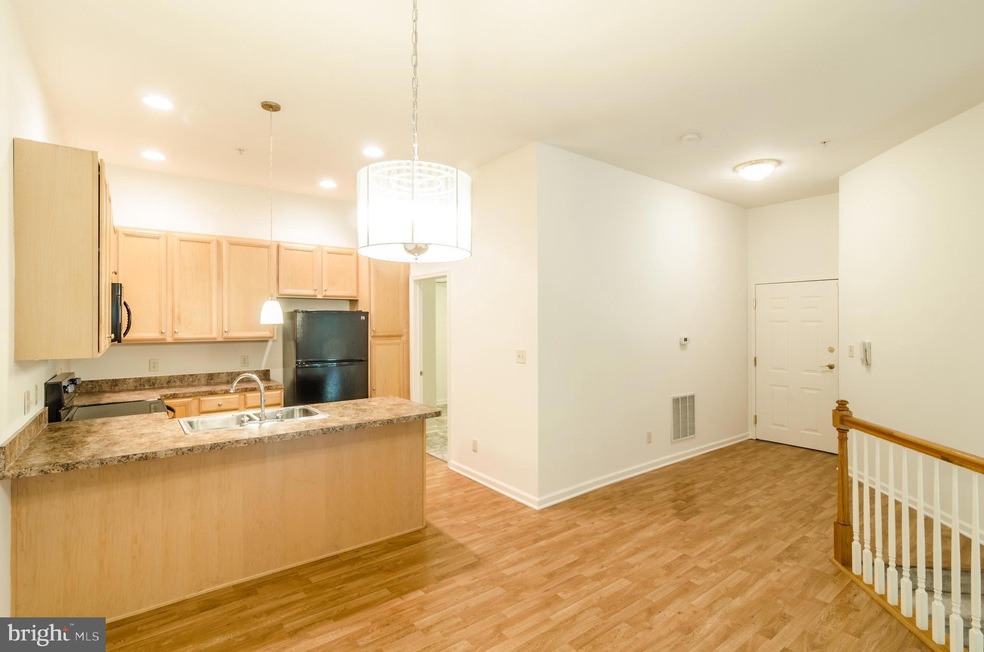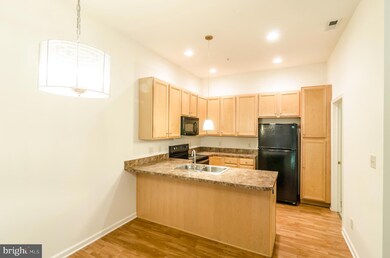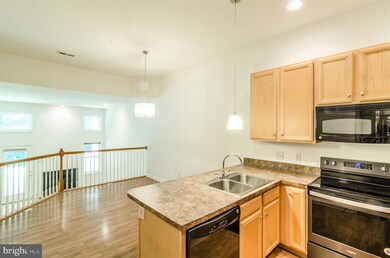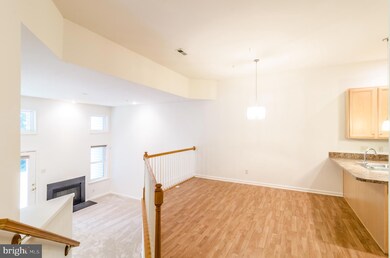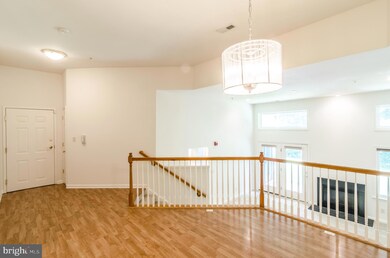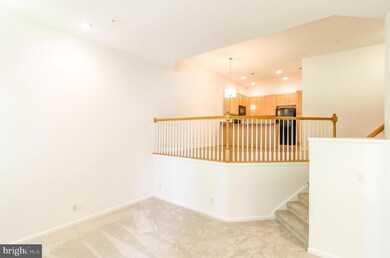
3303 Haley Ct Wilmington, DE 19808
Pike Creek NeighborhoodEstimated Value: $179,000 - $226,553
Highlights
- Contemporary Architecture
- 1 Fireplace
- Heat Pump System
- Linden Hill Elementary School Rated A
- Central Air
About This Home
As of August 2019Welcome to Birch Pointe! This ground level condo is move-in ready and awaiting it's new owner! Built in 2008, this building is the newest in the complex. And on top of that, the entire unit is freshly painted, has brand new carpet, new appliances, and new flooring in the utility room. Another great feature is the private patio that looks out to the woods instead of the parking lot views that many other units have in this complex. Tall ceilings, plenty of natural light, and an open floor plan are just a few more reasons why you will love to call this home... schedule your tour today!
Property Details
Home Type
- Condominium
Est. Annual Taxes
- $1,576
Year Built
- Built in 2008
Lot Details
- Property is in good condition
HOA Fees
- $330 Monthly HOA Fees
Home Design
- Contemporary Architecture
- Aluminum Siding
- Vinyl Siding
Interior Spaces
- Property has 1.5 Levels
- 1 Fireplace
Bedrooms and Bathrooms
- 1 Main Level Bedroom
- 1 Full Bathroom
Parking
- 2 Open Parking Spaces
- 2 Parking Spaces
- Parking Lot
Schools
- Linden Hill Elementary School
- Skyline Middle School
- Dickinson High School
Utilities
- Central Air
- Heat Pump System
- Electric Water Heater
Community Details
- Association fees include cable TV, common area maintenance, exterior building maintenance, lawn maintenance, road maintenance, snow removal, trash, water
- Low-Rise Condominium
- Birch Pointe Subdivision
Listing and Financial Details
- Tax Lot 035.C.0092
- Assessor Parcel Number 08-042.20-035.C.0092
Ownership History
Purchase Details
Home Financials for this Owner
Home Financials are based on the most recent Mortgage that was taken out on this home.Purchase Details
Home Financials for this Owner
Home Financials are based on the most recent Mortgage that was taken out on this home.Similar Homes in Wilmington, DE
Home Values in the Area
Average Home Value in this Area
Purchase History
| Date | Buyer | Sale Price | Title Company |
|---|---|---|---|
| Henkel Alison C | $116,000 | None Available | |
| Clark Caitlin E | $123,000 | None Available |
Mortgage History
| Date | Status | Borrower | Loan Amount |
|---|---|---|---|
| Open | Henkel Alison C | $113,898 | |
| Previous Owner | Clark Caitlin E | $113,190 |
Property History
| Date | Event | Price | Change | Sq Ft Price |
|---|---|---|---|---|
| 08/23/2019 08/23/19 | Sold | $116,000 | +0.9% | -- |
| 07/09/2019 07/09/19 | For Sale | $115,000 | -- | -- |
Tax History Compared to Growth
Tax History
| Year | Tax Paid | Tax Assessment Tax Assessment Total Assessment is a certain percentage of the fair market value that is determined by local assessors to be the total taxable value of land and additions on the property. | Land | Improvement |
|---|---|---|---|---|
| 2024 | $1,770 | $47,900 | $7,100 | $40,800 |
| 2023 | $1,561 | $47,900 | $7,100 | $40,800 |
| 2022 | $1,580 | $47,900 | $7,100 | $40,800 |
| 2021 | $1,580 | $47,900 | $7,100 | $40,800 |
| 2020 | $1,585 | $47,900 | $7,100 | $40,800 |
| 2019 | $1,582 | $47,900 | $7,100 | $40,800 |
| 2018 | $1,551 | $47,900 | $7,100 | $40,800 |
| 2017 | $1,463 | $47,900 | $7,100 | $40,800 |
| 2016 | $1,463 | $47,900 | $7,100 | $40,800 |
| 2015 | $1,371 | $47,900 | $7,100 | $40,800 |
| 2014 | $1,269 | $47,900 | $7,100 | $40,800 |
Agents Affiliated with this Home
-
Rob Stigler

Seller's Agent in 2019
Rob Stigler
Keller Williams Realty Wilmington
(302) 290-2237
1 in this area
83 Total Sales
Map
Source: Bright MLS
MLS Number: DENC482508
APN: 08-042.20-035.C-0092
- 3605 Haley Ct Unit 75
- 3801 Haley Ct Unit 61
- 3205 Champions Dr
- 5414 Valley Green Dr Unit D4
- 5405 Delray Dr
- 58 Vansant Rd
- 5431 Doral Dr
- 17 Mcmechem Ct
- 4907 Plum Run Ct
- 3109 Albemarle Rd
- 4861 Plum Run Ct
- 7 Martine Ct
- 13 Barnard St
- 11 Clemson Ct
- 122 Worral Dr
- 4800 Sugar Plum Ct
- 4813 #2 Hogan Dr
- 4815 Hogan Dr
- 4811 Hogan Dr Unit 3
- 4809 Hogan Dr Unit 4
- 3303 Haley Ct
- 3301 Haley Ct
- 3305 Haley Ct Unit 3305
- 3309 Haley Ct Unit 95
- 3307 Haley Ct Unit 94
- 3311 Haley Ct Unit 11
- 3311 Haley Ct Unit 96
- 3401 Haley Ct Unit 85
- 3407 Haley Ct
- 3403 Haley Ct Unit 3
- 3403 Haley Ct Unit 86
- 3409 Haley Ct
- 3405 Haley Ct Unit 3405
- 3411 Haley Ct Unit 90
- 3501 Haley Ct Unit 79
- 3507 Haley Ct Unit 82
- 3611 Birch Cir
- 3707 Birch Cir Unit 28
- 3503 Haley Ct Unit 80
- 3609 Birch Cir Unit 23
