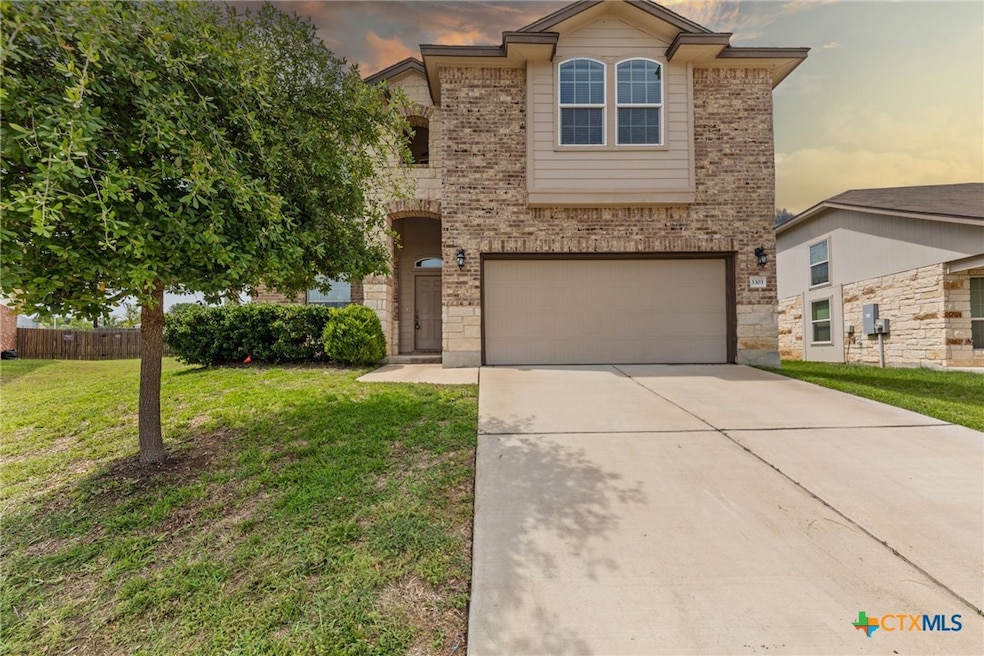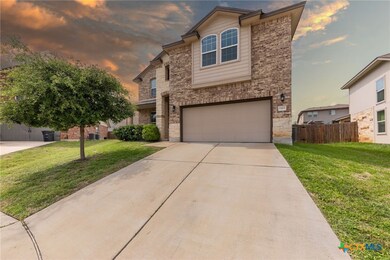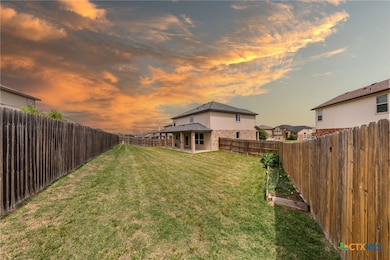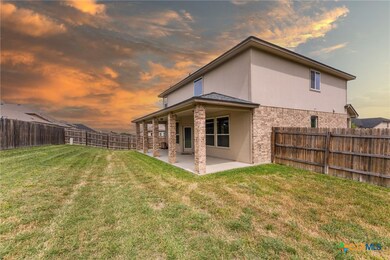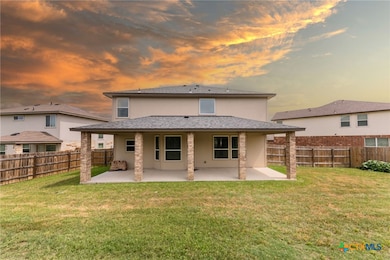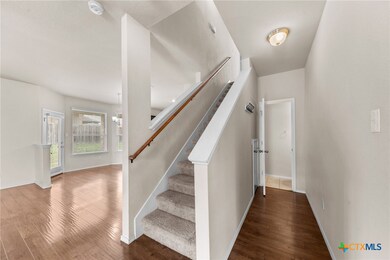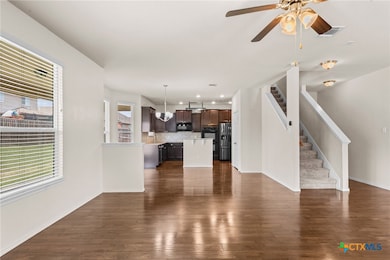
3303 Lorne Dr Killeen, TX 76542
Estimated payment $2,393/month
Highlights
- Basketball Court
- Traditional Architecture
- Granite Countertops
- Open Floorplan
- High Ceiling
- Community Pool
About This Home
NEW ROOF! 1% Preferred Lender Credit—Free! Motivated sellers—bring us an offer! Tucked away in a peaceful cul-de-sac, this feature-packed 4-bedroom, 2.5-bath home offers over 2,700 square feet of beautifully designed living space, ideal for growing families, remote professionals, or those who love to entertain. Inside, you’ll find warm wood-look laminate flooring throughout the main level, tile in wet areas, and plush carpet upstairs. The open-concept layout includes two living rooms and two dining areas, offering flexibility for a formal space, home office, or playroom. The gourmet kitchen features granite countertops, an island, cooktop, double ovens, microwave, pot rack, and a large walk-in utility room. Upstairs, a spacious loft offers the perfect space for a game room, media room, or additional living area. The luxurious owner’s suite includes a garden tub, walk-in shower, dual vanities, and a massive walk-in closet with custom shelving. The oversized backyard boasts a covered patio, perfect for outdoor dining or relaxing with friends and family. This smart home is packed with upgrades, including two Ecobee smart thermostats, a Rachio smart sprinkler system with rain sensor, 10 Matter-compatible smart light dimmers, full Ethernet wiring throughout with ceiling-mounted access point locations, a 50-amp EV charger, whole-house water softener, and reverse osmosis filtration system. Located in the sought-after Yowell Ranch community, amenities include two resort-style pools, a splash pad, basketball courts, playgrounds, walking trails, a dog park, and a scenic pond. Conveniently located near Chaparral High School, Fort Hood, shopping, dining, and healthcare—this home has it all.
Listing Agent
John Reider Properties II, Ltd Brokerage Phone: (254) 699-8300 License #0635363 Listed on: 05/26/2025
Home Details
Home Type
- Single Family
Est. Annual Taxes
- $6,524
Year Built
- Built in 2017
Lot Details
- 8,817 Sq Ft Lot
- Wood Fence
HOA Fees
- $33 Monthly HOA Fees
Parking
- 2 Car Attached Garage
Home Design
- Traditional Architecture
- Brick Exterior Construction
- Slab Foundation
- Masonry
Interior Spaces
- 2,757 Sq Ft Home
- Property has 2 Levels
- Open Floorplan
- High Ceiling
- Ceiling Fan
- Formal Dining Room
Kitchen
- Breakfast Bar
- Electric Range
- Dishwasher
- Granite Countertops
Flooring
- Carpet
- Laminate
- Ceramic Tile
Bedrooms and Bathrooms
- 4 Bedrooms
- Walk-In Closet
- Double Vanity
- Shower Only
- Garden Bath
- Walk-in Shower
Laundry
- Laundry Room
- Electric Dryer Hookup
Outdoor Features
- Fence Around Pool
- Basketball Court
Utilities
- Central Heating and Cooling System
- Electric Water Heater
Listing and Financial Details
- Legal Lot and Block 19 / 1
- Assessor Parcel Number 438291
Community Details
Overview
- Yowell Ranch Home Owners Association
- Built by CONTINENTAL HOMES OF
- Yowell Ranch Ph Three Subdivision
Recreation
- Community Playground
- Community Pool
- Community Spa
Map
Home Values in the Area
Average Home Value in this Area
Tax History
| Year | Tax Paid | Tax Assessment Tax Assessment Total Assessment is a certain percentage of the fair market value that is determined by local assessors to be the total taxable value of land and additions on the property. | Land | Improvement |
|---|---|---|---|---|
| 2024 | $5,648 | $331,490 | $48,000 | $283,490 |
| 2023 | $5,912 | $316,438 | $40,000 | $276,438 |
| 2022 | $6,569 | $316,124 | $40,000 | $276,124 |
| 2021 | $5,933 | $250,044 | $40,000 | $210,044 |
| 2020 | $5,910 | $237,109 | $38,000 | $199,109 |
| 2019 | $5,961 | $228,993 | $22,800 | $206,193 |
| 2018 | $5,306 | $216,157 | $22,800 | $193,357 |
| 2017 | $281 | $11,400 | $11,400 | $0 |
| 2016 | $281 | $11,400 | $11,400 | $0 |
| 2014 | $197 | $7,980 | $0 | $0 |
Property History
| Date | Event | Price | Change | Sq Ft Price |
|---|---|---|---|---|
| 07/07/2025 07/07/25 | Price Changed | $327,900 | -0.6% | $119 / Sq Ft |
| 06/26/2025 06/26/25 | For Sale | $329,900 | +3.1% | $120 / Sq Ft |
| 03/23/2022 03/23/22 | Sold | -- | -- | -- |
| 02/21/2022 02/21/22 | Pending | -- | -- | -- |
| 01/26/2022 01/26/22 | For Sale | $320,000 | +33.3% | $116 / Sq Ft |
| 08/15/2020 08/15/20 | Sold | -- | -- | -- |
| 07/16/2020 07/16/20 | Pending | -- | -- | -- |
| 06/12/2020 06/12/20 | For Sale | $240,000 | +10.4% | $87 / Sq Ft |
| 12/08/2017 12/08/17 | Sold | -- | -- | -- |
| 11/08/2017 11/08/17 | Pending | -- | -- | -- |
| 10/03/2017 10/03/17 | For Sale | $217,471 | -- | $84 / Sq Ft |
Purchase History
| Date | Type | Sale Price | Title Company |
|---|---|---|---|
| Warranty Deed | -- | Netco Title | |
| Vendors Lien | -- | Netco Inc | |
| Warranty Deed | -- | None Available |
Mortgage History
| Date | Status | Loan Amount | Loan Type |
|---|---|---|---|
| Previous Owner | $345,105 | VA | |
| Previous Owner | $217,471 | VA |
Similar Homes in Killeen, TX
Source: Central Texas MLS (CTXMLS)
MLS Number: 581180
APN: 438291
- 3312 Parkmill Dr
- 3411 Lorne Dr
- 3325 Aubree Katherine Dr
- 3411 Aubree Katherine Dr
- 3411 Parkmill Dr
- 3306 Castleton Dr
- 3500 Aubree Katherine Dr
- 3306 Rusack Dr
- 3308 Addison St
- 3300 Cricklewood Dr
- 3610 Parkmill Dr
- 3401 Cricklewood Dr
- 9615 Fratelli Ct
- 3621 Aubree Katherine Dr
- 9602 Rogano Ct
- 9601 Fratelli Ct
- 3709 Rusack Dr
- 9619 Murandy Dr
- 9516 Glynhill Ct
- 9511 Adeel Dr
- 3325 Aubree Katherine Dr
- 3504 Lorne Dr
- 3401 Castleton Dr
- 3514 Addison St
- 3612 Aubree Katherine Dr
- 9602 Fratelli Ct
- 9610 Malkier Dr
- 9512 Rogano Ct
- 9602 Glynhill Ct
- 10018 Kensley Rose Dr
- 3700 Addison St
- 9705 Kensley Rose Dr
- 9806 Kensley Rose Dr
- 9506 Kensley Rose Dr
- 9212 Devonshire Ct
- 9111 Bellgrove Ct
- 8902 Bowfield Dr
- 7101 Andalucia St
- 5405 English Oak Dr
- 7010 Cokui Dr
