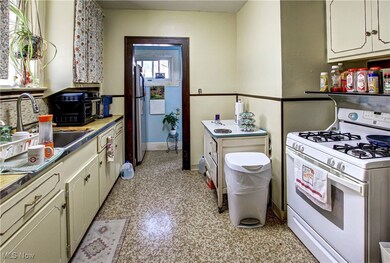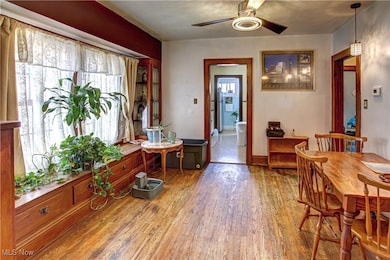
3303 W 111th St Cleveland, OH 44111
West Boulevard NeighborhoodHighlights
- Living Room with Fireplace
- Covered patio or porch
- Forced Air Heating and Cooling System
- No HOA
- 2 Car Detached Garage
- West Facing Home
About This Home
As of February 2025Rare Find! One story ranch home featuring 3 bedrooms on one floor, 1.5 baths, finished rec room with gas fireplace unit, kitchenette, 24x20 oversized 2 car garage, storage shed with covered patio, cement patio, fenced in yard, lots of old-world charm with natural woodwork, built in china cabinets, natural woodwork and hardwood floors throughout. Plenty of room for expansion up. Lots of big-ticket updates throughout that include house roof 2019, furnace and central air 2019, hot water tank 2018, high quality replacement windows, glass block windows, garage roof 10 years, professionally insulated, all electric revamped by electrical engineer, garage wired for 220, has hookup for 6,000-watt generator to power almost whole property. Back yard oasis includes fully fenced in shadow box wood privacy fence, outdoor sink 2 patios, one covered off of 8x10 storage shed. All appliances stay including security cameras and security system. A must see!
Last Agent to Sell the Property
Power House Realty Brokerage Email: 330-562-9495 mike@7sproperties.com License #2002019798 Listed on: 09/12/2024
Co-Listed By
Power House Realty Brokerage Email: 330-562-9495 mike@7sproperties.com License #2024003508
Home Details
Home Type
- Single Family
Est. Annual Taxes
- $2,164
Year Built
- Built in 1920
Lot Details
- 4,800 Sq Ft Lot
- Lot Dimensions are 40x120
- West Facing Home
- Privacy Fence
- Wood Fence
- Back Yard Fenced
Parking
- 2 Car Detached Garage
- Front Facing Garage
- Garage Door Opener
- Driveway
Home Design
- Block Foundation
- Frame Construction
- Fiberglass Roof
- Asphalt Roof
- Wood Siding
- Aluminum Siding
- Vinyl Siding
Interior Spaces
- 1-Story Property
- Fireplace Features Masonry
- Gas Fireplace
- Living Room with Fireplace
- 2 Fireplaces
- Range
Bedrooms and Bathrooms
- 3 Main Level Bedrooms
- 1.5 Bathrooms
Laundry
- Dryer
- Washer
Partially Finished Basement
- Fireplace in Basement
- Laundry in Basement
Additional Features
- Covered patio or porch
- Forced Air Heating and Cooling System
Community Details
- No Home Owners Association
- Bosworth Heights Subdivision
Listing and Financial Details
- Assessor Parcel Number 018-07-026
Ownership History
Purchase Details
Home Financials for this Owner
Home Financials are based on the most recent Mortgage that was taken out on this home.Purchase Details
Purchase Details
Purchase Details
Purchase Details
Home Financials for this Owner
Home Financials are based on the most recent Mortgage that was taken out on this home.Purchase Details
Similar Homes in Cleveland, OH
Home Values in the Area
Average Home Value in this Area
Purchase History
| Date | Type | Sale Price | Title Company |
|---|---|---|---|
| Warranty Deed | $141,000 | None Listed On Document | |
| Quit Claim Deed | $62,700 | None Available | |
| Certificate Of Transfer | -- | None Available | |
| Quit Claim Deed | -- | Regency Title Agency | |
| Warranty Deed | $67,000 | Title Plus Services | |
| Deed | -- | -- |
Mortgage History
| Date | Status | Loan Amount | Loan Type |
|---|---|---|---|
| Open | $105,750 | New Conventional | |
| Previous Owner | $67,000 | VA |
Property History
| Date | Event | Price | Change | Sq Ft Price |
|---|---|---|---|---|
| 02/24/2025 02/24/25 | Sold | $141,000 | -2.7% | $73 / Sq Ft |
| 01/15/2025 01/15/25 | Pending | -- | -- | -- |
| 12/10/2024 12/10/24 | Price Changed | $144,900 | -6.5% | $75 / Sq Ft |
| 11/14/2024 11/14/24 | Price Changed | $154,900 | -6.1% | $80 / Sq Ft |
| 09/12/2024 09/12/24 | For Sale | $164,900 | -- | $85 / Sq Ft |
Tax History Compared to Growth
Tax History
| Year | Tax Paid | Tax Assessment Tax Assessment Total Assessment is a certain percentage of the fair market value that is determined by local assessors to be the total taxable value of land and additions on the property. | Land | Improvement |
|---|---|---|---|---|
| 2024 | $2,655 | $40,495 | $9,100 | $31,395 |
| 2023 | $2,164 | $28,530 | $5,640 | $22,890 |
| 2022 | $2,152 | $28,525 | $5,635 | $22,890 |
| 2021 | $2,130 | $28,530 | $5,640 | $22,890 |
| 2020 | $1,896 | $21,950 | $4,340 | $17,610 |
| 2019 | $1,796 | $62,700 | $12,400 | $50,300 |
| 2018 | $1,842 | $21,950 | $4,340 | $17,610 |
| 2017 | $1,909 | $22,580 | $3,710 | $18,870 |
| 2016 | $1,895 | $22,580 | $3,710 | $18,870 |
| 2015 | $1,297 | $22,580 | $3,710 | $18,870 |
| 2014 | $1,297 | $24,540 | $4,030 | $20,510 |
Agents Affiliated with this Home
-
Mike Balamenti

Seller's Agent in 2025
Mike Balamenti
Power House Realty
(216) 990-9495
4 in this area
205 Total Sales
-
Grant Green
G
Seller Co-Listing Agent in 2025
Grant Green
Power House Realty
(216) 860-8047
1 in this area
4 Total Sales
-
Sylvia Incorvaia

Buyer's Agent in 2025
Sylvia Incorvaia
EXP Realty, LLC.
(216) 316-1893
22 in this area
2,699 Total Sales
Map
Source: MLS Now
MLS Number: 5069559
APN: 018-07-026
- 3319 W 111th St
- 3340 W 110th St
- 11005 Fidelity Ave
- 3358 Bosworth Rd
- 11317 Florian Ave
- 11601 Headley Ave
- 10402 Almira Ave
- 11727 Triskett Rd
- 11413 Governor Ave
- 3174 W 105th St
- 10318 Joan Ave
- 3162 W 104th St
- 10913 Fortune Ave
- 3234 W 119th St
- 10713 Fortune Ave
- 11936 Geraldine Ave
- 11216 Linnet Ave
- 10216 Champion Ave
- 3404 W 119th St
- 10917 Linnet Ave






