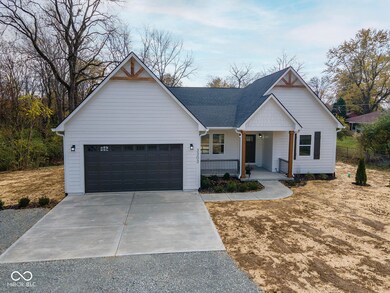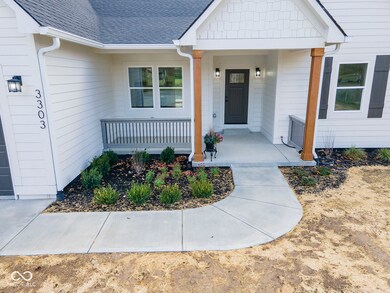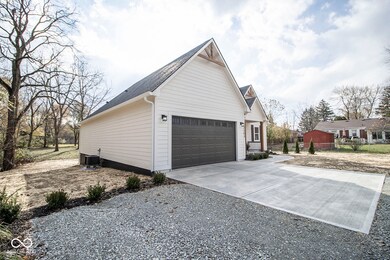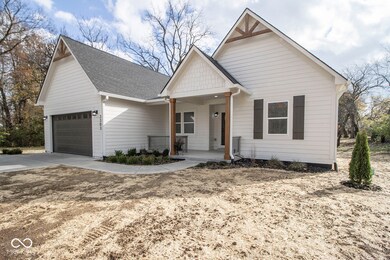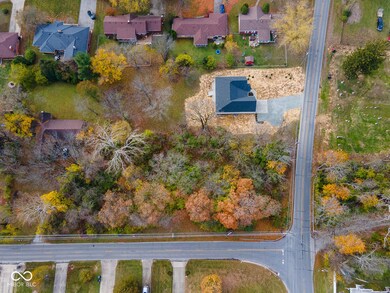
3303 W 8th Street Rd Anderson, IN 46011
Highlights
- New Construction
- Deck
- Ranch Style House
- Mature Trees
- Vaulted Ceiling
- Corner Lot
About This Home
As of February 2025Brand New Construction on 1.32 Acres in Edgewood! YES! You read that correctly! This stunning new custom home offers an incredibly rare chance to own a modern masterpiece tucked away on a private, wooded corner lot in Edgewood. Situated on over an acre of land, this home blends contemporary design with peaceful seclusion, creating the perfect retreat. The open-concept ranch floor plan features luxurious finishes throughout, including: Hardie Plank Siding for durability and style, Custom-Tiled Bathrooms for a spa-like experience, Quartz Countertops, Self-Closing Cabinets & Drawers for that sleek, high-end touch, A spacious Pantry and Mudroom Alcove for added convenience, Matching Stainless Steel Appliances for a polished, cohesive look, Custom Closets for maximum storage and organization, Luxury Vinyl Plank Flooring for durability and easy maintenance throughout the home. Enjoy the option of relaxing on the large front covered porch or hosting family and friends on the oversized rear covered deck, offering expansive views of the sprawling backyard. The outdoor space is perfect for entertaining, gardening, or simply unwinding in nature. Located almost exactly halfway between Edgewood Country Club and Grandview Golf Course, this home is a golfer's paradise-especially since golf carts are street legal in Edgewood! Whether you're heading to the links or just enjoying the peaceful surroundings, this location offers the best of both worlds. This truly is a dream home in a dream location-and it's ready for you to move in and make it your own! Don't let this rare opportunity slip by-schedule your private tour today!
Last Agent to Sell the Property
F.C. Tucker Company Brokerage Email: derek.manis@talktotucker.com License #RB14023732

Home Details
Home Type
- Single Family
Est. Annual Taxes
- $96
Year Built
- Built in 2024 | New Construction
Lot Details
- 1.32 Acre Lot
- Corner Lot
- Mature Trees
- Wooded Lot
Parking
- 2 Car Attached Garage
Home Design
- Ranch Style House
- Cement Siding
Interior Spaces
- 1,535 Sq Ft Home
- Vaulted Ceiling
- Paddle Fans
- Vinyl Clad Windows
- Entrance Foyer
- Formal Dining Room
- Vinyl Plank Flooring
- Crawl Space
- Attic Access Panel
- Laundry Room
Kitchen
- Eat-In Kitchen
- Electric Oven
- Microwave
- Dishwasher
- Disposal
Bedrooms and Bathrooms
- 3 Bedrooms
- Walk-In Closet
- 2 Full Bathrooms
Outdoor Features
- Deck
- Covered patio or porch
Schools
- Edgewood Elementary School
- Highland Middle School
- Anderson Intermediate School
- Anderson High School
Utilities
- Forced Air Heating System
- Heat Pump System
- Electric Water Heater
Community Details
- No Home Owners Association
- Bo Wood Subdivision
Listing and Financial Details
- Tax Lot 1
- Assessor Parcel Number 481109400304000005
- Seller Concessions Not Offered
Map
Home Values in the Area
Average Home Value in this Area
Property History
| Date | Event | Price | Change | Sq Ft Price |
|---|---|---|---|---|
| 02/12/2025 02/12/25 | Sold | $369,900 | -2.6% | $241 / Sq Ft |
| 01/19/2025 01/19/25 | Pending | -- | -- | -- |
| 01/08/2025 01/08/25 | Price Changed | $379,900 | -5.0% | $247 / Sq Ft |
| 11/07/2024 11/07/24 | For Sale | $399,900 | -- | $261 / Sq Ft |
Similar Homes in Anderson, IN
Source: MIBOR Broker Listing Cooperative®
MLS Number: 22010446
- 3230 Meadowcrest Dr
- 3405 W 8th Street Rd
- 3629 Woodglen Way
- 3636 Woodglen Way
- 930 Charlene Ln
- 717 Washington Ct
- 3121 W 13th St
- 19 Orchard Ln
- 206 Somerville Rd
- 3008 Nichol Ave
- 0 Knollwood Ln Unit MBR21991639
- 3607 Windsor Way
- 1611 Orchard Ln
- 216 Golf Club Rd
- 208 Donnelly Dr
- 1705 Euclid Dr
- 310 Edgewood Place E
- 2032 Costello Dr
- 906 Raible Ave
- 1931 Brentwood Dr

