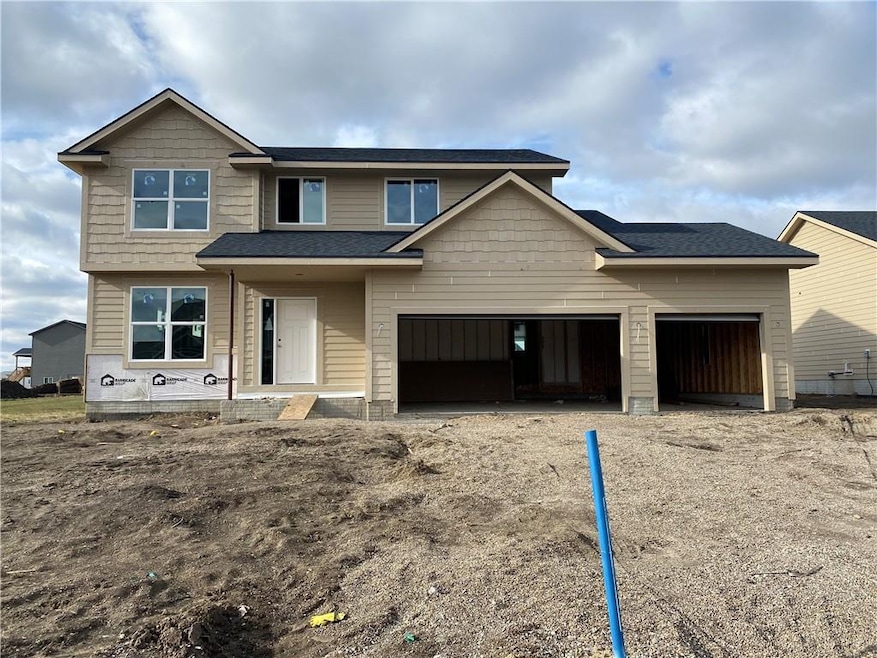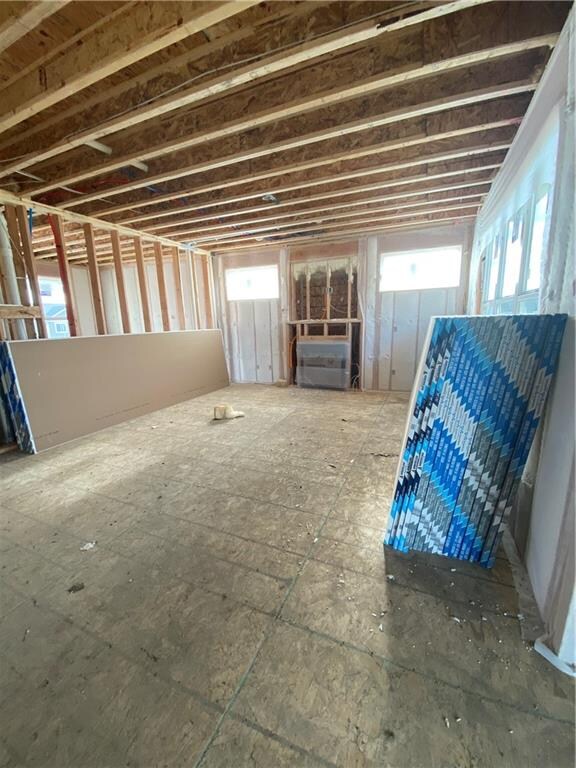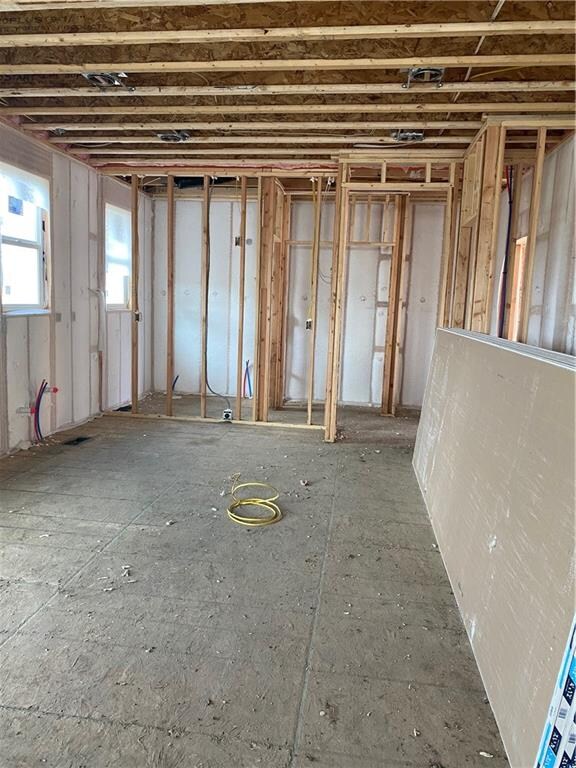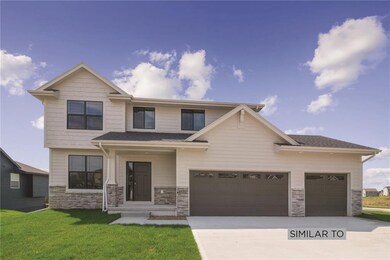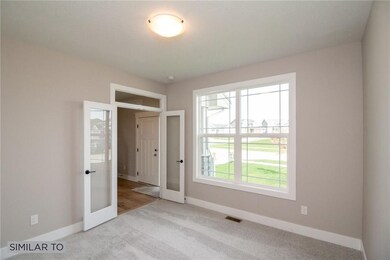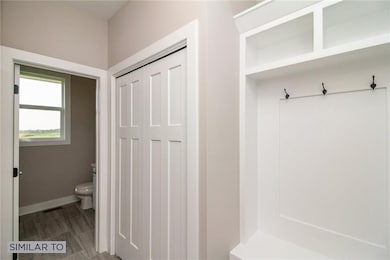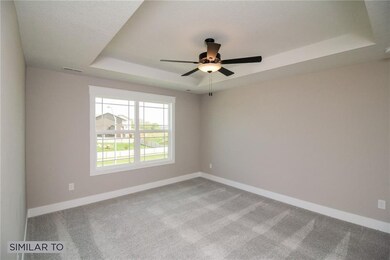
3304 6th Ave SW Altoona, IA 50009
Estimated Value: $412,737 - $464,000
Highlights
- No HOA
- Covered Deck
- Family Room
- Clay Elementary School Rated A-
- Forced Air Heating and Cooling System
- Dining Area
About This Home
As of February 2021Jerry s Homes sought after Bentley two-story! With just over 2,000 sq ft, this home has so much to offer. Through the front door you will notice the tall ceilings and abundance of space in this home. The main floor features a half bath, great room, dining area, and spacious kitchen. The kitchen features carrera quartz countertops with white cabinets and island. The focal point in the living room is the gas fireplace and wood details. Upstairs holds the laundry room, full bath, and 4 bedrooms, including the main bedroom and en suite with shower & large walk in closet. 5 year tax abatement! Southeast Polk School District with Clay Elementary. Have peace of mind with your builder knowing Jerry s Homes has been building homes for over 60 years and have a well-deserved reputation for their quality craftsmanship and excellent customer care.
Home Details
Home Type
- Single Family
Est. Annual Taxes
- $5,114
Year Built
- Built in 2020
Lot Details
- 9,720 Sq Ft Lot
- Lot Dimensions are 72x135
- Property is zoned R-2
Home Design
- Asphalt Shingled Roof
- Cement Board or Planked
Interior Spaces
- 2,108 Sq Ft Home
- 2-Story Property
- Family Room
- Dining Area
- Laundry on upper level
- Unfinished Basement
Kitchen
- Stove
- Microwave
- Dishwasher
Flooring
- Carpet
- Vinyl
Bedrooms and Bathrooms
- 4 Bedrooms
Parking
- 3 Car Attached Garage
- Driveway
Additional Features
- Covered Deck
- Forced Air Heating and Cooling System
Community Details
- No Home Owners Association
- Built by Jerry's Homes Inc.
Listing and Financial Details
- Assessor Parcel Number 17100182059632
Ownership History
Purchase Details
Home Financials for this Owner
Home Financials are based on the most recent Mortgage that was taken out on this home.Similar Homes in Altoona, IA
Home Values in the Area
Average Home Value in this Area
Purchase History
| Date | Buyer | Sale Price | Title Company |
|---|---|---|---|
| Ruge Nicholas J | $345,000 | None Available |
Mortgage History
| Date | Status | Borrower | Loan Amount |
|---|---|---|---|
| Open | Ruge Nicholas J | $214,650 | |
| Previous Owner | Jerrys Homes Inc | $8,000,000 |
Property History
| Date | Event | Price | Change | Sq Ft Price |
|---|---|---|---|---|
| 02/19/2021 02/19/21 | Sold | $344,650 | +2.0% | $163 / Sq Ft |
| 01/20/2021 01/20/21 | Pending | -- | -- | -- |
| 08/27/2020 08/27/20 | For Sale | $338,050 | -- | $160 / Sq Ft |
Tax History Compared to Growth
Tax History
| Year | Tax Paid | Tax Assessment Tax Assessment Total Assessment is a certain percentage of the fair market value that is determined by local assessors to be the total taxable value of land and additions on the property. | Land | Improvement |
|---|---|---|---|---|
| 2024 | $5,114 | $307,400 | $79,800 | $227,600 |
| 2023 | $4,838 | $382,400 | $79,800 | $302,600 |
| 2022 | $5,396 | $321,000 | $85,200 | $235,800 |
| 2021 | $14 | $276,800 | $68,200 | $208,600 |
| 2020 | $14 | $630 | $630 | $0 |
| 2019 | $10 | $630 | $630 | $0 |
Agents Affiliated with this Home
-
Sara Hopkins

Seller's Agent in 2021
Sara Hopkins
RE/MAX
(515) 710-6030
31 in this area
595 Total Sales
-
Mia Fantauzzi

Buyer's Agent in 2021
Mia Fantauzzi
RE/MAX
(515) 360-4028
3 in this area
9 Total Sales
Map
Source: Des Moines Area Association of REALTORS®
MLS Number: 612965
APN: 171/00182-059-632
- 3010 6th Ave SW
- 3002 6th Ave SW
- 3338 9th Ave SW
- 2925 6th Ave SW
- 2917 6th Ave SW
- 2912 6th Ave SW
- 3231 10th Ave SW
- 6991 NE 27th Ave
- 3316 10th Ave SW
- 3332 10th Ave SW
- 3308 10th Ave SW
- 3239 10th Ave SW
- 3340 10th Ave SW
- 3234 10th Ave SW
- 3226 10th Ave SW
- 3438 10th Ave SW
- 3218 10th Ave SW
- 4112 6th Ave SW
- 409 41st St SW
- 4211 5th Ave SW
- 3304 6th Ave SW
- 3238 6th Ave SW
- 3312 6th Ave SW
- 701 33rd Ct SW
- 701 33rd Ct SW
- 3230 6th Ave SW
- 3320 6th Ave SW
- 709 33rd Ct SW
- 3301 6th Ave SW
- 3309 6th Ave SW
- 3328 6th Ave SW
- 3222 6th Ave SW
- 702 33rd Ct SW
- 3233 6th Ave SW
- 3317 6th Ave SW
- 717 33rd Ct SW
- 717 33rd Ct SW
- 3225 6th Ave SW
- 3325 6th Ave SW
- 3214 6th Ave SW
