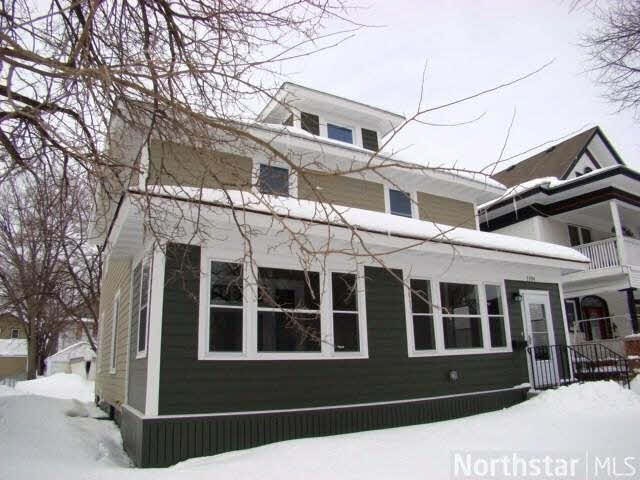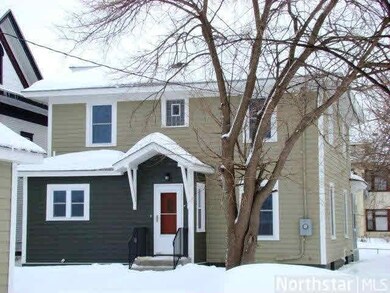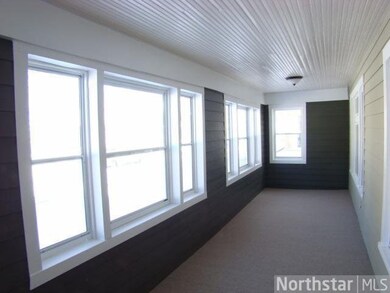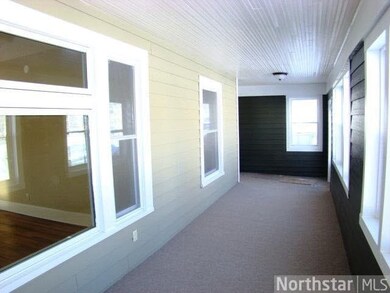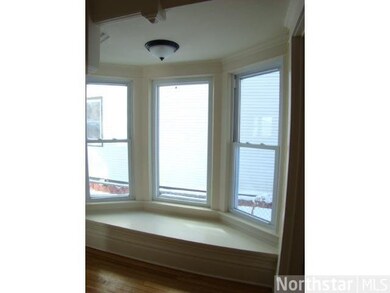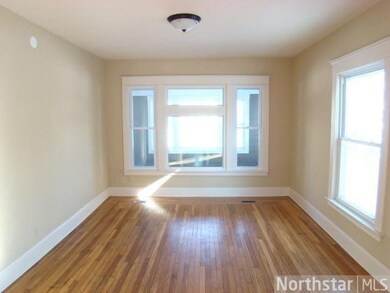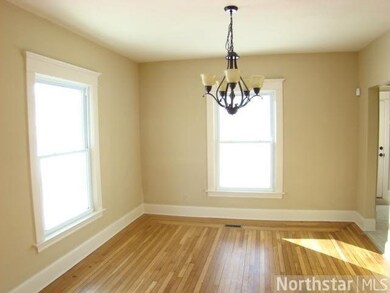
3304 Clinton Ave Minneapolis, MN 55408
Central NeighborhoodEstimated Value: $351,000 - $394,000
Highlights
- Wood Flooring
- Formal Dining Room
- Porch
- Washburn High School Rated A-
- 2 Car Detached Garage
- Home Security System
About This Home
As of May 2014Stunning renovation by Non- Profit using NSP Funds. Gleaming maple floors, All new kitchen and baths, all new siding, windows, roof, HVAC, 4 bedrooms up, huge 3 season front porch- Beautiful! See it soon!
Last Agent to Sell the Property
Paul Sigurdson
Counselor Realty Listed on: 03/07/2014
Co-Listed By
Eden Spencer
Counselor Realty
Last Buyer's Agent
Shane Joseph
Keller Williams Premier Realty
Home Details
Home Type
- Single Family
Est. Annual Taxes
- $2,729
Year Built
- Built in 1906
Lot Details
- 6,098 Sq Ft Lot
- Lot Dimensions are 45x129
- Few Trees
Home Design
- Asphalt Shingled Roof
- Cement Board or Planked
Interior Spaces
- 1,949 Sq Ft Home
- Formal Dining Room
- Basement Fills Entire Space Under The House
- Home Security System
Kitchen
- Range
- Microwave
- Dishwasher
Flooring
- Wood
- Tile
Bedrooms and Bathrooms
- 5 Bedrooms
- Bathroom on Main Level
- 2 Full Bathrooms
Parking
- 2 Car Detached Garage
- Garage Door Opener
- Driveway
Additional Features
- Porch
- Forced Air Heating and Cooling System
Listing and Financial Details
- Assessor Parcel Number 0302824140147
Ownership History
Purchase Details
Home Financials for this Owner
Home Financials are based on the most recent Mortgage that was taken out on this home.Purchase Details
Purchase Details
Purchase Details
Purchase Details
Home Financials for this Owner
Home Financials are based on the most recent Mortgage that was taken out on this home.Purchase Details
Purchase Details
Similar Homes in Minneapolis, MN
Home Values in the Area
Average Home Value in this Area
Purchase History
| Date | Buyer | Sale Price | Title Company |
|---|---|---|---|
| Quintas Fernando Fernando | $207,000 | -- | |
| Greater Metropolitan Housing Corporation | $95,000 | Old Republic National Title | |
| Twin Cities Community Land Bank | $95,000 | None Available | |
| Citimortgage Inc | $79,900 | -- | |
| Valecillos Maria E | $230,000 | -- | |
| Martinez Doraliza M | $138,900 | -- | |
| Land Johnson Davrashawn | $225,000 | -- |
Mortgage History
| Date | Status | Borrower | Loan Amount |
|---|---|---|---|
| Open | Quintas Fernando | $236,250 | |
| Closed | Quintas Fernando Fernando | $207,000 | |
| Previous Owner | Greater Metropolita Housing Corporation | $200,000 | |
| Previous Owner | Valecillos Maria E | $184,000 | |
| Previous Owner | Valecillos Maria | $46,000 |
Property History
| Date | Event | Price | Change | Sq Ft Price |
|---|---|---|---|---|
| 05/28/2014 05/28/14 | Sold | $207,000 | +1.0% | $106 / Sq Ft |
| 03/27/2014 03/27/14 | Pending | -- | -- | -- |
| 03/07/2014 03/07/14 | For Sale | $205,000 | -- | $105 / Sq Ft |
Tax History Compared to Growth
Tax History
| Year | Tax Paid | Tax Assessment Tax Assessment Total Assessment is a certain percentage of the fair market value that is determined by local assessors to be the total taxable value of land and additions on the property. | Land | Improvement |
|---|---|---|---|---|
| 2023 | $4,925 | $380,000 | $50,000 | $330,000 |
| 2022 | $4,958 | $400,000 | $50,000 | $350,000 |
| 2021 | $4,405 | $362,000 | $34,000 | $328,000 |
| 2020 | $4,873 | $335,500 | $33,600 | $301,900 |
| 2019 | $4,772 | $325,500 | $22,400 | $303,100 |
| 2018 | $4,076 | $310,000 | $22,400 | $287,600 |
| 2017 | $3,874 | $246,500 | $20,400 | $226,100 |
| 2016 | $3,352 | $208,500 | $20,400 | $188,100 |
| 2015 | $3,216 | $208,500 | $20,400 | $188,100 |
| 2014 | -- | $141,500 | $20,400 | $121,100 |
Agents Affiliated with this Home
-
P
Seller's Agent in 2014
Paul Sigurdson
Counselor Realty
-
E
Seller Co-Listing Agent in 2014
Eden Spencer
Counselor Realty
-
S
Buyer's Agent in 2014
Shane Joseph
Keller Williams Premier Realty
Map
Source: REALTOR® Association of Southern Minnesota
MLS Number: 4586145
APN: 03-028-24-14-0147
- 3305 3rd Ave S
- 3336 3rd Ave S
- 3212 Clinton Ave
- 3328 5th Ave S
- 3148 3rd Ave S
- 3422 1st Ave S
- 3115 4th Ave S
- 3310 Nicollet Ave Unit 302
- 3033 3rd Ave S
- 3441 Portland Ave Unit 2
- 3441 Portland Ave Unit 1
- 3521 1st Ave S
- 210 E 36th St
- 3252 Park Ave
- 3435 Blaisdell Ave
- 425 E 36th St
- 3214 Blaisdell Ave
- 3549 Portland Ave
- 708 E 32nd St
- 3413 Columbus Ave
- 3304 Clinton Ave
- 3310 Clinton Ave
- 3300 Clinton Ave
- 3312 Clinton Ave
- 3316 Clinton Ave
- 3309 3rd Ave S
- 3301 3rd Ave S
- 3248 Clinton Ave
- 3313 3rd Ave S
- 3322 Clinton Ave
- 3313 3rd Ave S
- 3305 Clinton Ave
- 3309 Clinton Ave
- 3301 Clinton Ave
- 3244 Clinton Ave
- 3249 3rd Ave S
- 3315 Clinton Ave
- 3324 Clinton Ave
- 3321 3rd Ave S
- 3317 Clinton Ave
