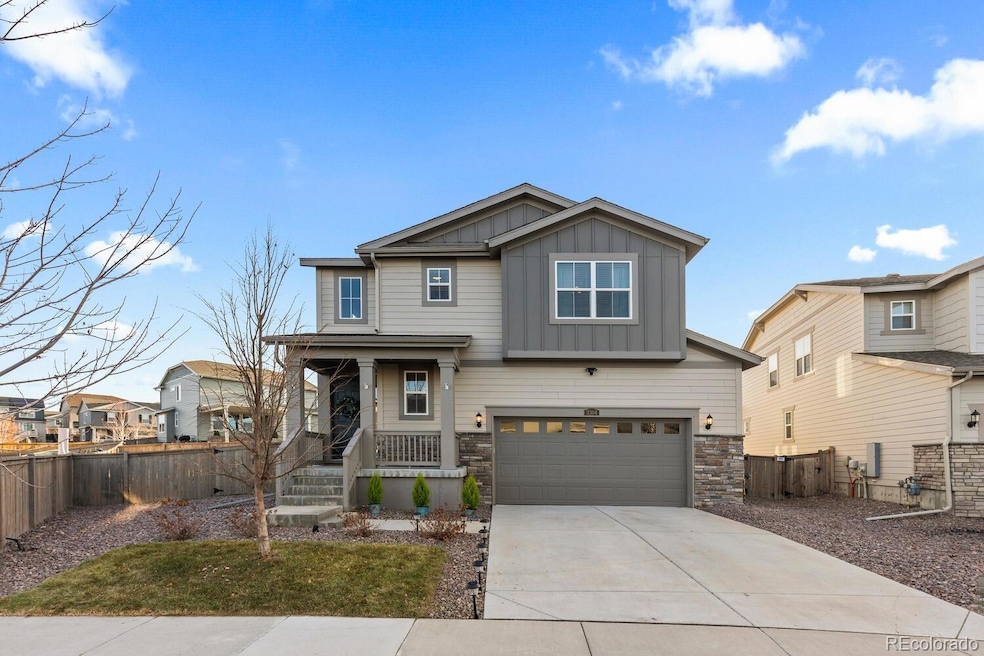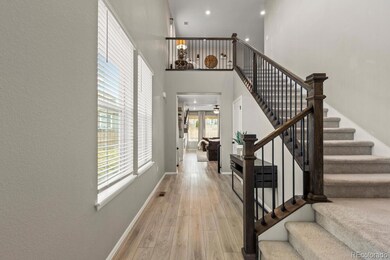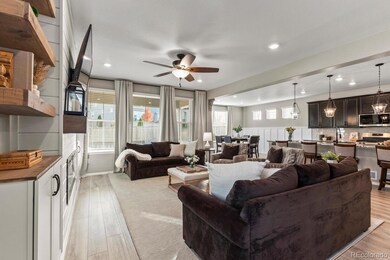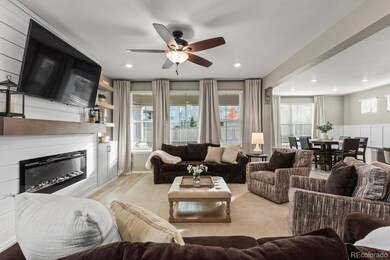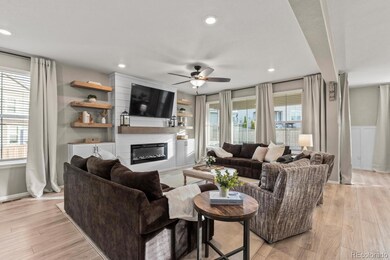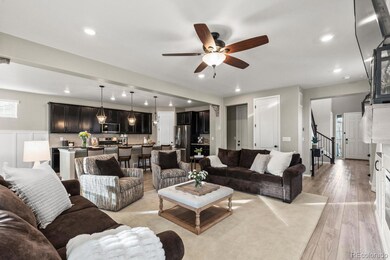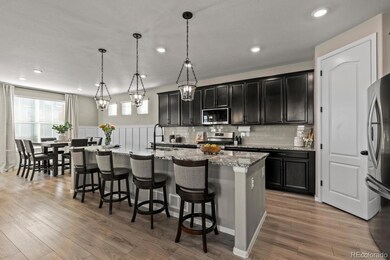3304 Orchid Dr Castle Rock, CO 80109
The Meadows NeighborhoodEstimated payment $4,299/month
Highlights
- Primary Bedroom Suite
- Open Floorplan
- Deck
- Castle Rock Middle School Rated A-
- Clubhouse
- Loft
About This Home
Welcome to your move-in ready 4 bedroom, 2.5 bathroom dream home in The Meadows! Built in 2020, this home is full of custom upgrades and has been beautifully maintained. Sitting on one of the largest lots in the neighborhood, this property offers a great outdoor lifestyle and is walking distance to neighborhood parks, trails and more. Step inside to a spacious two story entryway that sets the tone for the open concept main level. Throughout the entire home you'll notice upgraded paint (no builder grade paint to be found!). The living room features custom built-ins and a cozy fireplace, flowing seamlessly into a modern kitchen with ample cabinet space and a large island—perfect for entertaining! The dining area features charming wood paneling and plenty of space for all your guests. Upstairs, a large loft provides flexible space for a home office, playroom, or media area. The primary suite boasts a custom walk-in closet and spacious ensuite bath. With multiple custom closets in the bedroom to upgraded bathroom faucets, upgrades abound! Two additional bedrooms feature charming custom wood paneling and a third has a Murphy bed—perfect for guests or a hybrid space. And we can’t forget the coveted upstairs laundry room! Enjoy Colorado living at its best in the backyard paradise, complete with a covered Trex deck, grilling area, tons of yard space and a freshly stained fence. Located in the highly sought-after Meadows community, you’ll have access to all of the trails, parks, and pools this neighborhood has to offer. That includes The Grange recreational center featuring several pools as well as a facility you can rent. The Meadows also puts on events and concerts for residents year round. It's no wonder residents love living here! And convenience is a highlight for this home with top rated schools, shopping, and dining all close by. This turnkey property truly has it all!
Listing Agent
eXp Realty, LLC Brokerage Email: paige.f.bussey@gmail.com,214-354-7686 License #100103404 Listed on: 11/13/2025

Open House Schedule
-
Saturday, November 15, 202512:00 to 2:00 pm11/15/2025 12:00:00 PM +00:0011/15/2025 2:00:00 PM +00:00Add to Calendar
-
Sunday, November 16, 202512:00 to 2:00 pm11/16/2025 12:00:00 PM +00:0011/16/2025 2:00:00 PM +00:00Add to Calendar
Home Details
Home Type
- Single Family
Est. Annual Taxes
- $4,731
Year Built
- Built in 2020
Lot Details
- 9,365 Sq Ft Lot
- Property is Fully Fenced
- Landscaped
- Front and Back Yard Sprinklers
- Private Yard
HOA Fees
- $91 Monthly HOA Fees
Parking
- 2 Car Attached Garage
- Parking Storage or Cabinetry
Home Design
- Slab Foundation
- Frame Construction
- Composition Roof
- Vinyl Siding
Interior Spaces
- 2-Story Property
- Open Floorplan
- Built-In Features
- Ceiling Fan
- Electric Fireplace
- Double Pane Windows
- Window Treatments
- Entrance Foyer
- Smart Doorbell
- Living Room with Fireplace
- Dining Room
- Loft
- Laundry Room
Kitchen
- Eat-In Kitchen
- Oven
- Range
- Microwave
- Dishwasher
- Kitchen Island
- Granite Countertops
- Disposal
Flooring
- Carpet
- Laminate
- Tile
Bedrooms and Bathrooms
- 4 Bedrooms
- Primary Bedroom Suite
- Walk-In Closet
Unfinished Basement
- Interior Basement Entry
- Sump Pump
Home Security
- Carbon Monoxide Detectors
- Fire and Smoke Detector
Outdoor Features
- Deck
- Covered Patio or Porch
- Rain Gutters
Schools
- Meadow View Elementary School
- Castle Rock Middle School
- Castle View High School
Utilities
- Forced Air Heating and Cooling System
- Heating System Uses Natural Gas
- Gas Water Heater
Listing and Financial Details
- Exclusions: Clothes washer and dryer, seller's personal property and staging items
- Assessor Parcel Number R0497094
Community Details
Overview
- Association fees include ground maintenance, recycling, snow removal, trash
- Meadows Neighborhood Company Association, Phone Number (303) 814-2358
- Built by Lennar
- The Meadows Subdivision
Amenities
- Clubhouse
Recreation
- Community Playground
- Community Pool
- Trails
Map
Home Values in the Area
Average Home Value in this Area
Tax History
| Year | Tax Paid | Tax Assessment Tax Assessment Total Assessment is a certain percentage of the fair market value that is determined by local assessors to be the total taxable value of land and additions on the property. | Land | Improvement |
|---|---|---|---|---|
| 2024 | $4,731 | $49,050 | $15,040 | $34,010 |
| 2023 | $4,775 | $49,050 | $15,040 | $34,010 |
| 2022 | $3,519 | $34,620 | $9,620 | $25,000 |
| 2021 | $3,655 | $34,620 | $9,620 | $25,000 |
| 2020 | $2,699 | $26,170 | $7,990 | $18,180 |
| 2019 | $2,303 | $22,260 | $22,260 | $0 |
| 2018 | $1,271 | $12,080 | $12,080 | $0 |
Property History
| Date | Event | Price | List to Sale | Price per Sq Ft |
|---|---|---|---|---|
| 11/13/2025 11/13/25 | For Sale | $725,000 | -- | $282 / Sq Ft |
Purchase History
| Date | Type | Sale Price | Title Company |
|---|---|---|---|
| Special Warranty Deed | $511,400 | Calatlantic Title |
Mortgage History
| Date | Status | Loan Amount | Loan Type |
|---|---|---|---|
| Open | $502,137 | FHA |
Source: REcolorado®
MLS Number: 3332315
APN: 2351-333-29-003
- 3234 Sellman Loop
- 3198 Ireland Moss St
- 3120 Jonquil St
- 2900 Dragonfly Ct
- 3505 Tranquility Trail
- 2959 Night Song Way
- 3784 Chaffee Ct
- 2792 Low Meadow Blvd
- 3633 Pecos Trail
- 2908 Open Sky Way
- 3669 Pecos Trail
- 3431 Fantasy Place
- 3771 Tranquility Trail
- 3707 Pecos Trail
- 3975 Brushwood Way
- 2819 Summer Day Ave
- 2810 Shadow Dance Dr
- 2899 Merry Rest Way
- 2561 Leafdale Cir
- 2620 Trailblazer Way
- 3325 Umber Cir
- 3550 Fennel St
- 3745 Tranquilty Trail
- 2808 Summer Day Ave
- 3719 Pecos Trail
- 2873 Merry Rest Way Unit ID1045091P
- 2448 Bellavista St
- 2872 Penstemon Way
- 2415 Java Dr
- 3205 Oakes Mill Place
- 3432 Goodyear St
- 2630 Coach House Loop
- 2355 Coach House Loop
- 4355 Cyan Cir
- 4359 Beautiful Cir
- 2355 Mercantile St
- 2291 Mercantile St
- 4300 Swanson Way Unit FL2-ID2017A
- 4300 Swanson Way Unit FL2-ID2013A
- 4300 Swanson Way Unit FL2-ID1991A
