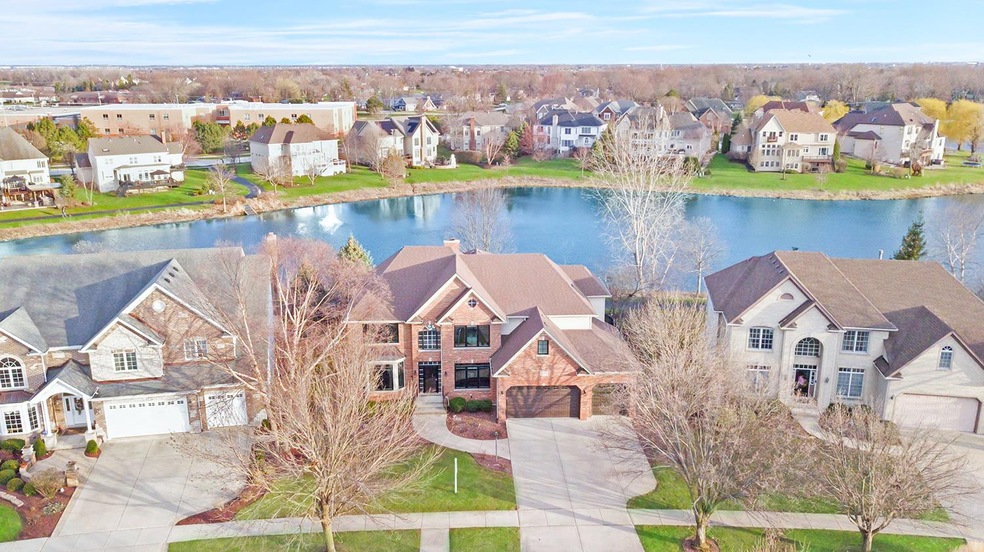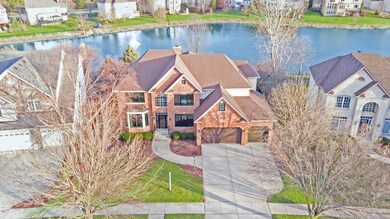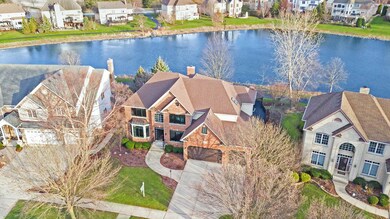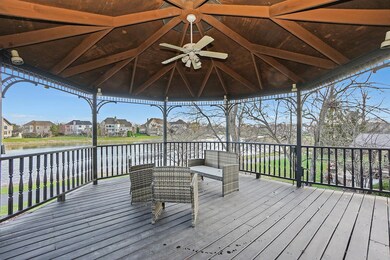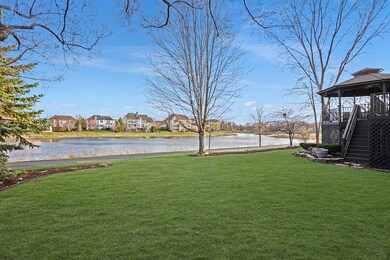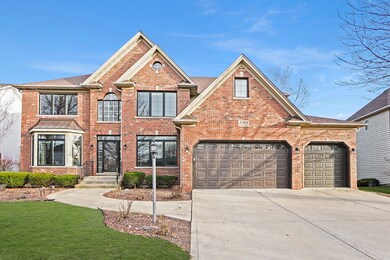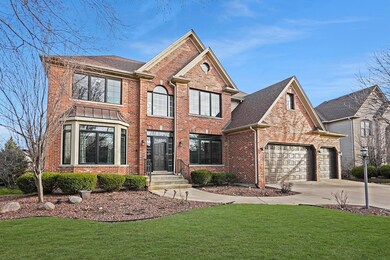
3304 Rollingridge Rd Naperville, IL 60564
Tall Grass NeighborhoodHighlights
- Waterfront
- Community Lake
- Deck
- Fry Elementary School Rated A+
- Clubhouse
- 2-minute walk to Tall Grass Lakes
About This Home
As of June 2022Waterfront Beauty in Tall Grass of Naperville!! Welcome to 3304 ROLLINGRIDGE Rd, beautiful 6 beds/5 full baths home. Everyone's favorite white kitchen with all Stainless Steel appliances. Large 2 story Family Room with stunning views of the water. 1st floor bedroom with a Full bath. Separate Dining Room and a Private Office with French Doors. Convenient Main Level Laundry. On the 2nd floor you will find a gorgeous Master Bedroom Retreat overlooking the pond! 3 additional bedrooms on the 2nd level including an en-suite bedroom, bedrooms 3 with a jack and jill bath. Full finished English basement with a HUGE Rec Room, Wet Bar, Craft room, 6th Bedroom + a full bath. There is additional space for a home gym of cozy media room. This home is the REAL DEAL...ALL New Marvin Windows in 2020, New Roof in 2016, 1 New A/C in 2021, ALL new 7 inch wide Hickory Wood Hardwood Flooring on the 1st and 2nd level. Enjoy Tall Grass clubhouse, pool, tennis court. Naperville 204 schools. A wonderful community to raise a family, A beautiful place to call HOME!!! Welcome Home!
Last Agent to Sell the Property
RE/MAX Professionals Select License #475167910 Listed on: 04/15/2022

Home Details
Home Type
- Single Family
Est. Annual Taxes
- $15,088
Year Built
- Built in 2002
Lot Details
- 0.27 Acre Lot
- Lot Dimensions are 97x130x77x126
- Waterfront
- Sprinkler System
HOA Fees
- $63 Monthly HOA Fees
Parking
- 3 Car Attached Garage
- Garage ceiling height seven feet or more
- Garage Door Opener
- Driveway
- Parking Included in Price
Home Design
- Georgian Architecture
- Asphalt Roof
- Concrete Perimeter Foundation
Interior Spaces
- 4,142 Sq Ft Home
- 2-Story Property
- Wet Bar
- Bar
- Vaulted Ceiling
- Ceiling Fan
- Wood Burning Fireplace
- Fireplace With Gas Starter
- Entrance Foyer
- Family Room with Fireplace
- Sitting Room
- Living Room
- Breakfast Room
- Formal Dining Room
- Den
- Recreation Room
- Workshop
- Sewing Room
- Sun or Florida Room
- Utility Room with Study Area
- Wood Flooring
- Water Views
- Unfinished Attic
- Carbon Monoxide Detectors
Kitchen
- Double Oven
- Range with Range Hood
- Microwave
- Dishwasher
- Stainless Steel Appliances
- Disposal
Bedrooms and Bathrooms
- 4 Bedrooms
- 5 Potential Bedrooms
- Bathroom on Main Level
- 5 Full Bathrooms
- Dual Sinks
- Whirlpool Bathtub
- Separate Shower
Laundry
- Laundry Room
- Laundry on main level
- Dryer
- Washer
Finished Basement
- Basement Fills Entire Space Under The House
- Sump Pump
- Finished Basement Bathroom
Outdoor Features
- Pond
- Deck
- Gazebo
Location
- Property is near a park
Schools
- Fry Elementary School
- Scullen Middle School
- Waubonsie Valley High School
Utilities
- Humidifier
- Forced Air Zoned Heating and Cooling System
- Vented Exhaust Fan
- Heating System Uses Natural Gas
- 200+ Amp Service
- Lake Michigan Water
- Cable TV Available
Listing and Financial Details
- Homeowner Tax Exemptions
Community Details
Overview
- Association fees include clubhouse, pool
- Melissa Hamilton Association, Phone Number (847) 490-3833
- Tall Grass Subdivision
- Property managed by Associa Chicagoland
- Community Lake
Amenities
- Clubhouse
Recreation
- Tennis Courts
- Community Pool
Ownership History
Purchase Details
Home Financials for this Owner
Home Financials are based on the most recent Mortgage that was taken out on this home.Purchase Details
Home Financials for this Owner
Home Financials are based on the most recent Mortgage that was taken out on this home.Purchase Details
Home Financials for this Owner
Home Financials are based on the most recent Mortgage that was taken out on this home.Purchase Details
Home Financials for this Owner
Home Financials are based on the most recent Mortgage that was taken out on this home.Similar Homes in Naperville, IL
Home Values in the Area
Average Home Value in this Area
Purchase History
| Date | Type | Sale Price | Title Company |
|---|---|---|---|
| Warranty Deed | $890,000 | Old Republic Title | |
| Warranty Deed | $587,000 | Chicago Title Insurance Co | |
| Warranty Deed | $620,500 | Chicago Title Insurance Co | |
| Warranty Deed | $186,000 | Chicago Title Insurance Co |
Mortgage History
| Date | Status | Loan Amount | Loan Type |
|---|---|---|---|
| Previous Owner | $130,000 | Credit Line Revolving | |
| Previous Owner | $568,000 | New Conventional | |
| Previous Owner | $125,000 | Credit Line Revolving | |
| Previous Owner | $570,600 | New Conventional | |
| Previous Owner | $76,500 | Credit Line Revolving | |
| Previous Owner | $616,000 | Adjustable Rate Mortgage/ARM | |
| Previous Owner | $70,929 | Credit Line Revolving | |
| Previous Owner | $568,000 | Adjustable Rate Mortgage/ARM | |
| Previous Owner | $200,000 | Credit Line Revolving | |
| Previous Owner | $408,500 | New Conventional | |
| Previous Owner | $118,000 | Future Advance Clause Open End Mortgage | |
| Previous Owner | $410,000 | Adjustable Rate Mortgage/ARM | |
| Previous Owner | $89,000 | Credit Line Revolving | |
| Previous Owner | $496,600 | Unknown | |
| Previous Owner | $62,500 | Unknown | |
| Previous Owner | $496,000 | No Value Available | |
| Previous Owner | $420,000 | No Value Available | |
| Closed | $34,900 | No Value Available |
Property History
| Date | Event | Price | Change | Sq Ft Price |
|---|---|---|---|---|
| 06/30/2022 06/30/22 | Sold | $890,000 | +6.1% | $215 / Sq Ft |
| 04/22/2022 04/22/22 | Pending | -- | -- | -- |
| 04/15/2022 04/15/22 | For Sale | $839,000 | +42.9% | $203 / Sq Ft |
| 10/03/2014 10/03/14 | Sold | $587,000 | -4.6% | $150 / Sq Ft |
| 08/19/2014 08/19/14 | Pending | -- | -- | -- |
| 08/15/2014 08/15/14 | For Sale | $615,000 | 0.0% | $157 / Sq Ft |
| 08/06/2014 08/06/14 | Pending | -- | -- | -- |
| 08/01/2014 08/01/14 | For Sale | $615,000 | -- | $157 / Sq Ft |
Tax History Compared to Growth
Tax History
| Year | Tax Paid | Tax Assessment Tax Assessment Total Assessment is a certain percentage of the fair market value that is determined by local assessors to be the total taxable value of land and additions on the property. | Land | Improvement |
|---|---|---|---|---|
| 2023 | $17,668 | $245,357 | $58,597 | $186,760 |
| 2022 | $16,082 | $227,974 | $55,432 | $172,542 |
| 2021 | $15,378 | $217,118 | $52,792 | $164,326 |
| 2020 | $15,201 | $213,678 | $51,956 | $161,722 |
| 2019 | $14,833 | $207,656 | $50,492 | $157,164 |
| 2018 | $15,539 | $213,429 | $49,381 | $164,048 |
| 2017 | $15,305 | $207,919 | $48,106 | $159,813 |
| 2016 | $15,281 | $203,443 | $47,070 | $156,373 |
| 2015 | $14,353 | $195,619 | $45,260 | $150,359 |
| 2014 | $14,353 | $180,491 | $45,270 | $135,221 |
| 2013 | $14,353 | $180,491 | $45,270 | $135,221 |
Agents Affiliated with this Home
-

Seller's Agent in 2022
Simran Dua
RE/MAX
(815) 272-1603
11 in this area
269 Total Sales
-
V
Buyer's Agent in 2022
Violeta Pacheco
Century 21 Circle
(630) 286-0792
4 in this area
79 Total Sales
-
N
Seller's Agent in 2014
Nancy Desino
john greene Realtor
-
D
Buyer's Agent in 2014
Dan Bergman
Redfin Corporation
Map
Source: Midwest Real Estate Data (MRED)
MLS Number: 11376007
APN: 07-01-09-407-004
- 3432 Redwing Dr Unit 2
- 24341 103rd St
- 3136 Kewanee Ln
- 10412 Dawn Ave
- 2903 Saganashkee Ln
- 3103 Saganashkee Ln
- 3421 Goldfinch Dr
- 3105 Saganashkee Ln
- 24531 W 103rd St
- 24452 W Blvd Dejohn Unit 2
- 3316 Tall Grass Dr
- 3620 Ambrosia Dr
- 4182 Royal Mews Cir
- 3427 Breitwieser Ln Unit 4
- 10603 Royal Porthcawl Dr
- 3824 Nannyberry Ct
- 24144 Royal Worlington Dr
- 4008 Viburnum Ct
- 3919 Falcon Dr
- 3907 Nannyberry St
