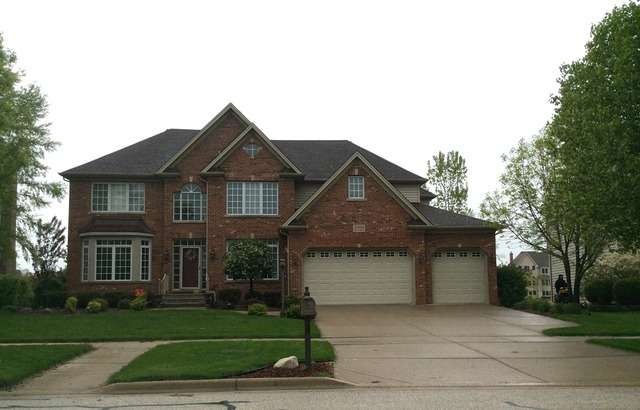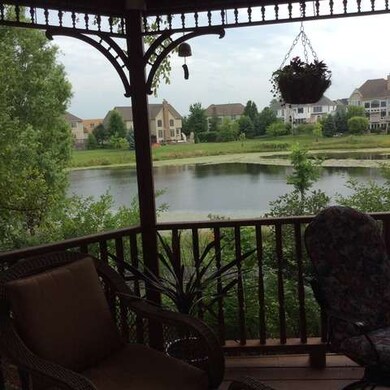
3304 Rollingridge Rd Naperville, IL 60564
Tall Grass NeighborhoodHighlights
- Water Views
- Deck
- Recreation Room
- Fry Elementary School Rated A+
- Pond
- 2-minute walk to Tall Grass Lakes
About This Home
As of June 2022Enjoy the rest of summer w/Movie night on the deck,over looking the pond. Beautiful home, 2 story family Rm. Kit. w/island, granite, dinette and sun rm. Hardwood in foyer, kit. DR, dinette, and sun rm. 5 baths, 1 main fl. 3 2nd. floor, 1 base. and a bedroom. Master has pan ceiling, sitting area, bath w/double sink, sep. shower, whirlpool tub, lg WIC, English fin. base. wet bar, game area, Rec rm. Work Rm. Craft rm.
Last Agent to Sell the Property
Nancy Desino
john greene, Realtor Listed on: 08/01/2014
Last Buyer's Agent
Dan Bergman
Redfin Corporation License #475157601

Home Details
Home Type
- Single Family
Est. Annual Taxes
- $17,668
Year Built
- 2002
HOA Fees
- $50 per month
Parking
- Attached Garage
- Garage ceiling height seven feet or more
- Garage Door Opener
- Driveway
- Parking Included in Price
- Garage Is Owned
Home Design
- Georgian Architecture
- Brick Exterior Construction
- Slab Foundation
- Asphalt Shingled Roof
- Aluminum Siding
Interior Spaces
- Wet Bar
- Vaulted Ceiling
- Wood Burning Fireplace
- Fireplace With Gas Starter
- Entrance Foyer
- Sitting Room
- Breakfast Room
- Den
- Workroom
- Recreation Room
- Sewing Room
- Sun or Florida Room
- Wood Flooring
- Water Views
- Laundry on main level
Kitchen
- Breakfast Bar
- Walk-In Pantry
- Double Oven
- Microwave
- Dishwasher
- Kitchen Island
- Disposal
Bedrooms and Bathrooms
- Primary Bathroom is a Full Bathroom
- Bathroom on Main Level
- Dual Sinks
- Whirlpool Bathtub
- Separate Shower
Finished Basement
- Basement Fills Entire Space Under The House
- Finished Basement Bathroom
Outdoor Features
- Pond
- Deck
Utilities
- Forced Air Zoned Heating and Cooling System
- Heating System Uses Gas
- Lake Michigan Water
Additional Features
- North or South Exposure
- Southern Exposure
- Property is near a bus stop
Listing and Financial Details
- Homeowner Tax Exemptions
Ownership History
Purchase Details
Home Financials for this Owner
Home Financials are based on the most recent Mortgage that was taken out on this home.Purchase Details
Home Financials for this Owner
Home Financials are based on the most recent Mortgage that was taken out on this home.Purchase Details
Home Financials for this Owner
Home Financials are based on the most recent Mortgage that was taken out on this home.Purchase Details
Home Financials for this Owner
Home Financials are based on the most recent Mortgage that was taken out on this home.Similar Homes in the area
Home Values in the Area
Average Home Value in this Area
Purchase History
| Date | Type | Sale Price | Title Company |
|---|---|---|---|
| Warranty Deed | $890,000 | Old Republic Title | |
| Warranty Deed | $587,000 | Chicago Title Insurance Co | |
| Warranty Deed | $620,500 | Chicago Title Insurance Co | |
| Warranty Deed | $186,000 | Chicago Title Insurance Co |
Mortgage History
| Date | Status | Loan Amount | Loan Type |
|---|---|---|---|
| Previous Owner | $130,000 | Credit Line Revolving | |
| Previous Owner | $568,000 | New Conventional | |
| Previous Owner | $125,000 | Credit Line Revolving | |
| Previous Owner | $570,600 | New Conventional | |
| Previous Owner | $76,500 | Credit Line Revolving | |
| Previous Owner | $616,000 | Adjustable Rate Mortgage/ARM | |
| Previous Owner | $70,929 | Credit Line Revolving | |
| Previous Owner | $568,000 | Adjustable Rate Mortgage/ARM | |
| Previous Owner | $200,000 | Credit Line Revolving | |
| Previous Owner | $408,500 | New Conventional | |
| Previous Owner | $118,000 | Future Advance Clause Open End Mortgage | |
| Previous Owner | $410,000 | Adjustable Rate Mortgage/ARM | |
| Previous Owner | $89,000 | Credit Line Revolving | |
| Previous Owner | $496,600 | Unknown | |
| Previous Owner | $62,500 | Unknown | |
| Previous Owner | $496,000 | No Value Available | |
| Previous Owner | $420,000 | No Value Available | |
| Closed | $34,900 | No Value Available |
Property History
| Date | Event | Price | Change | Sq Ft Price |
|---|---|---|---|---|
| 08/16/2025 08/16/25 | Rented | $6,500 | 0.0% | -- |
| 08/08/2025 08/08/25 | Under Contract | -- | -- | -- |
| 07/29/2025 07/29/25 | Off Market | $6,500 | -- | -- |
| 07/10/2025 07/10/25 | For Rent | $6,500 | 0.0% | -- |
| 06/30/2022 06/30/22 | Sold | $890,000 | +6.1% | $215 / Sq Ft |
| 04/22/2022 04/22/22 | Pending | -- | -- | -- |
| 04/15/2022 04/15/22 | For Sale | $839,000 | +42.9% | $203 / Sq Ft |
| 10/03/2014 10/03/14 | Sold | $587,000 | -4.6% | $150 / Sq Ft |
| 08/19/2014 08/19/14 | Pending | -- | -- | -- |
| 08/15/2014 08/15/14 | For Sale | $615,000 | 0.0% | $157 / Sq Ft |
| 08/06/2014 08/06/14 | Pending | -- | -- | -- |
| 08/01/2014 08/01/14 | For Sale | $615,000 | -- | $157 / Sq Ft |
Tax History Compared to Growth
Tax History
| Year | Tax Paid | Tax Assessment Tax Assessment Total Assessment is a certain percentage of the fair market value that is determined by local assessors to be the total taxable value of land and additions on the property. | Land | Improvement |
|---|---|---|---|---|
| 2023 | $17,668 | $245,357 | $58,597 | $186,760 |
| 2022 | $16,082 | $227,974 | $55,432 | $172,542 |
| 2021 | $15,378 | $217,118 | $52,792 | $164,326 |
| 2020 | $15,201 | $213,678 | $51,956 | $161,722 |
| 2019 | $14,833 | $207,656 | $50,492 | $157,164 |
| 2018 | $15,539 | $213,429 | $49,381 | $164,048 |
| 2017 | $15,305 | $207,919 | $48,106 | $159,813 |
| 2016 | $15,281 | $203,443 | $47,070 | $156,373 |
| 2015 | $14,353 | $195,619 | $45,260 | $150,359 |
| 2014 | $14,353 | $180,491 | $45,270 | $135,221 |
| 2013 | $14,353 | $180,491 | $45,270 | $135,221 |
Agents Affiliated with this Home
-
Violeta Pacheco
V
Seller's Agent in 2025
Violeta Pacheco
Century 21 Circle
(630) 286-0792
4 in this area
80 Total Sales
-
Simran Dua

Seller's Agent in 2022
Simran Dua
RE/MAX
(815) 272-1603
10 in this area
272 Total Sales
-
N
Seller's Agent in 2014
Nancy Desino
john greene Realtor
-
Dan Bergman
D
Buyer's Agent in 2014
Dan Bergman
Redfin Corporation
Map
Source: Midwest Real Estate Data (MRED)
MLS Number: MRD08690006
APN: 07-01-09-407-004
- 3432 Redwing Dr Unit 2
- 3136 Kewanee Ln
- 3707 Junebreeze Ln
- 3103 Saganashkee Ln
- 3421 Goldfinch Dr
- 3105 Saganashkee Ln
- 24531 W 103rd St
- 3703 Mistflower Ln Unit 3
- 3316 Tall Grass Dr
- 4151 Royal Mews Cir Unit 202A
- 4197 Royal Mews Cir
- 3947 Bluejay Ln
- 3932 Bluejay Ln Unit 2
- 10603 Royal Porthcawl Dr
- 24144 Royal Worlington Dr
- 3919 Falcon Dr
- 3907 Nannyberry St
- 4037 Ashwood Park Ct
- 3735 Sunburst Ln
- 4052 Teak Cir

