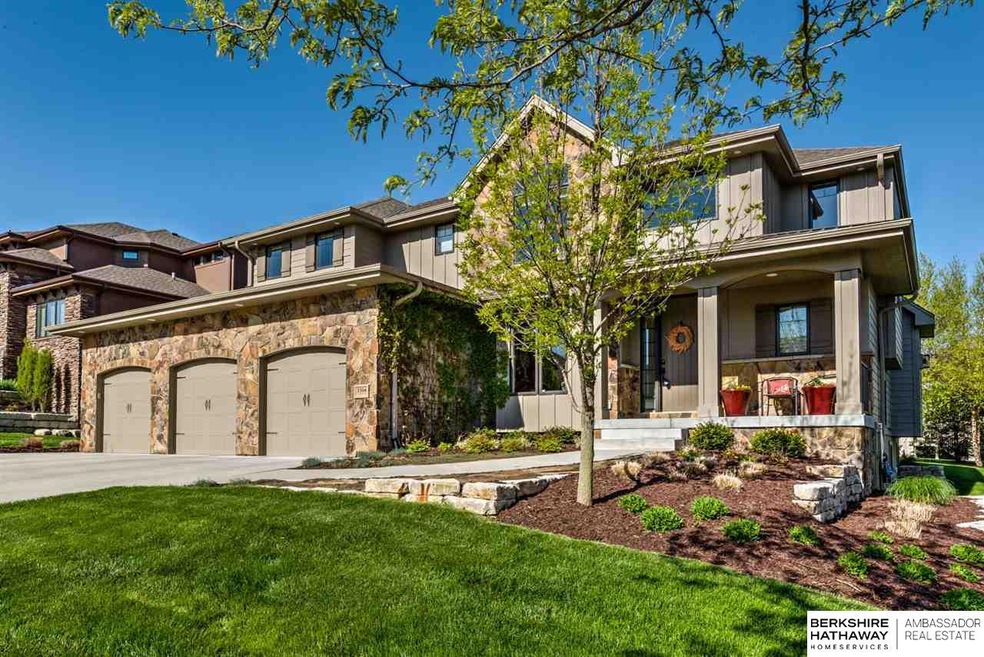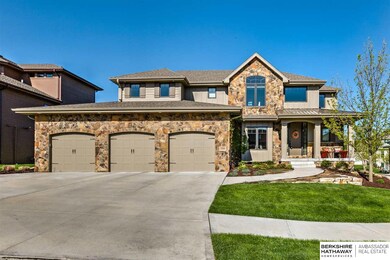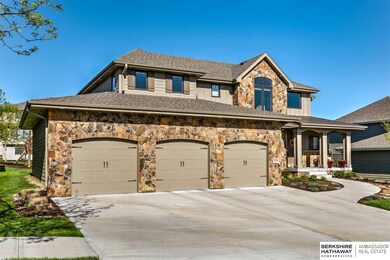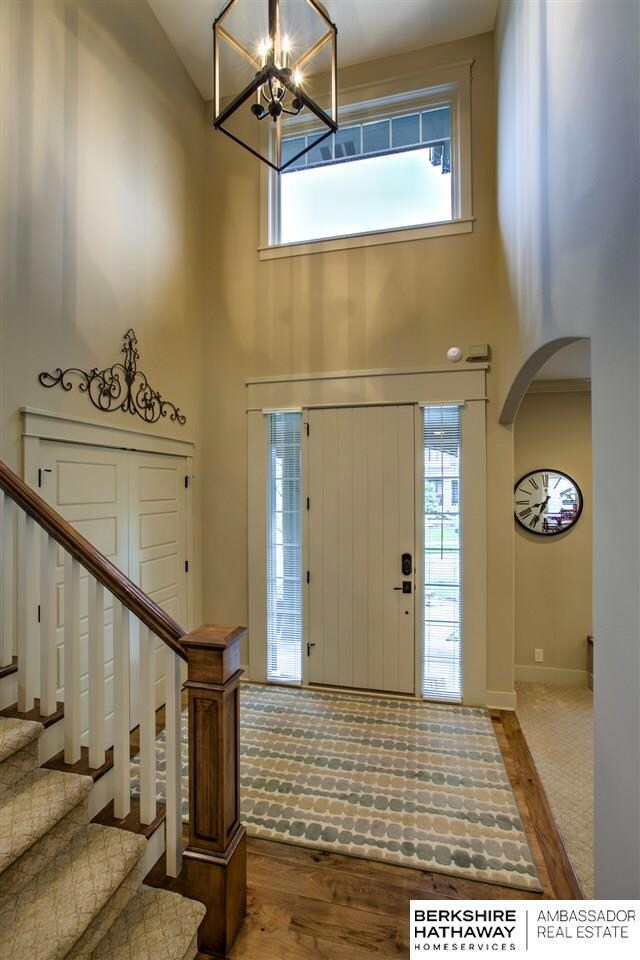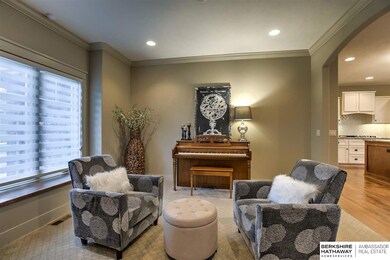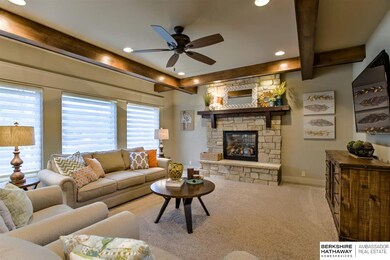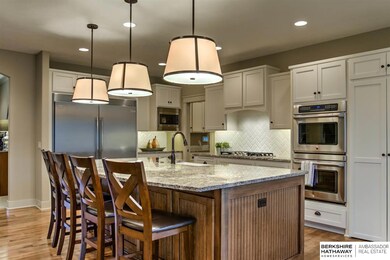
3304 S 188th St Omaha, NE 68130
South Elkhorn NeighborhoodHighlights
- Spa
- Wood Flooring
- No HOA
- West Bay Elementary School Rated A
- Whirlpool Bathtub
- Home Gym
About This Home
As of November 2024Custom 5 bed, 5 bath, 2-story home nestled in West Bay Woods 2. Stunning beams, stone fireplace, rustic cedar mantle, & 6" solid Hickory wood floors throughout the main. GE Cafe Series appliances, double-sized refrigerator & farmhouse sink completes the kitchen. Spacious master with walk-in shower & Jacuzzi tub. Finished basement w/102" flat-screen projector, built-in media cabinet, kitchenette, w/2 storage rooms. Treed lot w/sprinkler system & large patio w/natural gas. Agent has equity.
Home Details
Home Type
- Single Family
Est. Annual Taxes
- $13,767
Year Built
- Built in 2014
Lot Details
- Lot Dimensions are 82 x 135
- Sprinkler System
Parking
- 3 Car Attached Garage
Home Design
- Composition Roof
- Stone
Interior Spaces
- 2-Story Property
- Ceiling height of 9 feet or more
- Ceiling Fan
- Window Treatments
- Living Room with Fireplace
- Home Gym
- Basement
- Basement Windows
Kitchen
- Oven
- Microwave
- Dishwasher
- Disposal
Flooring
- Wood
- Wall to Wall Carpet
- Ceramic Tile
Bedrooms and Bathrooms
- 5 Bedrooms
- Walk-In Closet
- Dual Sinks
- Whirlpool Bathtub
- Shower Only
Laundry
- Dryer
- Washer
Outdoor Features
- Spa
- Balcony
- Patio
- Porch
Schools
- West Bay Elementary School
- Elkhorn Ridge Middle School
- Elkhorn South High School
Utilities
- Forced Air Heating and Cooling System
- Heating System Uses Gas
- Cable TV Available
Community Details
- No Home Owners Association
- West Bay Wood 2 Subdivision
Listing and Financial Details
- Assessor Parcel Number 2424241828
Ownership History
Purchase Details
Home Financials for this Owner
Home Financials are based on the most recent Mortgage that was taken out on this home.Purchase Details
Home Financials for this Owner
Home Financials are based on the most recent Mortgage that was taken out on this home.Purchase Details
Home Financials for this Owner
Home Financials are based on the most recent Mortgage that was taken out on this home.Purchase Details
Home Financials for this Owner
Home Financials are based on the most recent Mortgage that was taken out on this home.Similar Homes in the area
Home Values in the Area
Average Home Value in this Area
Purchase History
| Date | Type | Sale Price | Title Company |
|---|---|---|---|
| Warranty Deed | $705,000 | Green Title | |
| Warranty Deed | $705,000 | Green Title | |
| Warranty Deed | $610,000 | Ambassador Title Services | |
| Survivorship Deed | $600,000 | Ambassador Title Services | |
| Trustee Deed | $59,000 | None Available |
Mortgage History
| Date | Status | Loan Amount | Loan Type |
|---|---|---|---|
| Previous Owner | $430,558 | New Conventional | |
| Previous Owner | $50,000 | New Conventional | |
| Previous Owner | $453,100 | New Conventional | |
| Previous Owner | $480,000 | New Conventional | |
| Previous Owner | $125,000 | Credit Line Revolving | |
| Previous Owner | $417,000 | New Conventional | |
| Previous Owner | $431,257 | Construction | |
| Previous Owner | $39,000 | Unknown |
Property History
| Date | Event | Price | Change | Sq Ft Price |
|---|---|---|---|---|
| 11/04/2024 11/04/24 | Sold | $705,000 | 0.0% | $142 / Sq Ft |
| 10/18/2024 10/18/24 | Pending | -- | -- | -- |
| 10/17/2024 10/17/24 | For Sale | $705,000 | +15.6% | $142 / Sq Ft |
| 12/03/2018 12/03/18 | Sold | $610,000 | -2.4% | $136 / Sq Ft |
| 10/17/2018 10/17/18 | Pending | -- | -- | -- |
| 10/06/2018 10/06/18 | For Sale | $625,000 | +4.2% | $139 / Sq Ft |
| 09/29/2017 09/29/17 | Sold | $600,000 | -7.7% | $134 / Sq Ft |
| 07/29/2017 07/29/17 | Pending | -- | -- | -- |
| 07/01/2017 07/01/17 | For Sale | $650,000 | +43.2% | $145 / Sq Ft |
| 02/19/2014 02/19/14 | Sold | $453,955 | 0.0% | $143 / Sq Ft |
| 03/28/2013 03/28/13 | Pending | -- | -- | -- |
| 03/28/2013 03/28/13 | For Sale | $453,955 | -- | $143 / Sq Ft |
Tax History Compared to Growth
Tax History
| Year | Tax Paid | Tax Assessment Tax Assessment Total Assessment is a certain percentage of the fair market value that is determined by local assessors to be the total taxable value of land and additions on the property. | Land | Improvement |
|---|---|---|---|---|
| 2023 | $14,717 | $700,000 | $78,400 | $621,600 |
| 2022 | $13,811 | $604,000 | $78,400 | $525,600 |
| 2021 | $12,826 | $557,300 | $78,400 | $478,900 |
| 2020 | $12,947 | $557,300 | $78,400 | $478,900 |
| 2019 | $11,217 | $484,400 | $78,400 | $406,000 |
| 2018 | $11,118 | $484,400 | $78,400 | $406,000 |
| 2017 | $13,767 | $484,400 | $78,400 | $406,000 |
| 2016 | $13,767 | $524,400 | $50,000 | $474,400 |
| 2015 | $12,445 | $524,400 | $50,000 | $474,400 |
| 2014 | $12,445 | $451,600 | $50,000 | $401,600 |
Agents Affiliated with this Home
-
Johnathan O'Gorman

Seller's Agent in 2024
Johnathan O'Gorman
Better Homes and Gardens R.E.
(402) 595-8857
3 in this area
256 Total Sales
-
Megan Owens

Seller's Agent in 2018
Megan Owens
BHHS Ambassador Real Estate
(402) 689-4984
10 in this area
587 Total Sales
-
Adam Briley

Buyer's Agent in 2018
Adam Briley
BHHS Ambassador Real Estate
(402) 680-5733
13 in this area
1,230 Total Sales
-
Jeffrey Cohn
J
Seller's Agent in 2017
Jeffrey Cohn
eXp Realty LLC
(402) 769-3842
3 Total Sales
-
J
Seller Co-Listing Agent in 2014
Jennifer Cohn-Giorgis
BHHS Ambassador Real Estate
-

Buyer's Agent in 2014
Jeff Cohn
kwELITE Omaha
Map
Source: Great Plains Regional MLS
MLS Number: 21712109
APN: 2424-1828-24
- 3231 S 188th Ave
- 3335 S 188th Ave
- 3334 S 188th Ave
- 18652 Van Camp Dr
- 3561 S 185th Ave
- 18476 Vinton St
- 18470 Vinton St
- 18914 C St
- 19012 C St
- 3814 S 186th Ave
- 19222 Pasadena Cir
- 3620 S 193rd St
- 2442 S 186th Cir
- 2639 S 191st Cir
- 2307 S 184th Cir
- 18313 Dupont Cir
- 18320 Dupont Cir
- 2330 S 183rd Cir
- 19677 Lamont St
- 3835 S 179th Terrace
