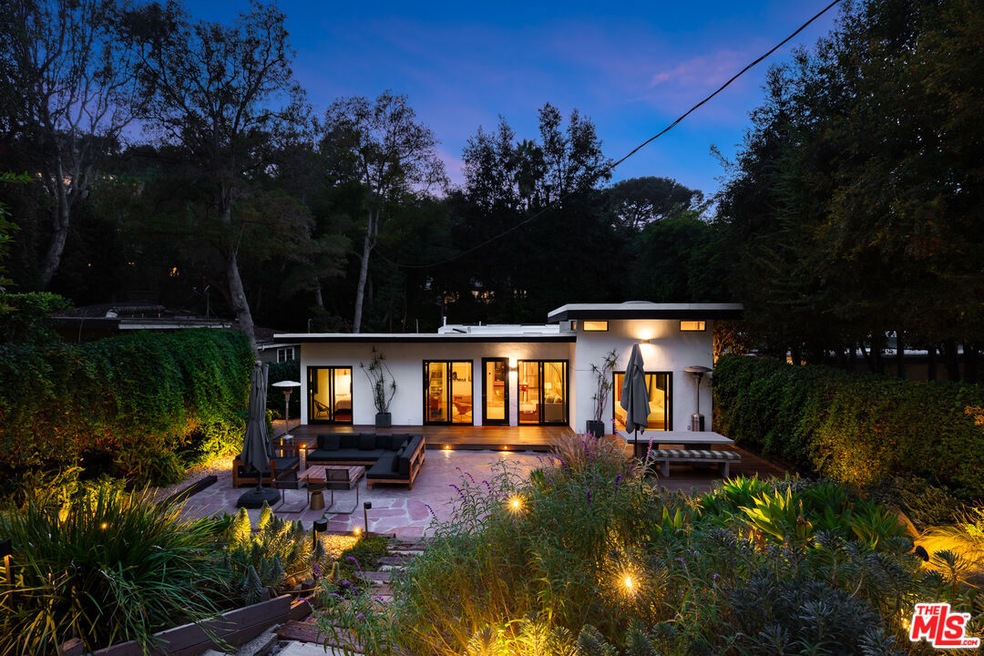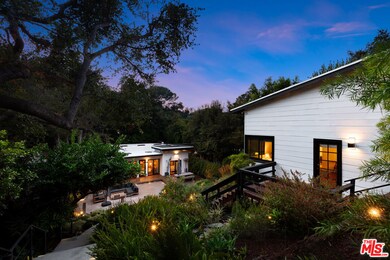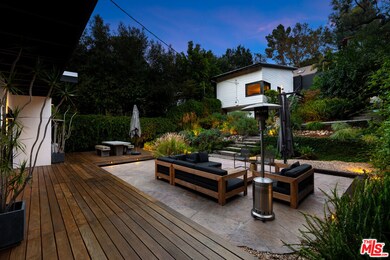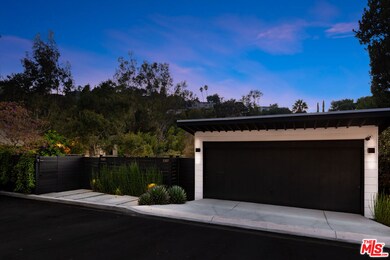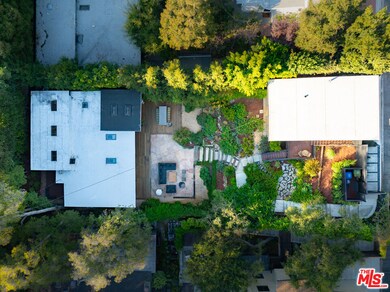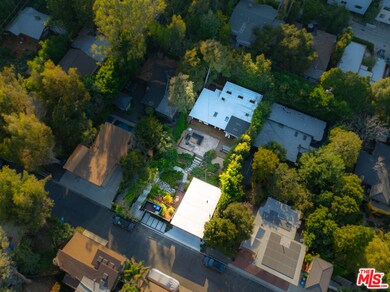
3305 Carse Dr Los Angeles, CA 90068
Hollywood Hills NeighborhoodHighlights
- Detached Guest House
- Open Floorplan
- Secluded Lot
- View of Trees or Woods
- Midcentury Modern Architecture
- 4-minute walk to El Paseo De Cahuenga Park
About This Home
As of November 2024Magical MCM post & beam Hollywood Hills compound in the trees. Unplug and unwind in this slice of heaven on a secluded street. Private gated sanctuary offers almost 1,500 sq. ft. upgraded main house & 435 sq. ft. guesthouse/ADU nestled on 8,300 sq. ft. lot w/room for pool. The main house boasts mid-century details galore, 3 beds/2 full baths, hardwood, poured concrete and penny tile floors, vaulted beamed ceilings, gallery walls in dining and living rooms, streamlined chef's kitchen w/pro range, HVAC, 9 skylights, and spa-like en suite w/riverstone shower, trough basin, Toto toilet/bidet and large walk-in closet in the primary suite. Outdoors, enjoy a Mangaris hardwood deck leading to a flagstone patio surrounded by exquisite gardens. Detached guesthouse/ADU can generate income w/private address, entrance, and deck, treetop views, full bath, kitchenette, large walk-in closet, and loft. Enjoy a calm living experience in this quiet retreat minutes from trendy Cahuenga Pass, Ventura Blvd., studios, and major venues.
Last Buyer's Agent
Matheus Gezalyan
License #01930507
Home Details
Home Type
- Single Family
Est. Annual Taxes
- $10,500
Year Built
- Built in 1960 | Remodeled
Lot Details
- 8,351 Sq Ft Lot
- Cul-De-Sac
- East Facing Home
- Fenced Yard
- Fenced
- Landscaped
- Secluded Lot
- Rectangular Lot
- Sprinklers on Timer
- Front Yard
- Property is zoned LAR1
Parking
- 2 Car Direct Access Garage
- Garage Door Opener
- Driveway
Property Views
- Woods
- Hills
Home Design
- Midcentury Modern Architecture
- Turnkey
- Flat Roof Shape
Interior Spaces
- 1,929 Sq Ft Home
- 1-Story Property
- Open Floorplan
- Built-In Features
- Beamed Ceilings
- High Ceiling
- Skylights in Kitchen
- Recessed Lighting
- Track Lighting
- Double Pane Windows
- Custom Window Coverings
- Window Screens
- Sliding Doors
- Living Room with Attached Deck
- Dining Area
Kitchen
- Kitchenette
- <<OvenToken>>
- Range<<rangeHoodToken>>
- Dishwasher
- Disposal
Flooring
- Wood
- Carpet
- Concrete
Bedrooms and Bathrooms
- 3 Bedrooms
- Walk-In Closet
- 3 Full Bathrooms
- <<tubWithShowerToken>>
Laundry
- Laundry in Kitchen
- Dryer
- Washer
Home Security
- Security System Owned
- Security Lights
- Carbon Monoxide Detectors
- Fire and Smoke Detector
Utilities
- Central Heating and Cooling System
- Gas Water Heater
- Sewer in Street
Additional Features
- Rain Gutters
- Detached Guest House
Community Details
- No Home Owners Association
Listing and Financial Details
- Assessor Parcel Number 2429-006-037
Ownership History
Purchase Details
Home Financials for this Owner
Home Financials are based on the most recent Mortgage that was taken out on this home.Purchase Details
Home Financials for this Owner
Home Financials are based on the most recent Mortgage that was taken out on this home.Purchase Details
Home Financials for this Owner
Home Financials are based on the most recent Mortgage that was taken out on this home.Purchase Details
Home Financials for this Owner
Home Financials are based on the most recent Mortgage that was taken out on this home.Purchase Details
Home Financials for this Owner
Home Financials are based on the most recent Mortgage that was taken out on this home.Purchase Details
Home Financials for this Owner
Home Financials are based on the most recent Mortgage that was taken out on this home.Purchase Details
Home Financials for this Owner
Home Financials are based on the most recent Mortgage that was taken out on this home.Purchase Details
Home Financials for this Owner
Home Financials are based on the most recent Mortgage that was taken out on this home.Similar Homes in the area
Home Values in the Area
Average Home Value in this Area
Purchase History
| Date | Type | Sale Price | Title Company |
|---|---|---|---|
| Grant Deed | $1,936,500 | Ticor Title Company | |
| Grant Deed | -- | Ticor Title Company | |
| Grant Deed | $680,000 | Lawyers Title | |
| Interfamily Deed Transfer | -- | Commonwealth Land Title Co | |
| Grant Deed | $537,500 | Commonwealth Land Title Co | |
| Grant Deed | $370,000 | Gateway Title | |
| Gift Deed | -- | Fidelity National Title Ins | |
| Grant Deed | -- | First American |
Mortgage History
| Date | Status | Loan Amount | Loan Type |
|---|---|---|---|
| Open | $450,000 | New Conventional | |
| Previous Owner | $305,000 | New Conventional | |
| Previous Owner | $216,000 | Credit Line Revolving | |
| Previous Owner | $532,675 | New Conventional | |
| Previous Owner | $538,370 | New Conventional | |
| Previous Owner | $542,700 | New Conventional | |
| Previous Owner | $544,000 | New Conventional | |
| Previous Owner | $100,000 | Credit Line Revolving | |
| Previous Owner | $820,000 | New Conventional | |
| Previous Owner | $709,000 | Fannie Mae Freddie Mac | |
| Previous Owner | $160,000 | Credit Line Revolving | |
| Previous Owner | $500,000 | Unknown | |
| Previous Owner | $130,000 | Stand Alone Second | |
| Previous Owner | $65,000 | Unknown | |
| Previous Owner | $536,000 | Unknown | |
| Previous Owner | $400,000 | No Value Available | |
| Previous Owner | $47,000 | Credit Line Revolving | |
| Previous Owner | $296,000 | No Value Available | |
| Previous Owner | $255,000 | No Value Available | |
| Previous Owner | $191,250 | No Value Available |
Property History
| Date | Event | Price | Change | Sq Ft Price |
|---|---|---|---|---|
| 11/08/2024 11/08/24 | Sold | $1,936,305 | +3.0% | $1,004 / Sq Ft |
| 10/18/2024 10/18/24 | Pending | -- | -- | -- |
| 09/30/2024 09/30/24 | For Sale | $1,879,000 | -- | $974 / Sq Ft |
Tax History Compared to Growth
Tax History
| Year | Tax Paid | Tax Assessment Tax Assessment Total Assessment is a certain percentage of the fair market value that is determined by local assessors to be the total taxable value of land and additions on the property. | Land | Improvement |
|---|---|---|---|---|
| 2024 | $10,500 | $841,546 | $628,023 | $213,523 |
| 2023 | $10,299 | $825,046 | $615,709 | $209,337 |
| 2022 | $9,849 | $808,870 | $603,637 | $205,233 |
| 2021 | $9,730 | $793,010 | $591,801 | $201,209 |
| 2019 | $9,375 | $769,491 | $574,249 | $195,242 |
| 2018 | $9,302 | $754,404 | $562,990 | $191,414 |
| 2016 | $8,861 | $725,111 | $541,129 | $183,982 |
| 2015 | $8,732 | $714,220 | $533,001 | $181,219 |
| 2014 | $8,764 | $700,231 | $522,561 | $177,670 |
Agents Affiliated with this Home
-
Craig Strong

Seller's Agent in 2024
Craig Strong
Compass
(818) 987-9700
5 in this area
309 Total Sales
-
M
Buyer's Agent in 2024
Matheus Gezalyan
-
M
Buyer's Agent in 2024
Matt Gezalyan
Douglas Elliman
-
Alexander Vichinsky

Buyer Co-Listing Agent in 2024
Alexander Vichinsky
The Agency
(510) 289-5980
2 in this area
88 Total Sales
Map
Source: The MLS
MLS Number: 24-446623
APN: 2429-006-037
- 3329 Adina Dr
- 3310 Bennett Dr
- 7191 Woodrow Wilson Dr
- 2981 Passmore Dr
- 3031 Passmore Dr
- 3256 Dos Palos Dr
- 3124 Goodview Trail
- 3118 Goodview Trail
- 7241 Woodrow Wilson Dr
- 3112 Goodview Trail
- 7240 Woodrow Wilson Dr
- 3087 Passmore Dr
- 3217 Bennett Dr
- 7260 Woodrow Wilson Dr
- 3209 Bennett Dr
- 7206 Sycamore Trail
- 3334 Oak Glen Dr
- 7010 Loyal Trail
- 6930 Woodrow Wilson Dr
- 3226 Barham Blvd
