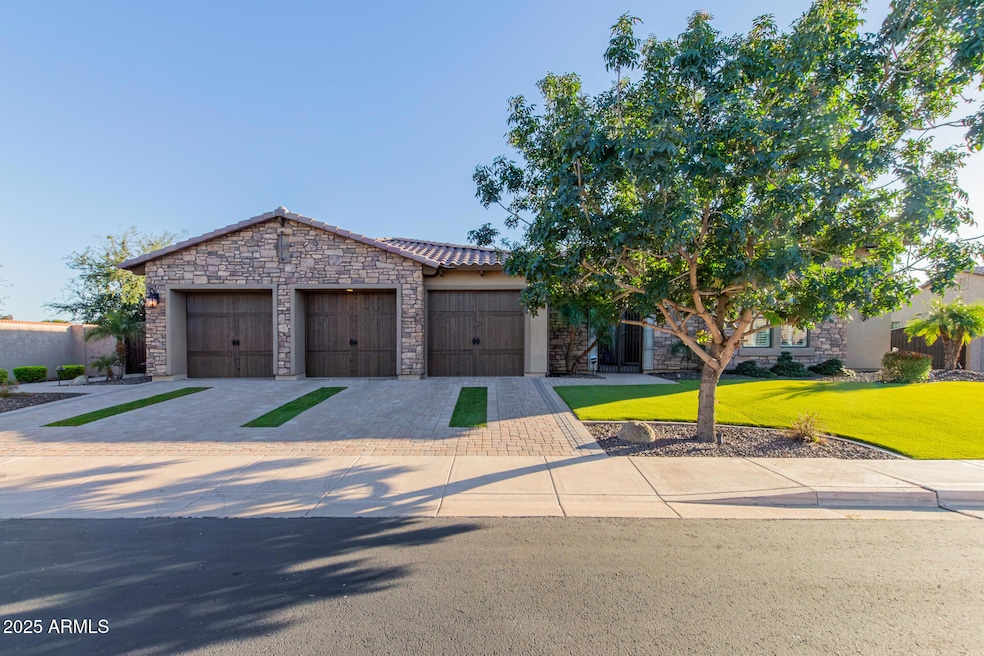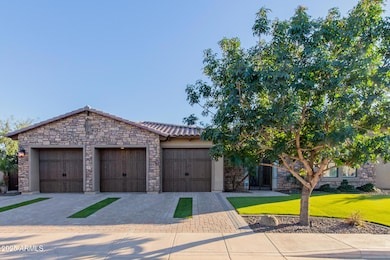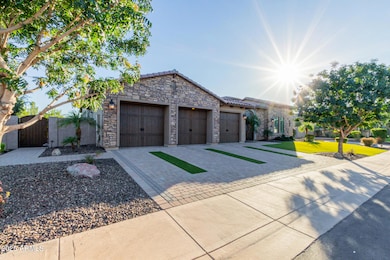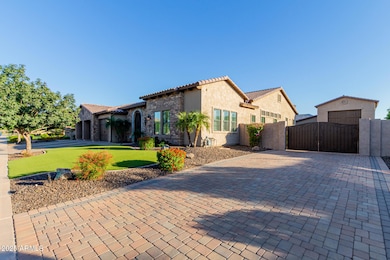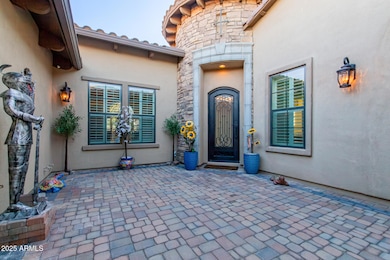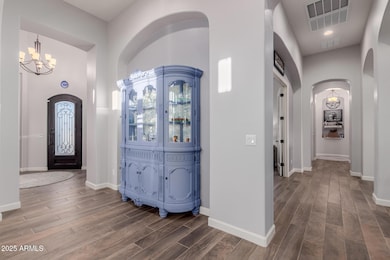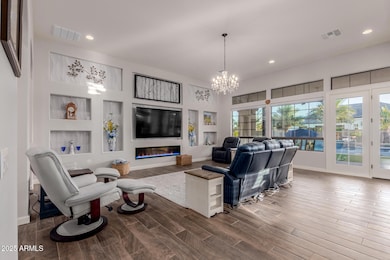3305 E Kenwood St Mesa, AZ 85213
Citrus NeighborhoodEstimated payment $10,992/month
Highlights
- Heated Spa
- RV Garage
- Santa Barbara Architecture
- Ishikawa Elementary School Rated A-
- Gated Community
- Granite Countertops
About This Home
Your dream home is finally within reach! This beautiful estate welcomes you with a 3-car garage, 51 foot RV garage with 1/2 bath, RV gate, elegant pavers, an eye-catching stone facade, and an inviting courtyard. The gorgeous interior showcases a captivating open layout with soaring ceilings, recessed lighting, sleek window covering, features a custom built-in entertainment center with integrated lighting, a 75'' Dimplex electric fireplace, perfect for cozy movie nights or entertaining guests, exquisite wood-look flooring. The stunning chef's kitchen features a breakfast nook, granite counters, chic pendant lighting, a striking tile backsplash, custom wood cabinetry with crown molding, high-end stainless steel appliances, a walk-in pantry. The luxurious primary bedroom boasts direct backyard access, classic plantation shutters, a lavish ensuite with double sinks, a make-up vanity, and walk-in closets. Imagine enchanting evenings in the lovely backyard, which offers spacious covered patios, pristine artificial turf, a sparkling heated salt-water pool, and a separate 51 foot RV garage, perfect for a workshop or additional storage. This gem will sell fast! Act now before it's gone!
Home Details
Home Type
- Single Family
Est. Annual Taxes
- $5,028
Year Built
- Built in 2018
Lot Details
- 0.5 Acre Lot
- Block Wall Fence
- Artificial Turf
- Front and Back Yard Sprinklers
- Sprinklers on Timer
HOA Fees
- $275 Monthly HOA Fees
Parking
- 3 Car Direct Access Garage
- 6 Open Parking Spaces
- Garage Door Opener
- RV Garage
Home Design
- Santa Barbara Architecture
- Wood Frame Construction
- Tile Roof
- Stone Exterior Construction
- Stucco
Interior Spaces
- 3,726 Sq Ft Home
- 1-Story Property
- Ceiling height of 9 feet or more
- Ceiling Fan
- Recessed Lighting
- Pendant Lighting
- Gas Fireplace
- Double Pane Windows
- Plantation Shutters
- Wood Frame Window
- Family Room with Fireplace
- Tile Flooring
- Security System Owned
Kitchen
- Breakfast Area or Nook
- Eat-In Kitchen
- Breakfast Bar
- Walk-In Pantry
- Gas Cooktop
- Built-In Microwave
- Kitchen Island
- Granite Countertops
Bedrooms and Bathrooms
- 5 Bedrooms
- 4 Bathrooms
- Dual Vanity Sinks in Primary Bathroom
Pool
- Heated Spa
- Play Pool
- Above Ground Spa
- Pool Pump
Outdoor Features
- Covered Patio or Porch
- Outdoor Storage
Schools
- Ishikawa Elementary School
- Stapley Junior High School
- Mountain View High School
Utilities
- Zoned Heating and Cooling System
- High Speed Internet
- Cable TV Available
Listing and Financial Details
- Tax Lot 39
- Assessor Parcel Number 141-26-065
Community Details
Overview
- Association fees include ground maintenance, street maintenance
- Gud hoa, Phone Number (480) 635-1133
- Built by Blandford
- Estates At 32Nd Street Subdivision
Recreation
- Community Playground
- Bike Trail
Security
- Gated Community
Map
Home Values in the Area
Average Home Value in this Area
Tax History
| Year | Tax Paid | Tax Assessment Tax Assessment Total Assessment is a certain percentage of the fair market value that is determined by local assessors to be the total taxable value of land and additions on the property. | Land | Improvement |
|---|---|---|---|---|
| 2025 | $5,056 | $56,319 | -- | -- |
| 2024 | $5,073 | $53,637 | -- | -- |
| 2023 | $5,073 | $117,750 | $23,550 | $94,200 |
| 2022 | $4,958 | $92,810 | $18,560 | $74,250 |
| 2021 | $5,008 | $81,500 | $16,300 | $65,200 |
| 2020 | $4,933 | $72,380 | $14,470 | $57,910 |
| 2019 | $4,575 | $58,370 | $11,670 | $46,700 |
| 2018 | $1,363 | $18,090 | $18,090 | $0 |
| 2017 | $1,324 | $15,960 | $15,960 | $0 |
Property History
| Date | Event | Price | List to Sale | Price per Sq Ft | Prior Sale |
|---|---|---|---|---|---|
| 10/29/2025 10/29/25 | For Sale | $1,950,000 | +7.6% | $523 / Sq Ft | |
| 11/27/2024 11/27/24 | Sold | $1,812,500 | -4.4% | $486 / Sq Ft | View Prior Sale |
| 10/10/2024 10/10/24 | Pending | -- | -- | -- | |
| 09/26/2024 09/26/24 | For Sale | $1,895,000 | 0.0% | $509 / Sq Ft | |
| 09/25/2024 09/25/24 | Price Changed | $1,895,000 | +119.0% | $509 / Sq Ft | |
| 05/15/2018 05/15/18 | Sold | $865,307 | +20.8% | $233 / Sq Ft | View Prior Sale |
| 09/16/2017 09/16/17 | Pending | -- | -- | -- | |
| 09/03/2017 09/03/17 | Price Changed | $716,450 | +2.1% | $193 / Sq Ft | |
| 08/18/2017 08/18/17 | For Sale | $701,450 | -- | $189 / Sq Ft |
Purchase History
| Date | Type | Sale Price | Title Company |
|---|---|---|---|
| Warranty Deed | $1,812,500 | First American Title Insurance | |
| Warranty Deed | $1,812,500 | First American Title Insurance | |
| Special Warranty Deed | -- | Braun Siler Kruzel Pc | |
| Special Warranty Deed | $865,307 | Old Republic Title Agency |
Mortgage History
| Date | Status | Loan Amount | Loan Type |
|---|---|---|---|
| Open | $1,312,500 | Construction | |
| Closed | $1,312,500 | Construction | |
| Previous Owner | $453,100 | New Conventional |
Source: Arizona Regional Multiple Listing Service (ARMLS)
MLS Number: 6940024
APN: 141-26-065
- 3446 E Knoll St
- 2251 N 32nd St Unit 27
- 2015 N Los Alamos
- 3452 E Jaeger Cir
- 2121 N Orchard --
- 3026 E Backus Rd
- 3041 E Backus Rd
- 3640 E Mallory Cir Unit 3
- 3710 E Julep St
- 3717 E Julep St
- 2328 N Roca
- 2050 N 28th Place
- 3233 E Indigo Cir Unit 167
- 3752 E Julep St
- 3211 E Hope Cir
- 3531 E Norwood Cir
- 2854 E Mallory St
- 3060 E Hope St
- 3853 E June Cir
- 2863 E Norwood St
- 3134 E Mckellips Rd Unit 17
- 3134 E Mckellips Rd
- 3452 E Jaeger Cir
- 3552 E Jaeger Cir
- 2145 N 29th Place
- 2650 E Mckellips Rd Unit 223
- 2601 E Mckellips Rd
- 2228 E Jaeger St
- 3012 E Quenton St
- 3650 E Quenton Dr
- 4423 E Mclellan Rd Unit 115
- 3331 E Russell St
- 1349 N Parkcrest Cir
- 4551 E Gary St
- 2011 E Gary Cir
- 3230 E Thomas Rd Unit 141
- 3230 E Thomas Rd Unit 112
- 2329 E Enrose St
- 525 N Val Vista Dr
- 3320 E University Dr
