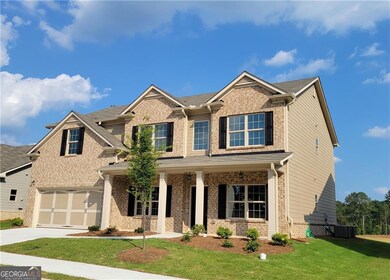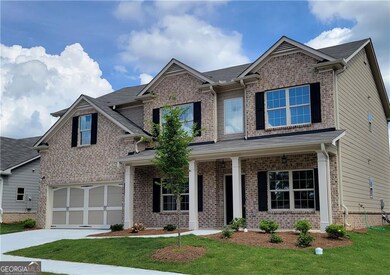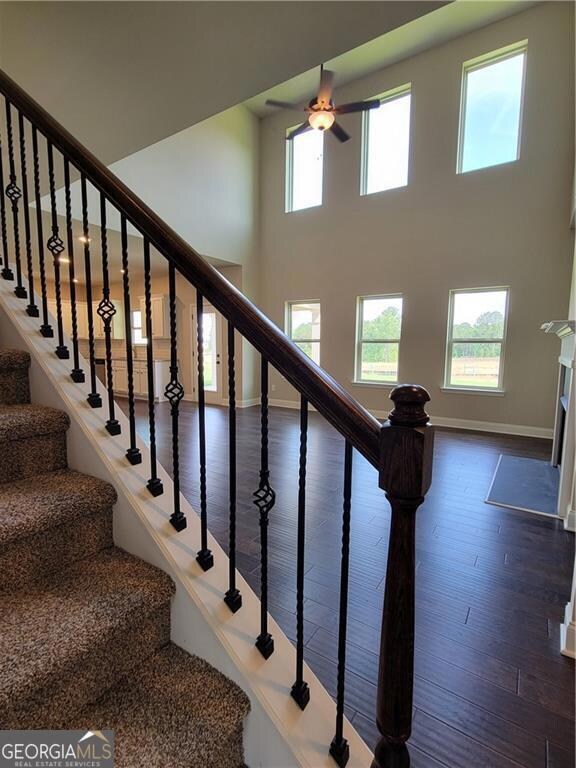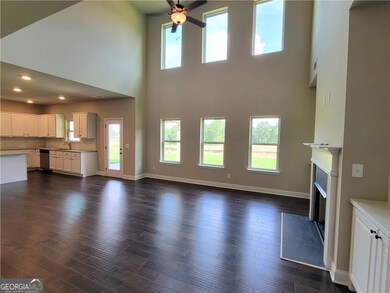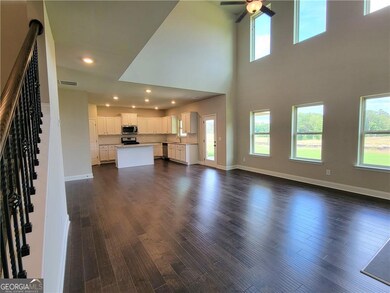NEW CONSTRUCTION HOME! Ready July! Private Lot! The Concord plan is a 5Br/4Ba with Full Guest Suite on Main. Open Concept. Fabulous Kitchen with lots of cabinets, Center Island and Views to the Grand two-story Family Room with Wall of Windows. Granite Countertops, Tile backsplash, Hardwood floors, Stainless Steel appliances, Iron rail staircase. Formal Living Room and Formal Dining Room. Gorgeous two-story Foyer entrance. Large Master Bedroom w/Walk-in closet, enjoy your Beautiful oversized Master Bathroom w/ His and Her's Vanities, Garden tub, Tile shower surround and Tile flooring. Upstairs has a Teen Suite w/ a Full Bathroom and Walk in closet. Two additional Bedrooms share a Jack-n-Jill Bathroom. Enjoy your REAR COVERED PATIO great for entertaining, family-get togethers, or just enjoying the great outdoors. New Construction with 2-10 Warranty. ** Pictures are of another home and an Example of the home being built. *For GPS use "1120 Temple Johnson Road, Loganville GA 30052*



