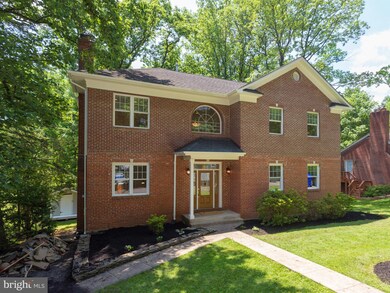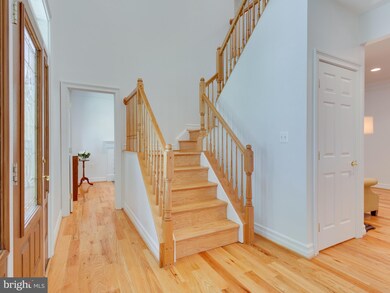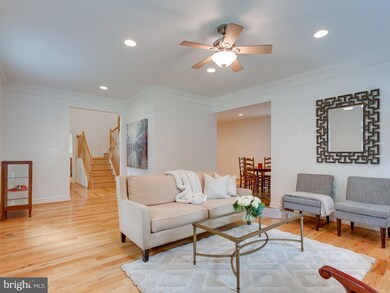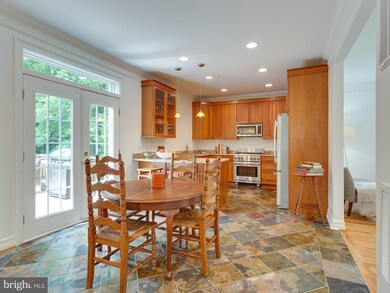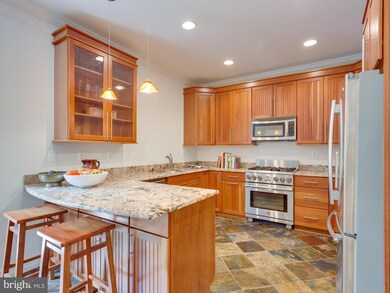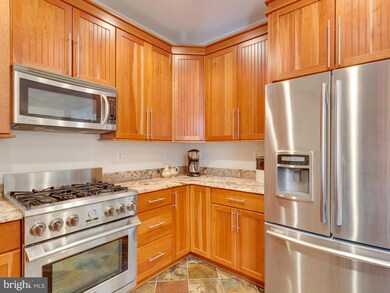
3306 18th St N Arlington, VA 22207
Cherrydale NeighborhoodEstimated Value: $1,696,000 - $1,864,000
Highlights
- View of Trees or Woods
- Open Floorplan
- Deck
- Taylor Elementary School Rated A
- Colonial Architecture
- Wooded Lot
About This Home
As of August 2018Spacious 4000+ sqft 5BR 3.5 BA home w/10' ceilings & hardwoods throughout. 2 fireplaces 2-story foyer, ML study w/FP, kitchen/breakfast/family rm combo & sun rm /MN Lev BR. 22x18 Master w/huge walk-in closet, en suite BA w/jacuzzi tub & sep shower. Daylt walkout base w/ 2 BR, full bath, 2nd kitchen & Rec Rm w/ Fireplace. Adjacent Custis bike trail, 7 blocks Metro & Clarendon Open Sun 6/10th
Last Agent to Sell the Property
RE/MAX Allegiance License #0225136000 Listed on: 06/06/2018

Home Details
Home Type
- Single Family
Est. Annual Taxes
- $9,663
Year Built
- Built in 1956 | Remodeled in 2011
Lot Details
- 9,600 Sq Ft Lot
- The property's topography is moderate slope
- Wooded Lot
- Property is in very good condition
- Property is zoned R-6
Property Views
- Woods
- Garden
Home Design
- Colonial Architecture
- Brick Exterior Construction
- Asphalt Roof
- HardiePlank Type
Interior Spaces
- 4,077 Sq Ft Home
- Property has 3 Levels
- Open Floorplan
- Vaulted Ceiling
- 2 Fireplaces
- Palladian Windows
- Family Room Off Kitchen
- Combination Kitchen and Living
- Dining Room
- Den
- Game Room
- Sun or Florida Room
- Wood Flooring
- Stacked Washer and Dryer
Kitchen
- Breakfast Area or Nook
- Eat-In Kitchen
- Gas Oven or Range
- Microwave
- Dishwasher
- Upgraded Countertops
- Disposal
Bedrooms and Bathrooms
- 5 Bedrooms | 1 Main Level Bedroom
- En-Suite Primary Bedroom
- En-Suite Bathroom
- 3.5 Bathrooms
Finished Basement
- Walk-Out Basement
- Rear Basement Entry
- Basement Windows
Parking
- On-Street Parking
- Off-Street Parking
Outdoor Features
- Deck
- Shed
Utilities
- Forced Air Zoned Heating and Cooling System
- Natural Gas Water Heater
- Cable TV Available
Community Details
- No Home Owners Association
- Cherrydale Subdivision
Listing and Financial Details
- Tax Lot 62
- Assessor Parcel Number 06-031-018
Ownership History
Purchase Details
Home Financials for this Owner
Home Financials are based on the most recent Mortgage that was taken out on this home.Purchase Details
Home Financials for this Owner
Home Financials are based on the most recent Mortgage that was taken out on this home.Purchase Details
Home Financials for this Owner
Home Financials are based on the most recent Mortgage that was taken out on this home.Similar Homes in Arlington, VA
Home Values in the Area
Average Home Value in this Area
Purchase History
| Date | Buyer | Sale Price | Title Company |
|---|---|---|---|
| Rakitin Boris | -- | Fidelity National Title | |
| Rakitin Boris | $1,200,000 | Commonwealth Land Title | |
| Bacher William | $445,500 | -- |
Mortgage History
| Date | Status | Borrower | Loan Amount |
|---|---|---|---|
| Open | Rakitin Boris | $930,000 | |
| Closed | Rakitin Boris | $950,000 | |
| Previous Owner | Bacher William C | $277,921 | |
| Previous Owner | Bacher William C | $355,000 | |
| Previous Owner | Bacher William | $322,700 |
Property History
| Date | Event | Price | Change | Sq Ft Price |
|---|---|---|---|---|
| 08/01/2018 08/01/18 | Sold | $1,200,000 | -2.0% | $294 / Sq Ft |
| 06/11/2018 06/11/18 | Pending | -- | -- | -- |
| 06/06/2018 06/06/18 | For Sale | $1,225,000 | +2.1% | $300 / Sq Ft |
| 06/06/2018 06/06/18 | Off Market | $1,200,000 | -- | -- |
Tax History Compared to Growth
Tax History
| Year | Tax Paid | Tax Assessment Tax Assessment Total Assessment is a certain percentage of the fair market value that is determined by local assessors to be the total taxable value of land and additions on the property. | Land | Improvement |
|---|---|---|---|---|
| 2024 | $14,073 | $1,362,300 | $841,400 | $520,900 |
| 2023 | $13,435 | $1,304,400 | $841,400 | $463,000 |
| 2022 | $13,112 | $1,273,000 | $811,400 | $461,600 |
| 2021 | $12,399 | $1,203,800 | $775,800 | $428,000 |
| 2020 | $12,022 | $1,171,700 | $743,700 | $428,000 |
| 2019 | $11,527 | $1,123,500 | $695,500 | $428,000 |
| 2018 | $9,663 | $960,500 | $668,800 | $291,700 |
| 2017 | $9,124 | $907,000 | $615,300 | $291,700 |
| 2016 | $8,988 | $907,000 | $615,300 | $291,700 |
| 2015 | $8,554 | $858,800 | $567,100 | $291,700 |
| 2014 | $8,373 | $840,700 | $529,700 | $311,000 |
Agents Affiliated with this Home
-
Kevin Love

Seller's Agent in 2018
Kevin Love
RE/MAX
(703) 969-6776
32 Total Sales
-
Keri Shull

Buyer's Agent in 2018
Keri Shull
EXP Realty, LLC
(703) 947-0991
8 in this area
2,771 Total Sales
Map
Source: Bright MLS
MLS Number: 1001791876
APN: 06-031-018
- 3206 19th St N
- 3207 19th St N
- 2004 N Nelson St
- 2008 N Nelson St
- 3175 21st St N
- 3173 20th St N
- 2101 N Monroe St Unit 401
- 1414 N Johnson St
- 2111 N Lincoln St
- 3528 14th St N
- 1404 N Hudson St
- 1310 N Jackson St
- 1228 N Lincoln St
- 1416 N Hancock St
- 2133 N Oakland St
- 3615 22nd St N
- 3838 13th St N
- 3000 Spout Run Pkwy Unit A609
- 3000 Spout Run Pkwy Unit A104
- 3000 Spout Run Pkwy Unit D602
- 3306 18th St N
- 3400 18th St N
- 3300 18th St N
- 1800 N Kenmore St
- 3406 18th St N
- 1801 N Kenmore St
- 1800 N Johnson St
- 3405 18th St N
- 3415 17th St N
- 1810 N Kenmore St
- 3412 18th St N
- 3421 17th St N
- 3411 17th St N
- 1808 N Johnson St
- 3409 18th St N
- 1811 N Kenmore St
- 1807 N Lincoln St
- 3506 18th St N
- 1816 N Kenmore St
- 1817 N Kenmore St

