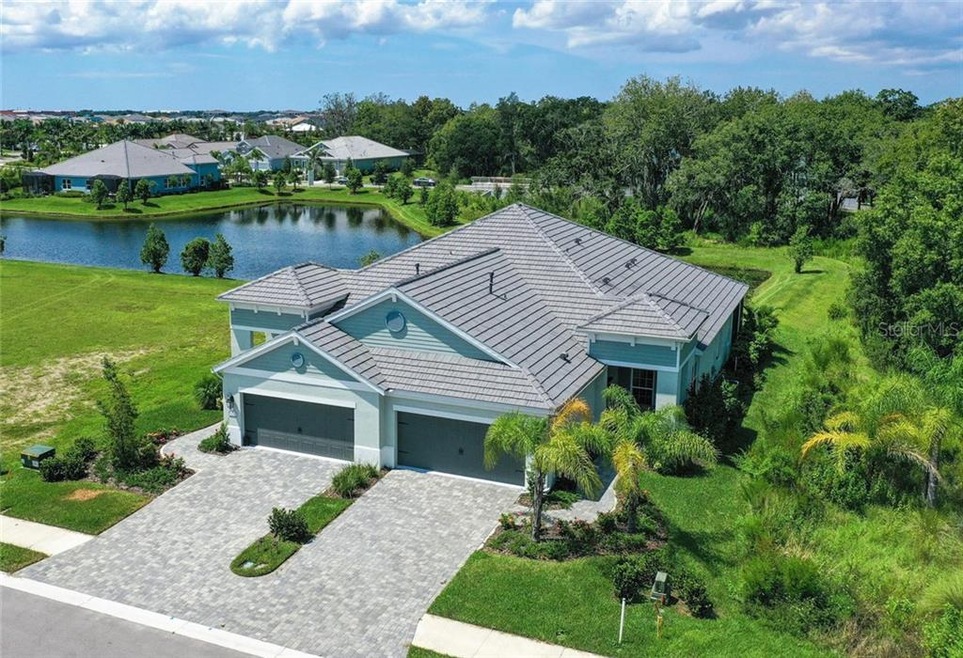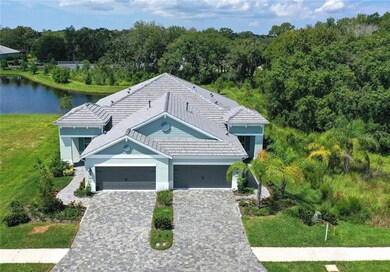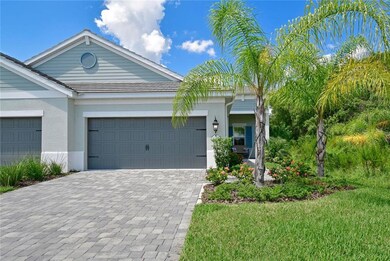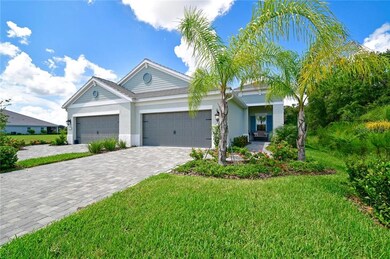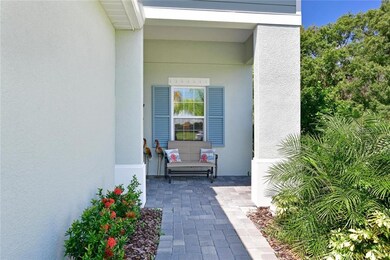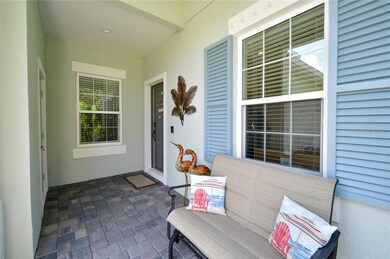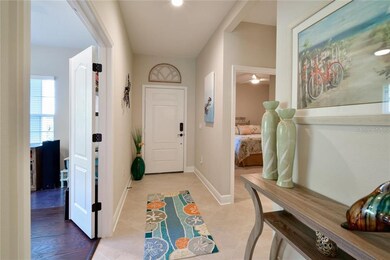
3306 Azurite Way Bradenton, FL 34211
Estimated Value: $468,836 - $578,000
Highlights
- 20 Feet of Waterfront
- Fitness Center
- Lake View
- B.D. Gullett Elementary School Rated A-
- Gated Community
- Open Floorplan
About This Home
As of March 2020Offering Immediate Occupancy! Welcome Home to this fabulous 2 Br/2Bath + DEN, paired villa located in the Resort-Style Community of Indigo, on a lot that offers water views and nature preserve! Perfect for that extra element of privacy! This Tidewinds’ floorplan shows like a model and is better than new! The owners took great care to personally select so many of the upgrades to enhance this open greatroom floorplan with a split bedroom design. The light and neutral color scheme is clean and fresh! The Kitchen is the heart of the home with a counter-height island that will seat four, with pendant lighting. Wood cabinetry, Quartz countertops, with tiled backsplash, Natural Gas range and a fabulous corner walk-in pantry for exceptional storage! Throughout the main living areas the tile is 17x17 and laid on the diagonal. The den features engineered hardwood and a double door entry from the foyer. From the greatroom access the extended lanai (with pavers) through the 8' sliding glass door, to enjoy the tranquility of this special location with water views! This is the premier lot! No building to your side, just preserve! Join in the fun if you care to as Indigo has an onsite Lifestyle and Activities Director with amenities that include a resort-style swimming pool and spa, pickleball court and Clubhouse.
Property Details
Home Type
- Multi-Family
Est. Annual Taxes
- $5,214
Year Built
- Built in 2018
Lot Details
- 4,476 Sq Ft Lot
- 20 Feet of Waterfront
- Lake Front
- End Unit
- East Facing Home
- Corner Lot
- Landscaped with Trees
HOA Fees
- $177 Monthly HOA Fees
Parking
- 2 Car Attached Garage
- Garage Door Opener
- Driveway
- Open Parking
Property Views
- Lake
- Woods
Home Design
- Contemporary Architecture
- Florida Architecture
- Villa
- Property Attached
- Planned Development
- Slab Foundation
- Tile Roof
- Concrete Roof
- Block Exterior
- Stucco
Interior Spaces
- 1,632 Sq Ft Home
- Open Floorplan
- Tray Ceiling
- High Ceiling
- Ceiling Fan
- Blinds
- Sliding Doors
- Great Room
- Den
- Inside Utility
- Hurricane or Storm Shutters
Kitchen
- Eat-In Kitchen
- Range
- Microwave
- Dishwasher
- Solid Surface Countertops
- Disposal
Flooring
- Engineered Wood
- Carpet
- Ceramic Tile
Bedrooms and Bathrooms
- 2 Bedrooms
- Walk-In Closet
- 2 Full Bathrooms
Laundry
- Laundry Room
- Dryer
- Washer
Eco-Friendly Details
- Reclaimed Water Irrigation System
Outdoor Features
- Access To Lake
- Covered patio or porch
- Exterior Lighting
- Rain Gutters
Schools
- Gullett Elementary School
- Carlos E. Haile Middle School
- Lakewood Ranch High School
Utilities
- Central Heating and Cooling System
- Heating System Uses Natural Gas
- Thermostat
- Underground Utilities
- Gas Water Heater
- Cable TV Available
Listing and Financial Details
- Down Payment Assistance Available
- Homestead Exemption
- Visit Down Payment Resource Website
- Tax Lot 449
- Assessor Parcel Number 578733659
- $1,762 per year additional tax assessments
Community Details
Overview
- Association fees include community pool, escrow reserves fund, ground maintenance, manager, pool maintenance, recreational facilities, security
- Access Property Management Association, Phone Number (941) 527-0030
- Visit Association Website
- Built by Neal Communities
- Indigo Ph Vi Subph 6B & 6C Rep Subdivision, Tidewinds Floorplan
- The community has rules related to deed restrictions
- Rental Restrictions
- Greenbelt
Recreation
- Tennis Courts
- Recreation Facilities
- Fitness Center
- Community Pool
- Community Spa
Pet Policy
- Pets Allowed
Security
- Gated Community
Ownership History
Purchase Details
Home Financials for this Owner
Home Financials are based on the most recent Mortgage that was taken out on this home.Purchase Details
Home Financials for this Owner
Home Financials are based on the most recent Mortgage that was taken out on this home.Similar Homes in Bradenton, FL
Home Values in the Area
Average Home Value in this Area
Purchase History
| Date | Buyer | Sale Price | Title Company |
|---|---|---|---|
| Middleton Derek J | $342,000 | Attorney | |
| Graves Kenneth B | $324,700 | Allegiant Title Profssionals |
Mortgage History
| Date | Status | Borrower | Loan Amount |
|---|---|---|---|
| Open | Middleton Derek J | $256,500 | |
| Previous Owner | Graves Kenneth B | $194,500 |
Property History
| Date | Event | Price | Change | Sq Ft Price |
|---|---|---|---|---|
| 03/20/2020 03/20/20 | Sold | $342,000 | -2.2% | $210 / Sq Ft |
| 02/12/2020 02/12/20 | Pending | -- | -- | -- |
| 01/14/2020 01/14/20 | Price Changed | $349,700 | -1.4% | $214 / Sq Ft |
| 09/16/2019 09/16/19 | For Sale | $354,700 | +9.3% | $217 / Sq Ft |
| 08/23/2018 08/23/18 | Pending | -- | -- | -- |
| 08/23/2018 08/23/18 | For Sale | $324,654 | 0.0% | $199 / Sq Ft |
| 08/16/2018 08/16/18 | Sold | $324,654 | -- | $199 / Sq Ft |
Tax History Compared to Growth
Tax History
| Year | Tax Paid | Tax Assessment Tax Assessment Total Assessment is a certain percentage of the fair market value that is determined by local assessors to be the total taxable value of land and additions on the property. | Land | Improvement |
|---|---|---|---|---|
| 2024 | $7,710 | $446,789 | $85,000 | $361,789 |
| 2023 | $7,710 | $450,586 | $85,000 | $365,586 |
| 2022 | $6,275 | $374,772 | $75,000 | $299,772 |
| 2021 | $6,024 | $285,289 | $75,000 | $210,289 |
| 2020 | $6,041 | $268,695 | $75,000 | $193,695 |
| 2019 | $5,215 | $251,195 | $0 | $0 |
| 2018 | $2,299 | $36,265 | $36,265 | $0 |
Agents Affiliated with this Home
-
Nancy Allen

Seller's Agent in 2020
Nancy Allen
WAGNER REALTY
(941) 720-7482
2 in this area
51 Total Sales
-
Kenneth Ipox

Buyer's Agent in 2020
Kenneth Ipox
DOUGLAS ELLIMAN
(941) 993-7279
1 in this area
120 Total Sales
-
John Neal

Seller's Agent in 2018
John Neal
NEAL COMMUNITIES REALTY, INC.
(941) 313-8575
17 in this area
775 Total Sales
Map
Source: Stellar MLS
MLS Number: A4446182
APN: 5787-3365-9
- 12706 Cobalt Terrace
- 12817 Cobalt Terrace
- 12708 Aquamarine Ave
- 3409 Anchor Bay Trail
- 2722 Sapphire Blue Ln
- 12710 Coastal Breeze Way
- 2638 Light Sky Ln
- 12423 Blue Hill Trail
- 2631 Sapphire Blue Ln
- 12726 Coastal Breeze Way
- 2628 Sapphire Blue Ln
- 2622 Light Sky Ln
- 2616 Sapphire Blue Ln
- 4016 Azurite Way
- 13228 Saw Palm Creek Trail
- 12326 Blue Hill Trail
- 12810 Seasong Terrace
- 3248 Anchor Bay Trail
- 3210 Desert Plain Cove
- 12307 Blue Hill Trail
- 3306 Azurite Way
- 3310 Azurite Way
- 3318 Azurite Way
- 12957 True Blue Cir
- 3311 Azurite Way
- 3322 Azurite Way
- 3402 Azurite Way
- 3326 Azurite Way
- 3315 Azurite Way
- 12953 True Blue Cir
- 3321 Azurite Way
- 3305 Pope Rd
- 12949 True Blue Cir
- 3403 Azurite Way
- 12945 True Blue Cir
- 3407 Azurite Way
- 3411 Azurite Way
- 3416 Azurite Way
- 12941 True Blue Cir
- 12726 Cobalt Terrace
