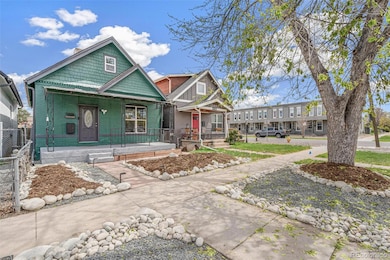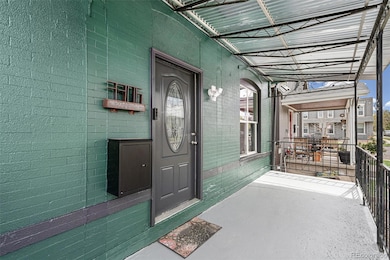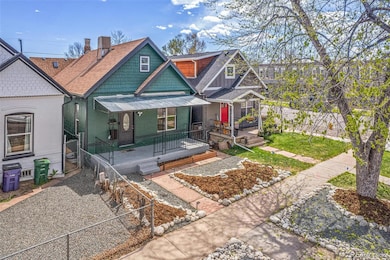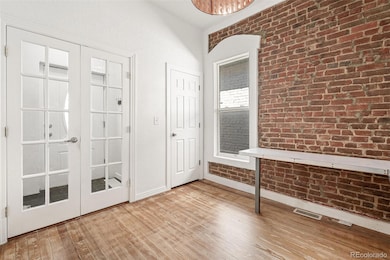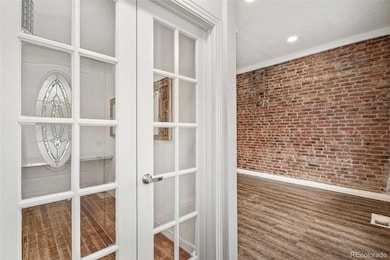3306 Gilpin St Denver, CO 80205
Cole NeighborhoodHighlights
- Home Office
- Forced Air Heating System
- Dogs Allowed
- Front Porch
- Evaporated cooling system
- 3-minute walk to George Morrison Sr. Park
About This Home
Historic Charm Meets Modern Style.
Step into a perfect mix of historic charm and modern updates in this ideally located Cole neighborhood. With four spacious bedrooms, a full bath on each level, and a flexible office with a built-in desk that easily converts into a fifth bedroom, this home offers timeless character with contemporary comforts. Designed for diverse lifestyles, the upper level is reserved for the primary suite, featuring a fully remodeled bathroom that brings together timeless design and modern ease. The main floor impresses with its 10-foot ceilings, beautiful exposed brick accents, another bedroom, a full bathroom, and a dedicated office—seamlessly blending work and relaxation. In the finished basement, you’ll find high ceilings, two additional bedrooms, another full bathroom, and a generous living area highlighted by exposed brick. This versatile lower level is perfect for a media room or an entertainment space. The kitchen is thoughtfully updated, featuring modern appliances that are all less than five years old, ensuring efficiency and reliability for years to come. Outside, the freshly xeriscaped landscape boosts curb appeal while offering effortless maintenance and sustainable living. The home’s exterior is a blank canvas for your personal touches, and the seller is offering a $1,500 credit to help bring your vision to life. Enjoy a beautiful, eco-friendly outdoor space without the hassle of constant upkeep. A 96% efficient furnace adds to the home’s modern efficiency, ensuring year-round comfort while keeping energy costs in check. With all the updates, this home is ready for easy, reliable comfort for years to come. Historic and modern, these renovations create an unforgettable home in one of Denver’s most sought-after neighborhoods.
Listing Agent
Kentwood Real Estate Cherry Creek Brokerage Phone: 303-915-6946 License #100042546 Listed on: 07/09/2025

Home Details
Home Type
- Single Family
Est. Annual Taxes
- $3,308
Year Built
- Built in 1890
Interior Spaces
- 2-Story Property
- Home Office
- Dishwasher
Bedrooms and Bathrooms
- 3 Full Bathrooms
Finished Basement
- Bedroom in Basement
- 2 Bedrooms in Basement
Schools
- Cole Arts And Science Academy Elementary School
- Bruce Randolph Middle School
- Manual High School
Utilities
- Evaporated cooling system
- Forced Air Heating System
Additional Features
- Front Porch
- 2,580 Sq Ft Lot
Listing and Financial Details
- Property Available on 7/9/25
- Exclusions: Owners personal property
- 12 Month Lease Term
Community Details
Overview
- Cole Subdivision
Pet Policy
- Dogs Allowed
Map
Source: REcolorado®
MLS Number: 5112451
APN: 2262-35-013
- 3310 Gilpin St
- 1810 E 33rd Ave
- 1739 E Martin Luther King jr Blvd
- 3216 N High St
- 3218 N High St
- 3110 Franklin St
- 3028 Gilpin St
- 3227 Vine St
- 3059 N Humboldt St
- 3016 Franklin St
- 3433 N Lafayette St
- 1803 E 36th Ave
- 3034 N High St
- 3130 N Race St
- 2955 Gilpin St
- 2102 E Martin Luther King jr Blvd
- 3450 N Downing St Unit 4
- 3450 N Downing St Unit 3
- 2927 N Humboldt St
- 1519 E 29th Ave
- 3037 N Gilpin St
- 3442 N Lafayette St
- 3562 High St
- 3439 Vine St
- 1906 E 36th Ave
- 3029 Race St
- 3451 N Downing St Unit 1
- 2860 Humboldt St
- 750 32nd St
- 3437 Lawrence St
- 3716 N Marion St
- 3418 Larimer St
- 3800 N Franklin St
- 3720 N Downing St
- 3770 Walnut St
- 3101 Arapahoe St
- 3463 Walnut St
- 1350 40th St
- 1216 E 28th Ave Unit 201
- 3750 Blake St

