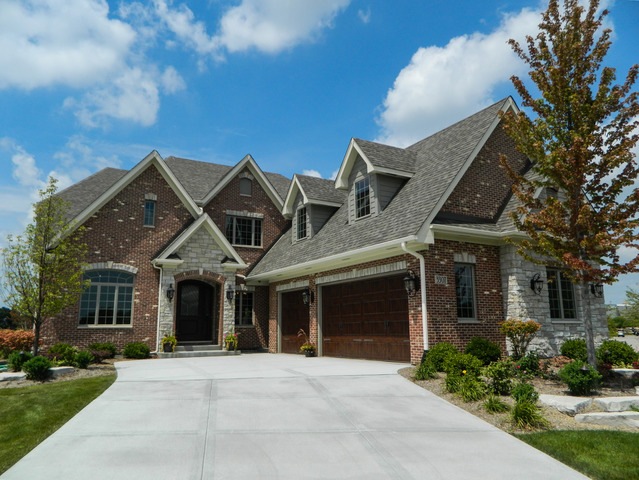
3307 Club Ct Naperville, IL 60564
White Eagle NeighborhoodEstimated Value: $1,126,000 - $1,773,000
Highlights
- On Golf Course
- Vaulted Ceiling
- Wood Flooring
- White Eagle Elementary School Rated A
- Traditional Architecture
- Main Floor Bedroom
About This Home
As of October 2015Model home for sale! THE CLUB HOMES OF WHITE EAGLE, Naperville's exclusive 1M luxury enclave is open & already just 10 home sites remain. Unmatched opulence & stunning detail greet you at the front door. Stunning finishes...volume ceilings, exquisite trimwork & distinctive fixtures throughout. Versatile floor plan is equally & brilliantly suited for both day to day life & large scale entertaining.
Last Agent to Sell the Property
john greene, Realtor License #475140826 Listed on: 07/29/2015

Last Buyer's Agent
Non Member
NON MEMBER
Home Details
Home Type
- Single Family
Est. Annual Taxes
- $32,492
Year Built
- 2014
Lot Details
- 0.44
Parking
- Attached Garage
- Driveway
- Garage Is Owned
Home Design
- Traditional Architecture
- Brick Exterior Construction
- Stone Siding
Interior Spaces
- Vaulted Ceiling
- Skylights
- Heatilator
- Fireplace With Gas Starter
- Den
- Loft
- Wood Flooring
- Laundry on upper level
Kitchen
- Breakfast Bar
- Walk-In Pantry
- Double Oven
- Microwave
- Dishwasher
- Kitchen Island
- Disposal
Bedrooms and Bathrooms
- Main Floor Bedroom
- Primary Bathroom is a Full Bathroom
- Bathroom on Main Level
- Dual Sinks
- Whirlpool Bathtub
- Garden Bath
- Separate Shower
Basement
- Basement Fills Entire Space Under The House
- Rough-In Basement Bathroom
Utilities
- Forced Air Zoned Heating and Cooling System
- Heating System Uses Gas
- Lake Michigan Water
Additional Features
- North or South Exposure
- On Golf Course
Ownership History
Purchase Details
Home Financials for this Owner
Home Financials are based on the most recent Mortgage that was taken out on this home.Similar Homes in Naperville, IL
Home Values in the Area
Average Home Value in this Area
Purchase History
| Date | Buyer | Sale Price | Title Company |
|---|---|---|---|
| Dennis M Malchow Declaration Of Trust | $1,060,000 | Attorney |
Mortgage History
| Date | Status | Borrower | Loan Amount |
|---|---|---|---|
| Open | Dennis M Malchow Declaration Of Trust | $572,500 | |
| Previous Owner | Sterling Homes Ltd | $120,000 |
Property History
| Date | Event | Price | Change | Sq Ft Price |
|---|---|---|---|---|
| 10/28/2015 10/28/15 | Sold | $1,060,000 | -9.0% | $236 / Sq Ft |
| 07/29/2015 07/29/15 | For Sale | $1,165,000 | -- | $259 / Sq Ft |
Tax History Compared to Growth
Tax History
| Year | Tax Paid | Tax Assessment Tax Assessment Total Assessment is a certain percentage of the fair market value that is determined by local assessors to be the total taxable value of land and additions on the property. | Land | Improvement |
|---|---|---|---|---|
| 2023 | $32,492 | $445,297 | $172,840 | $272,457 |
| 2022 | $32,098 | $449,025 | $163,504 | $285,521 |
| 2021 | $30,713 | $427,643 | $155,718 | $271,925 |
| 2020 | $30,141 | $420,867 | $153,251 | $267,616 |
| 2019 | $29,644 | $409,006 | $148,932 | $260,074 |
| 2018 | $28,559 | $381,242 | $145,654 | $235,588 |
| 2017 | $27,697 | $371,400 | $141,894 | $229,506 |
| 2016 | $32,352 | $363,406 | $138,840 | $224,566 |
| 2015 | -- | $6,287 | $6,287 | $0 |
Agents Affiliated with this Home
-
Kenneth Gerrans

Seller's Agent in 2015
Kenneth Gerrans
john greene Realtor
(630) 946-4688
1 in this area
63 Total Sales
-
N
Buyer's Agent in 2015
Non Member
NON MEMBER
Map
Source: Midwest Real Estate Data (MRED)
MLS Number: MRD08996272
APN: 01-04-106-001
- 3316 Club Ct
- 3211 Treyburn Rd
- 3208 Plantation Ct
- 3140 Treesdale Ct
- 3536 Scottsdale Cir
- 1565 Winberie Ct
- 1583 Pine Lake Dr
- 3635 Chesapeake Ln
- 2611 Foxglove St
- 1537 Aberdeen Ct Unit 67
- 2211 Waterleaf Ct Unit 101
- 10S154 Schoger Dr
- 3307 Rosecroft Ln Unit 2
- 1530 White Eagle Dr
- 2806 Vernal Ln
- 2811 Haven Ct
- 3771 Idlewild Ln
- 2823 White Thorn Cir
- 3975 Idlewild Ln Unit 200
- 3819 Cadella Cir
