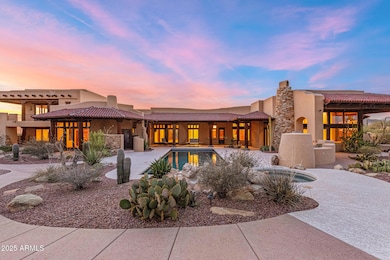3307 N Mountain View Rd Apache Junction, AZ 85119
Estimated payment $18,651/month
Highlights
- Guest House
- Heated Spa
- 7.44 Acre Lot
- Horses Allowed On Property
- RV Access or Parking
- Mountain View
About This Home
Rare opportunity to own a one of a kind property or future venue for limitless possibilities! Enjoy magnificent unobstructed Superstition Mountain views from this stunning custom built one of a kind home! This estate sprawls 7.44 acres adjacent to State and BLM land offering a rare combination of privacy, breathtaking mountain views and direct access to the Superstition Mountain Wilderness Area's endless trails. Every element of this property showcases exceptional architectural design and craftmanship throughout with meticulous attention to detail. This 6753 square-foot home provides abundant living and storage space with large windows, skylights, and overhead lighting filling the home with natural light.
Listing Agent
Russ Lyon Sotheby's International Realty License #SA688614000 Listed on: 09/08/2025

Home Details
Home Type
- Single Family
Est. Annual Taxes
- $15,511
Year Built
- Built in 2000
Lot Details
- 7.44 Acre Lot
- Private Streets
- Desert faces the front and back of the property
- Block Wall Fence
Parking
- 5 Car Direct Access Garage
- Garage Door Opener
- Circular Driveway
- RV Access or Parking
Home Design
- Designed by Urban Design Architects
- Santa Fe Architecture
- Brick Exterior Construction
- Insulated Concrete Forms
- Tile Roof
- Reflective Roof
- Foam Roof
- Stone Exterior Construction
- Stucco
Interior Spaces
- 6,753 Sq Ft Home
- 1-Story Property
- Wet Bar
- Vaulted Ceiling
- Ceiling Fan
- Skylights
- Gas Fireplace
- Double Pane Windows
- Mechanical Sun Shade
- Wood Frame Window
- Solar Screens
- Family Room with Fireplace
- 3 Fireplaces
- Stone Flooring
- Mountain Views
- Security System Leased
Kitchen
- Eat-In Kitchen
- Breakfast Bar
- Gas Cooktop
- Built-In Microwave
- Kitchen Island
- Granite Countertops
Bedrooms and Bathrooms
- 4 Bedrooms
- Fireplace in Primary Bedroom
- Primary Bathroom is a Full Bathroom
- 5.5 Bathrooms
- Dual Vanity Sinks in Primary Bathroom
- Bidet
- Hydromassage or Jetted Bathtub
- Bathtub With Separate Shower Stall
- Solar Tube
Accessible Home Design
- Accessible Hallway
- Doors are 32 inches wide or more
- Multiple Entries or Exits
- Hard or Low Nap Flooring
Pool
- Heated Spa
- Heated Pool
- Pool Pump
Outdoor Features
- Balcony
- Covered Patio or Porch
- Outdoor Fireplace
- Fire Pit
- Outdoor Storage
- Built-In Barbecue
Schools
- Desert Vista Elementary School
- Cactus Canyon Junior High
- Apache Junction High School
Utilities
- Zoned Heating and Cooling System
- Septic Tank
- High Speed Internet
Additional Features
- Guest House
- Horses Allowed On Property
Listing and Financial Details
- Tax Lot h
- Assessor Parcel Number 100-01-001-H
Community Details
Overview
- No Home Owners Association
- Association fees include no fees
- Built by Montara Homes
- S11 T1n R8e Subdivision, Custom Floorplan
Recreation
- Horse Trails
- Bike Trail
Map
Home Values in the Area
Average Home Value in this Area
Tax History
| Year | Tax Paid | Tax Assessment Tax Assessment Total Assessment is a certain percentage of the fair market value that is determined by local assessors to be the total taxable value of land and additions on the property. | Land | Improvement |
|---|---|---|---|---|
| 2025 | $15,511 | -- | -- | -- |
| 2024 | $14,607 | -- | -- | -- |
| 2023 | $15,260 | $137,639 | $37,084 | $100,555 |
| 2022 | $14,607 | $113,208 | $24,245 | $88,963 |
| 2021 | $14,889 | $107,759 | $0 | $0 |
| 2020 | $14,490 | $104,392 | $0 | $0 |
| 2019 | $13,876 | $95,199 | $0 | $0 |
| 2018 | $14,497 | $96,515 | $0 | $0 |
| 2017 | $14,255 | $101,111 | $0 | $0 |
| 2016 | $13,602 | $95,996 | $15,999 | $79,997 |
| 2014 | $16,064 | $108,312 | $12,308 | $96,005 |
Property History
| Date | Event | Price | List to Sale | Price per Sq Ft |
|---|---|---|---|---|
| 09/08/2025 09/08/25 | For Sale | $3,300,000 | -- | $489 / Sq Ft |
Source: Arizona Regional Multiple Listing Service (ARMLS)
MLS Number: 6906101
APN: 100-01-001H
- 5063 E Reavis St
- 0 E Boulder St Lot B --
- 0 E Boulder Lot A St Unit 6900708
- 0 E Boulder St D --
- 0 E Boulder St Lot C --
- 0 E Sagebrush St Unit LOT 1 6912316
- 0 E Sagebrush St Unit LOT 4 6912318
- 2443 N Sixshooter Rd
- 5300 E Foothill (Approx) St
- 5809 E Mckellips Blvd
- 2652 S Prospector Point Rd
- 1532 N Roadrunner Rd
- 3086 N Herrala Way
- 2530 E Mckellips Blvd
- 6275 E Jacob Waltz St
- 2075 N Holmes Rd
- 1126 N Goldfield Rd
- 2225 E Foothill St
- 0 N Roadrunner Rd Unit 22519647
- 5130 E Superstition Blvd
- 6380 E Shiprock St
- 695 E Superstition Blvd
- 1440 N Idaho Rd Unit 1019
- 430 E Junction St
- 111 S Outpost Rd Unit 4
- 127 S Outpost Rd Unit 2
- 127 S Outpost Rd Unit 4
- 127 S Outpost Rd Unit 3
- 1225 N San Marcos Dr
- 1435 E Old Hwy W
- 630 E 9th Ave
- 452 E 10th Ave Unit 103
- 2541 S De Soto Rd
- 1444 S Zuni Dr
- 498 E Mesquite Ave Unit 4
- 651 N Ironwood Dr Unit 1
- 528 E Navajo Ave Unit 3
- 1211 W Apache Trail Unit H
- 2232 E Greenlee Ave
- 1497 E 26th Ln Unit 2






