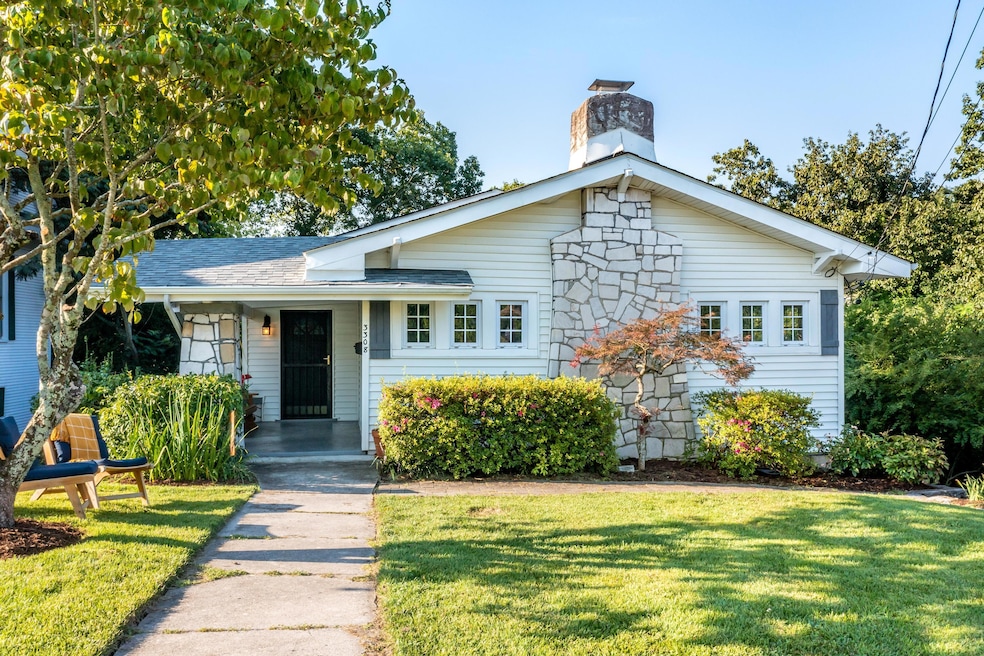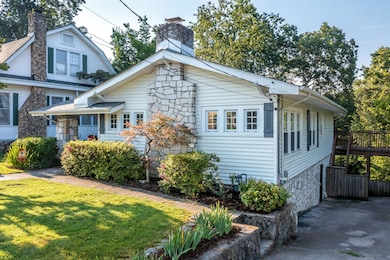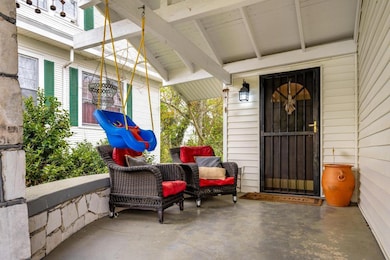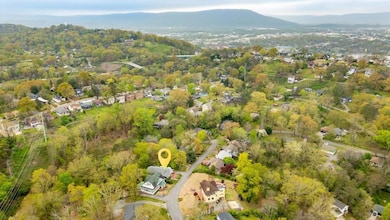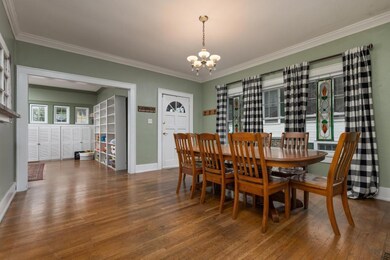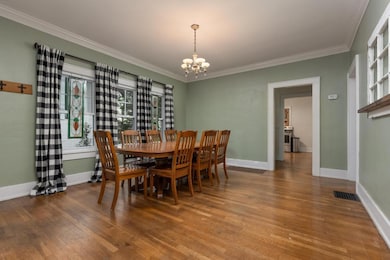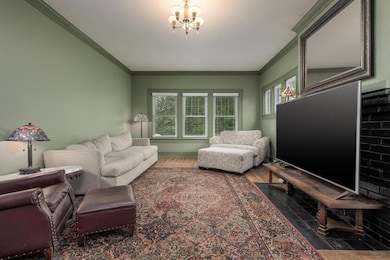3308 Alta Vista Dr Chattanooga, TN 37411
Brainerd NeighborhoodHighlights
- Deck
- Granite Countertops
- Covered patio or porch
- Engineered Wood Flooring
- No HOA
- Formal Dining Room
About This Home
Super cute, charm and character bungalow from the 1940's, in incredibly convenient Brainerd location. Large rooms throughout, gorgeous trim and woodwork, original built-ins for linen closet and Butler's Pantry, with a couple of vintage fixtures, mixed with modern colors, plumbing and light fixtures, tons of natural lighting, and updated kitchen gives you that feel of home and comfort with modern conveniences, plus roof, HVAC and water heater replaced in the last five years. Three beds, two full baths plus living, dining and laundry. Fenced yard, cellar basement, huge back deck, with fenced private back yard, all on a quaint street with manicured lawns, well kept homes, and very social neighborhood. OWNER / AGENT
Home Details
Home Type
- Single Family
Year Built
- Built in 1948
Lot Details
- 0.25 Acre Lot
- Lot Dimensions are 65x170
- Chain Link Fence
- Back Yard Fenced
- Level Lot
Home Design
- Brick or Stone Mason
- Brick Foundation
- Block Foundation
- Stone Foundation
- Shingle Roof
- Vinyl Siding
- Stone
Interior Spaces
- 1,734 Sq Ft Home
- 1-Story Property
- Bookcases
- Crown Molding
- Ceiling Fan
- Chandelier
- Wood Burning Fireplace
- Vinyl Clad Windows
- Shades
- Drapes & Rods
- Window Screens
- Family Room with Fireplace
- Living Room
- Formal Dining Room
- Fire and Smoke Detector
Kitchen
- Free-Standing Electric Range
- Dishwasher
- Granite Countertops
Flooring
- Engineered Wood
- Tile
Bedrooms and Bathrooms
- 3 Bedrooms
- Split Bedroom Floorplan
- En-Suite Bathroom
- 2 Full Bathrooms
- Bathtub with Shower
Laundry
- Laundry Room
- Laundry on main level
- Washer
Attic
- Attic Fan
- Attic Ventilator
Unfinished Basement
- Basement Fills Entire Space Under The House
- Partial Basement
- Basement Cellar
Parking
- Driveway
- Off-Street Parking
Outdoor Features
- Deck
- Covered patio or porch
- Rain Gutters
Schools
- East Ridge Elementary School
- East Ridge Middle School
- East Ridge High School
Utilities
- Whole House Fan
- Central Heating and Cooling System
- Heating System Uses Natural Gas
- Gas Available
- Electric Water Heater
- High Speed Internet
- Cable TV Available
Listing and Financial Details
- The owner pays for taxes
- 12 Month Lease Term
- Assessor Parcel Number 156d L 004
Community Details
Overview
- No Home Owners Association
- Alta Vista Addn Subdivision
Pet Policy
- Pets Allowed
Map
Source: Greater Chattanooga REALTORS®
MLS Number: 1514522
APN: 156D-L-004
- 3126 Rockmeade Dr
- 3237 Idlewild Dr
- 402 S Seminole Dr
- 116 Ridge Rd
- 3128 Rosemont Dr
- 0 Navajo Dr
- 19 Vista Dr
- 316 Nye Dr
- 32 S Germantown Rd
- 408 Broughton St
- 33 Tunnel Blvd
- 200 Tunnel Blvd
- 32 Oriole Dr
- 3701 Chula Vista Dr
- 3703 Chula Vista Dr
- 207 Booth Rd
- 3701 Lerch St
- 608 Maple Ln
- 18 Sheridan Rd
- 3107 Colyar Dr
- 222 Elmwood Dr Unit ID1043555P
- 3530 Dell Trail
- 25 S Germantown Rd
- 12 Bellflower Cir Unit 1
- 22 S Germantown Rd Unit B2
- 18 S Germantown Rd Unit 9
- 3301 Pinewood Ave
- 3703 Chula Vista Dr
- 112 N Germantown Rd Unit 108
- 2515 Bailey Ave Unit ID1043538P
- 3222 Gleason Dr
- 171 Glenwood Dr
- 2511 Oak St
- 1605 Dodds Ave
- 2405 Kirby Ave
- 806 S Watkins St Unit ID1043536P
- 2318 E Main St
- 730 Germantown Cir
- 2318 E Main St Unit ID1043905P
- 2318 E Main St Unit ID1043903P
